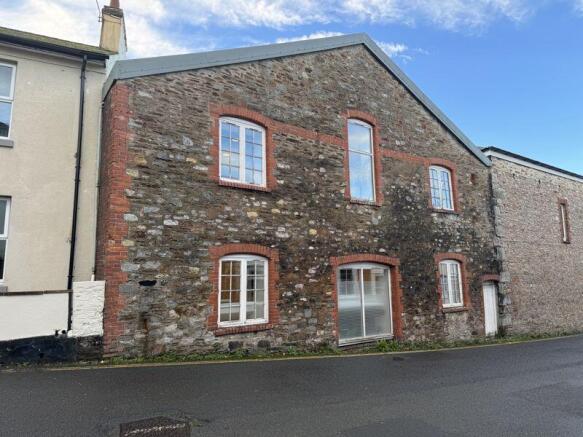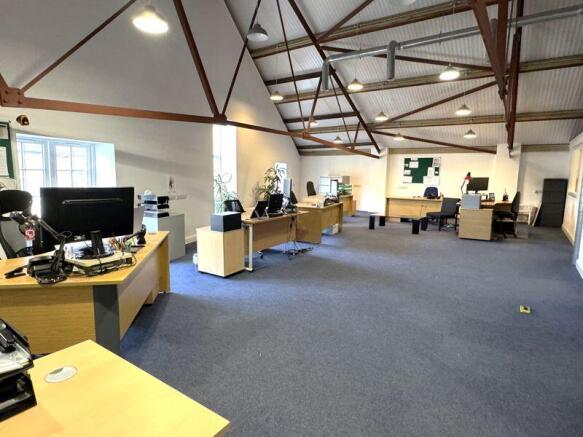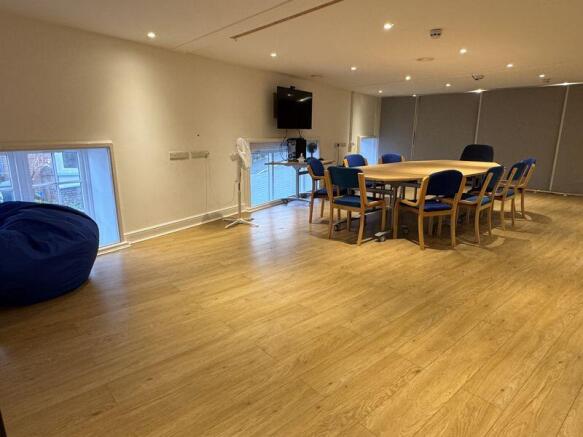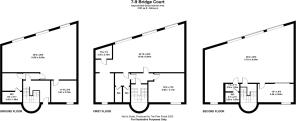Office to lease
Totnes
- SIZE
Ask agent
- SECTOR
Office to lease
Lease details
- Lease available date:
- Ask agent
Key features
- Well Presented Office Accommodation in Smart Development
- Modern Office Accommodation Across Three Floors
- Net Internal Area Approx. 277m² (2,981 sq ft)
- Situated in a Modern Mixed-Use Development
- Viewing Highly Recommended
Description
Totnes, located in Devon, is a charming and historic market town known for its vibrant community and picturesque surroundings. Nestled on the River Dart the town is renowned for its independent shops, cafes, markets, and historic buildings. Located on Castle Street, between the main A road running through Totnes and the top of the Town Centre. The office is in an excellent location, with easy access links both by car and public transport, and with its convenience to the town centre and its amenities. Totnes is on the mainline train route, offering direct services to major cities like Exeter, Plymouth, and Torquay. By car it is about 5 miles off the A38 Devon Expressway, which links to the M5 at Exeter and the M4 at Bristol. The office forms part of a modern mixed-use development, containing both office and residential accommodation. A converted former Cider Warehouse has been turned into several high spec offices, with communal landscaped entrance area and parking facilities. The office is arranged over three floors with a range of open plan office areas and smaller private offices/ meeting rooms. The space is of modern spec, connected to necessary broadband and phone lines, with underfloor heating and floated ceiling with inset spotlights. With kitchenette and toilet facilities on the first and second floors, the office is ideally laid out for large companies or smaller/ subsidiary companies looking to share space under 1 lease. Parking is available on site for four vehicles, with further available parking on nearby streets.
ENTRANCE HALLWAY
With feature staircase to upper floors and door to:-
RECEPTION
24' 5'' x 15' 10'' (7.45m x 4.82m)
With partitioned storage unit, and opening to:-
OFFICE/STORE
17' 3'' x 13' 0'' (5.26m x 3.97m)
OFFICE
11' 11'' x 9' 1'' (3.63m x 2.76m)
Private partitioned office linked to reception.
PRINTER ROOM
9' 4'' x 8' 3'' (2.85m x 2.52m)
WC
FIRST FLOOR
OFFICE
43' 2'' x 18' 3'' (13.16m x 5.57m)
Open plan office with some built-in storage and opening to:-
KITCHENETTE
13' 3'' x 8' 8'' (4.05m x 2.64m)
With floor standing cupboards, worktop and inset sink and drainer.
OFFICE
18' 0'' x 13' 8'' (5.48m x 4.17m)
WCs x 2
SECOND FLOOR
OFFICE
43' 1'' x 25' 6'' (13.12m x 7.78m)
MEETING ROOM
18' 0'' x 8' 8'' (5.49m x 2.64m)
With glazed partition looking into the main office.
KITCENETTE
9' 6'' x 8' 7'' (2.90m x 2.61m)
With floor standing cupboard, worktop and inset sink and drainer.
WCs x2
TENURE
The property is available by way of a new Internal Repairing and Insuring lease with a service charge payable for external and estate upkeep. Exact lease terms are to be agreed on negotiation.
RENT
£28,900 per annum, exclusive.
SERVICE CHARGE
A service charge is payable towards the external upkeep of the property and the estate. This year's amount is approximately £3,500.
BUSINESS RATES
2023 List: £22,250.
Please note this is not the Rates Payable amount. Interested parties are advised to make their own enquiries with the Local Billing Authority, South Hams District Council.
VAT
The property is elected for VAT and therefore is chargeable on rent and outgoings.
LEGAL COSTS
Each party will be responsible for their own legal costs unless expressly agreed otherwise.
EPC RATING B
VIEWING
Viewing is highly recommended and can be arranged by prior appointment with the Agents, Bettesworths. Tel. .
Energy Performance Certificates
Energy Performance CertificateBrochures
Totnes
NEAREST STATIONS
Distances are straight line measurements from the centre of the postcode- Totnes Station0.4 miles
Notes
Disclaimer - Property reference 12552343. The information displayed about this property comprises a property advertisement. Rightmove.co.uk makes no warranty as to the accuracy or completeness of the advertisement or any linked or associated information, and Rightmove has no control over the content. This property advertisement does not constitute property particulars. The information is provided and maintained by Bettesworths, Devon. Please contact the selling agent or developer directly to obtain any information which may be available under the terms of The Energy Performance of Buildings (Certificates and Inspections) (England and Wales) Regulations 2007 or the Home Report if in relation to a residential property in Scotland.
Map data ©OpenStreetMap contributors.





