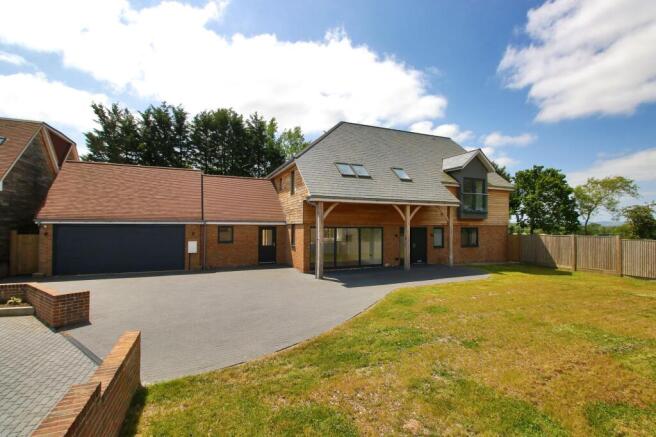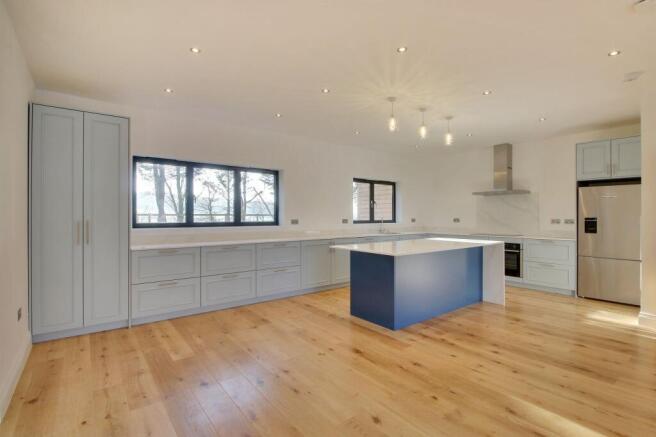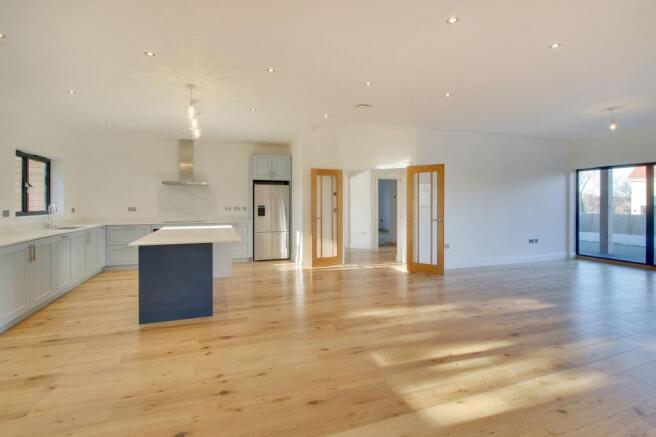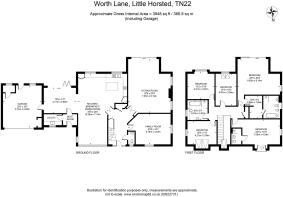
Oakview Place, Little Horsted, TN22

- PROPERTY TYPE
Detached
- BEDROOMS
5
- BATHROOMS
3
- SIZE
Ask agent
- TENUREDescribes how you own a property. There are different types of tenure - freehold, leasehold, and commonhold.Read more about tenure in our glossary page.
Freehold
Key features
- Outstanding 5 bedroom detached brand new country home
- Integral double garage
- Several reception rooms
- Underfloor heating
- 3 stylish bathroom suites
- 33'9 x 23'5 Kitchen/dining family room
- Drawing room
- Surrounded by open countryside
- Stunning views towards the south downs
- 10 year new build warranty
Description
An outstanding brand new 5 bedroom 3 bathroom detached country home forming part of an exclusive and private development in a rural position adjoining the neighbouring farmland with stunning interrupted views towards the South Downs National Park.
2 Oakview Place is an individual architecturally designed executive home with striking timber and anthracite cladding, with lower brick elevations and a wealth of glass. The property has been built to an impeccable order with a meticulous finish. The location is very sought after, lying in a traffic free position found off a long peaceful meandering country lane in an enviable location meeting the open farmland and countryside beyond.
The property extends to 3948 sq ft (including the garage) over 2 storeys with a private driveway found to the front which in turn leads to the integral double garage.
The accommodation:
The ground floor enjoys underfloor heating and fine engineered oak flooring to the majority of the rooms. Many of the rooms are double aspect and there are 3 reception rooms which flow well from one to the other. You will find a cloakroom, built in coat cupboards and an oak staircase with steel rails in the double height reception hall which allows the perfect drop of an elegant chandelier.
The Kitchen:
Very much the most distinguishing room of the property, beautifully fitted with bespoke units to eye and base level with a range of Neff ovens and integrated appliances. The central island has a matching quartz worksurface. A fully equipped utility room and boot room are found nearby.
The sitting room:
Enjoys a double aspect with a set of sliding doors opening to the rear seating terrace and provides fine rural views.
The bedrooms:
There are 5 in total, all fully carpeted with column radiators with most rooms enjoying far reaching views. The principal bedroom has a walk-in dressing room and generous ensuite bathroom and there is a guest bedroom with ensuite.
The bathrooms:
Fitted with magnificent and contemporary sanity ware affording fine lines and stylish tiling to the floor and walls. The taps and valves are of a satin effect which complement the fine design. In the principal suite and family bathroom you will find a walk-in shower with a glass screen and freestanding bath.
Outside:
The rear garden is predominately laid to level lawn with a stone seating terrace adjoining the rear of the property with pathways found either side. Flanked by mature trees to the rear boundary and post and rail fencing. The whole enjoying fine rural views and a south/westerly aspect.
Drainage: Private – water treatment plant
Fuel: Air source heat pump
Council Tax Band: TBC
Brochures
Property Brochure- COUNCIL TAXA payment made to your local authority in order to pay for local services like schools, libraries, and refuse collection. The amount you pay depends on the value of the property.Read more about council Tax in our glossary page.
- Ask agent
- PARKINGDetails of how and where vehicles can be parked, and any associated costs.Read more about parking in our glossary page.
- Yes
- GARDENA property has access to an outdoor space, which could be private or shared.
- Yes
- ACCESSIBILITYHow a property has been adapted to meet the needs of vulnerable or disabled individuals.Read more about accessibility in our glossary page.
- Ask agent
Energy performance certificate - ask agent
Oakview Place, Little Horsted, TN22
Add an important place to see how long it'd take to get there from our property listings.
__mins driving to your place
Get an instant, personalised result:
- Show sellers you’re serious
- Secure viewings faster with agents
- No impact on your credit score



Your mortgage
Notes
Staying secure when looking for property
Ensure you're up to date with our latest advice on how to avoid fraud or scams when looking for property online.
Visit our security centre to find out moreDisclaimer - Property reference 52e1b59f-12db-49af-8675-4ee6b0f23e5d. The information displayed about this property comprises a property advertisement. Rightmove.co.uk makes no warranty as to the accuracy or completeness of the advertisement or any linked or associated information, and Rightmove has no control over the content. This property advertisement does not constitute property particulars. The information is provided and maintained by Mansell McTaggart, Uckfield. Please contact the selling agent or developer directly to obtain any information which may be available under the terms of The Energy Performance of Buildings (Certificates and Inspections) (England and Wales) Regulations 2007 or the Home Report if in relation to a residential property in Scotland.
*This is the average speed from the provider with the fastest broadband package available at this postcode. The average speed displayed is based on the download speeds of at least 50% of customers at peak time (8pm to 10pm). Fibre/cable services at the postcode are subject to availability and may differ between properties within a postcode. Speeds can be affected by a range of technical and environmental factors. The speed at the property may be lower than that listed above. You can check the estimated speed and confirm availability to a property prior to purchasing on the broadband provider's website. Providers may increase charges. The information is provided and maintained by Decision Technologies Limited. **This is indicative only and based on a 2-person household with multiple devices and simultaneous usage. Broadband performance is affected by multiple factors including number of occupants and devices, simultaneous usage, router range etc. For more information speak to your broadband provider.
Map data ©OpenStreetMap contributors.





