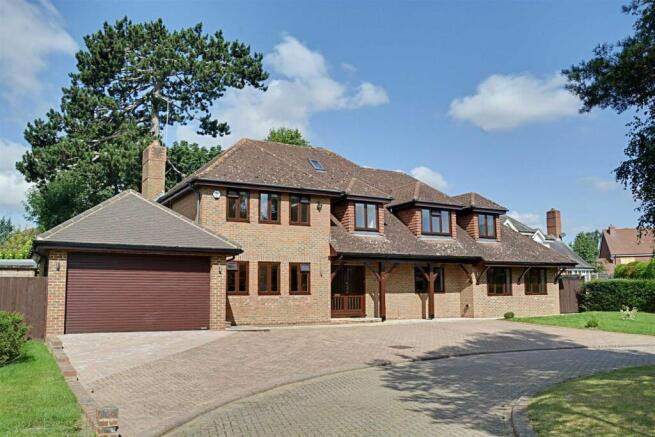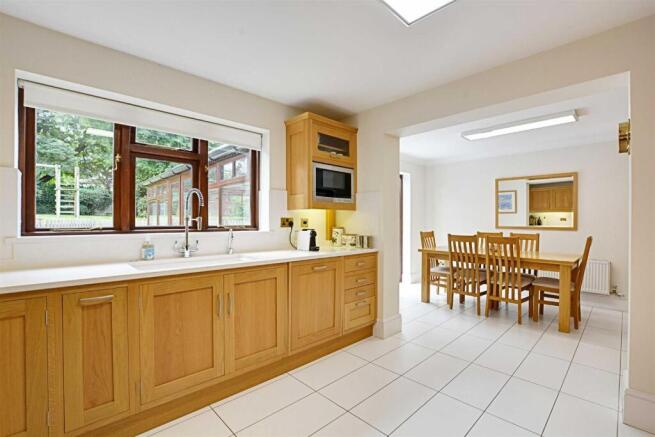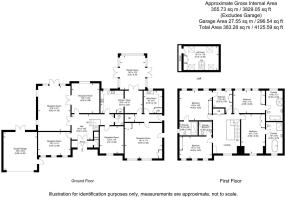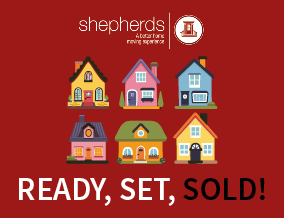
5 bedroom detached house for sale
Danesbury Park, Bengeo
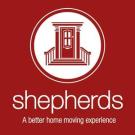
- PROPERTY TYPE
Detached
- BEDROOMS
5
- BATHROOMS
4
- SIZE
Ask agent
- TENUREDescribes how you own a property. There are different types of tenure - freehold, leasehold, and commonhold.Read more about tenure in our glossary page.
Freehold
Key features
- Five bedroom executive detached house
- Premier residential location
- Over 4000 sq ft. accommodation
- Six receptions
- Four bathrooms
- Double garage
- 70' x 75' south west facing garden
Description
Double front door into:
Entrance Porch: - 7'7 x 4'4 - Tiled flooring, coving, radiator, double doors in entrance reception and door to:
Coat Room: - 11'0 x 5'0 - Tiled flooring.
Entrance Reception: - 19'4 x 14'3 - Recessed spot lights, coving, tiled flooring, radiator, feature turning staircase to first floor, double doors to living room and doors to:
Reception Room 4: - 15'7 x 11'2 - Triple windows to front, oak wood flooring, radiator, coving and recessed spot lights.
Reception Room 1: - 21'8 x 15'7 - Dual windows to side and door to garden, recessed spot lights, coving, radiator, vertical radiator, oak wood flooring and feature gas fired log effect stove and double doors into:
Reception Room 2: - 14'5 x 13'5 - Window to rear, oak wood flooring, radiator, coving and recessed spot lights.
Reception Room 5: - 13'2 x 11'6 - Window to front, coving, recessed spot lights, radiator and oak wood flooring.
Cloakroom: - Recessed spot lights, extractor, fully tiled room with concealed cistern WC, vanity wash hand basin with mixer tap and radiator.
Kitchen/Diner: - 20'3 x 10'10 - Window to rear, fitted with a handmade oak kitchen by Silkwood with an extensive range of base and wall units with contrasting granite work surfaces over incorporating large inset sink unit with mixer tap and separate boiling/cold water tap, tiled splash backs, dual built in Neff ovens with separate induction hob and filter hood over, integrated dishwasher and tall fridge and freezer, tiled flooring. Dining area with coving, tiled flooring, radiator, built in Silkwood display cupboard unit, door to garden room and to:
Rear Lobby: - Door to outside, tiled flooring, coving, radiator, cupboard housing hot water cylinder and water softener and doors to:
Utility Room: - 9'1 x 9'1 - Window to rear, coving, radiator, tiled flooring, fitted with Silkwood base and wall units with contrasting granite work surface over incorporating inset sink unit with hand spray mixer tap, appliance space for washing machine and tumble dryer, access to loft space and storage cupboard housing gas boiler.
Reception Room 3: - 18'1 x 17'1 - Dual windows to front, oak wood flooring, two radiators, recessed spot lights, cupboard housing water pressure tanks, shall cupboard housing fuse box and meters and door to outside.
Garden Room: - 16'5 x 12'2 - Brick and timber construction with tiled flooring, two air conditioning units and French doors to both sides to garden.
Galleried Landing: - Window to front, recessed spot lights, coving, radiator, storage cupboard, access to loft room and doors to:
Bedroom 1: - 18'1 x 11'6 - Window to front, coving, radiator, built in wardrobes and drawer units and door to:
En-Suite: - 15'1 x 8'0 - Opaque window to front, recessed spot lights, radiator, fully tiled walls, chrome heated towel rails, panel enclosed bath with side mixer tap, pedestal wash hand basin with mixer tap, low level WC and large walk in shower cubicle.
Bedroom 2: - 15'9 x 14'9 - Triple windows to rear, radiator, coving, built in wardrobes and door to:
En-Suite: - 11'0 x 9'2 - Opaque window to side, fully tiled room with recessed spot lights, extractor, shaver point, chrome heated towel rails, pedestal wash hand basin with mixer tap, low level WC, large walk in shower cubicle.
Bedroom 3: - 15'3 x 11'10 - Triple windows to rear, coving, radiator, built in wardrobes and door to:
En-Suite: - 14'9 x 7'11 - Opaque window to rear, fully tiled walls, chrome heated towel rail, low level WC, panel enclosed bath with side mixer tap, pedestal wash hand basin with mixer tap, separate circular shower cubicle, extractor and recessed spot lights.
Bedroom 4: - 15'1 x 11'2 - Triple windows to front, radiator, coving, built in wardrobes and shelving and door to:
En-Suite: - 6'9 x 6'7 - Fully tiled room with low level WC, pedestal wash hand basin with mixer tap, chrome heated towel rail, panel enclosed jet bath with side mixer tap and separate rainfall shower head over, extractor and recessed spot lights.
Bedroom 5: - 11'0 x 9'2 - Dual windows to rear, built in wardrobe, radiator and door into bedroom two.
Loft Room: - 16'11 x 11'6 - Access via the landing with pull down ladder with dual sky light windows to both front and rear, radiator, built in cupboard units and further eaves storage.
Outside: - Approx 70'0 x 75'0 - Private gardens to rear affording much privacy via hedge and tree borders with a sunny south west facing aspect, Indian limestone patio with steps leading to raised lawn with picket fencing, timber summer house and shed, outside tap, lighting and power points, a particular feature is the patio seating area with pergola covered in grape vines providing a secluded and shaded dining area. With double gated access to front and also double doors from garden leading into:
Double Garage: - 18'5 x 16'2 - Brick built garage with electric roller door to front and with power and lighting connected and personal door to front.
Front & Driveway: - 90'0 x 28'0 - Block paved driveway to front providing ample off street parking with lawns to side and hedged borders.
Council Tax: - East Herts District Council tax band G
Brochures
Danesbury Park, BengeoBrochure- COUNCIL TAXA payment made to your local authority in order to pay for local services like schools, libraries, and refuse collection. The amount you pay depends on the value of the property.Read more about council Tax in our glossary page.
- Band: G
- PARKINGDetails of how and where vehicles can be parked, and any associated costs.Read more about parking in our glossary page.
- Garage
- GARDENA property has access to an outdoor space, which could be private or shared.
- Yes
- ACCESSIBILITYHow a property has been adapted to meet the needs of vulnerable or disabled individuals.Read more about accessibility in our glossary page.
- Ask agent
Danesbury Park, Bengeo
Add an important place to see how long it'd take to get there from our property listings.
__mins driving to your place
Get an instant, personalised result:
- Show sellers you’re serious
- Secure viewings faster with agents
- No impact on your credit score
Your mortgage
Notes
Staying secure when looking for property
Ensure you're up to date with our latest advice on how to avoid fraud or scams when looking for property online.
Visit our security centre to find out moreDisclaimer - Property reference 33600129. The information displayed about this property comprises a property advertisement. Rightmove.co.uk makes no warranty as to the accuracy or completeness of the advertisement or any linked or associated information, and Rightmove has no control over the content. This property advertisement does not constitute property particulars. The information is provided and maintained by Shepherds, Hertford. Please contact the selling agent or developer directly to obtain any information which may be available under the terms of The Energy Performance of Buildings (Certificates and Inspections) (England and Wales) Regulations 2007 or the Home Report if in relation to a residential property in Scotland.
*This is the average speed from the provider with the fastest broadband package available at this postcode. The average speed displayed is based on the download speeds of at least 50% of customers at peak time (8pm to 10pm). Fibre/cable services at the postcode are subject to availability and may differ between properties within a postcode. Speeds can be affected by a range of technical and environmental factors. The speed at the property may be lower than that listed above. You can check the estimated speed and confirm availability to a property prior to purchasing on the broadband provider's website. Providers may increase charges. The information is provided and maintained by Decision Technologies Limited. **This is indicative only and based on a 2-person household with multiple devices and simultaneous usage. Broadband performance is affected by multiple factors including number of occupants and devices, simultaneous usage, router range etc. For more information speak to your broadband provider.
Map data ©OpenStreetMap contributors.
