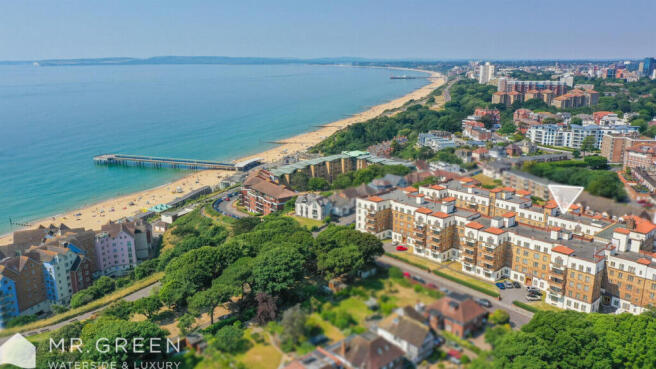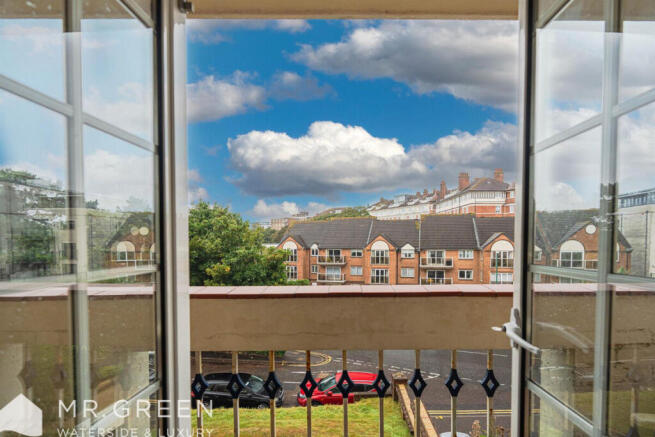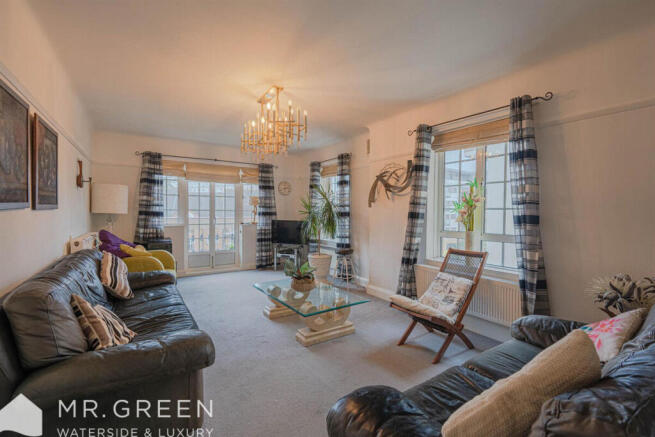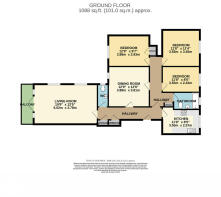San Remo, Sea Road, Boscombe Spa, Bournemouth, BH5 1JR

- PROPERTY TYPE
Apartment
- BEDROOMS
3
- BATHROOMS
1
- SIZE
1,066 sq ft
99 sq m
Key features
- Westerly-facing balcony
- Over 1,000 sq. ft. of living space
- Seconds away from blue flag award winning beaches
- Iconic Art Deco building
- Rooftop terrace with panoramic sea views
- Versatile layout with three double bedrooms
- Resident amenities including snooker room and library
- Lift access for convenience
- Offered With No Chain
- Sold with Tenant in situ
Description
Located in the highly sought-after San Remo Towers, a charming Art Deco-style building from the early 20th century, this property boasts a range of resident amenities, including a snooker room, library, porterage services, and a stunning rooftop terrace with panoramic views across Poole Bay to the Isle of Purbeck. Just steps from Boscombe Cliff Gardens, the pier, and the beach, this home is perfectly situated for coastal living.
Upon entering the apartment, a spacious hallway welcomes you, providing access to all primary rooms.
The lounge/diner is generously proportioned, accommodating large furniture suites, a formal dining table, and additional furnishings. Double doors open onto the westerly-facing balcony, ideal for enjoying the afternoon and evening sun.
A second reception room, currently utilized as a fourth bedroom, offers further versatility. This space also benefits from a westerly aspect and ample room for living or dining furniture.
The kitchen, set at the rear of the apartment, features plentiful storage with eye and base-level units and roll-top work surfaces. Its easterly aspect provides a pleasant view of the communal courtyard.
The master bedroom is a spacious double, complete with a large fitted cupboard for ample storage. Bedrooms two and three are also doubles, with the second bedroom featuring an additional fitted storage solution.
The family bathroom is fully tiled and includes a shower over the bath, a hand wash basin, a low-level WC, and a heated towel rail. A separate WC is conveniently located adjacent to the living area.
Additional highlights include two hallway storage cupboards, lift access, and a prime location between Bournemouth Town Centre and the vibrant suburb of Southbourne.
With its generous proportions and exceptional location, this apartment is perfect as a permanent residence or a seaside getaway. Don’t miss the opportunity—call us today to arrange a viewing!
Council Tax Band: E
Tenure: Share of Freehold
Maintenance Fee: Approx. £7,943.70 per annum
Tenant in situ until October 2025 - Currently paying £1800pcm
Please note: While the information provided is given in good faith, prospective buyers are advised to seek verification through their legal representatives. The main image showing sea views was taken from the communal roof terrace.
- COUNCIL TAXA payment made to your local authority in order to pay for local services like schools, libraries, and refuse collection. The amount you pay depends on the value of the property.Read more about council Tax in our glossary page.
- Band: E
- PARKINGDetails of how and where vehicles can be parked, and any associated costs.Read more about parking in our glossary page.
- Ask agent
- GARDENA property has access to an outdoor space, which could be private or shared.
- Yes
- ACCESSIBILITYHow a property has been adapted to meet the needs of vulnerable or disabled individuals.Read more about accessibility in our glossary page.
- Ask agent
San Remo, Sea Road, Boscombe Spa, Bournemouth, BH5 1JR
Add an important place to see how long it'd take to get there from our property listings.
__mins driving to your place
Get an instant, personalised result:
- Show sellers you’re serious
- Secure viewings faster with agents
- No impact on your credit score
Your mortgage
Notes
Staying secure when looking for property
Ensure you're up to date with our latest advice on how to avoid fraud or scams when looking for property online.
Visit our security centre to find out moreDisclaimer - Property reference RX503284. The information displayed about this property comprises a property advertisement. Rightmove.co.uk makes no warranty as to the accuracy or completeness of the advertisement or any linked or associated information, and Rightmove has no control over the content. This property advertisement does not constitute property particulars. The information is provided and maintained by Mr Green Estate Agents, Southbourne. Please contact the selling agent or developer directly to obtain any information which may be available under the terms of The Energy Performance of Buildings (Certificates and Inspections) (England and Wales) Regulations 2007 or the Home Report if in relation to a residential property in Scotland.
*This is the average speed from the provider with the fastest broadband package available at this postcode. The average speed displayed is based on the download speeds of at least 50% of customers at peak time (8pm to 10pm). Fibre/cable services at the postcode are subject to availability and may differ between properties within a postcode. Speeds can be affected by a range of technical and environmental factors. The speed at the property may be lower than that listed above. You can check the estimated speed and confirm availability to a property prior to purchasing on the broadband provider's website. Providers may increase charges. The information is provided and maintained by Decision Technologies Limited. **This is indicative only and based on a 2-person household with multiple devices and simultaneous usage. Broadband performance is affected by multiple factors including number of occupants and devices, simultaneous usage, router range etc. For more information speak to your broadband provider.
Map data ©OpenStreetMap contributors.




