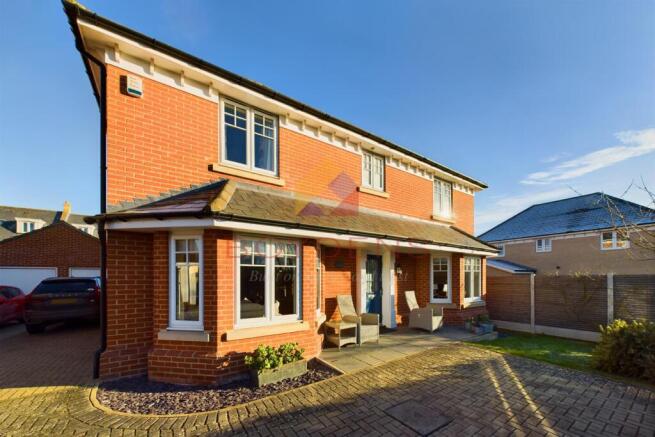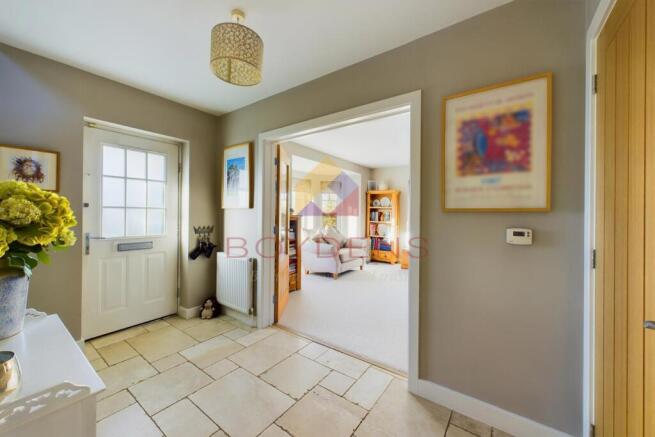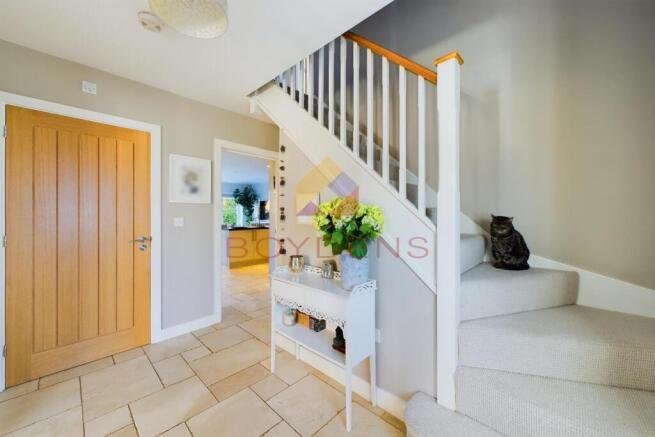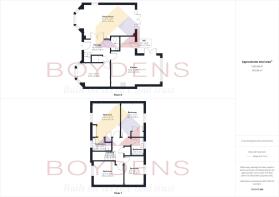Gala Close, Great Horkesley

- PROPERTY TYPE
Detached
- BEDROOMS
4
- BATHROOMS
2
- SIZE
Ask agent
- TENUREDescribes how you own a property. There are different types of tenure - freehold, leasehold, and commonhold.Read more about tenure in our glossary page.
Freehold
Key features
- BEAUTIFULLY PRESENTED
- EXECUTIVE FAMILY HOME
- OPEN PLAN FAMILY ROOM
- BESPOKE KITCHEN
- FOUR DOUBLE BEDROOMS
- OVERLOOKING FIELDS
- PARKING AND GARAGE
- VILLAGE LOCATION
- COUNCIL TAX BAND F £3,044
- EPC - C
Description
Upon entering the property, you are welcomed by a spacious and elegant hallway with a striking limestone-tiled floor, setting the tone for the high standard of finish found throughout the home. The turning staircase adds a sense of grandeur as it leads to the first floor. To the right, double French doors open into a generous lounge that runs from the front to the back of the house. The room is bathed in natural light, thanks to its triple aspect windows, including a bay window at the front that provides a picturesque view and further illuminates the space.
On the ground floor, you'll also find a well-proportioned cloakroom and a versatile reception room, currently used as a study. However, it could easily be adapted to suit various needs, whether as a playroom, or dining room, offering a flexible layout to suit modern family life.
To the rear of the property is an expansive open-plan family room, which is both functional and stylish. The bespoke kitchen is fitted with high-end granite worktops, and the room features a large dining area, ideal for family gatherings. French doors open onto a beautifully maintained rear garden, which is well-stocked with mature plants and offers a fantastic space for alfresco dining and entertaining, with a paved patio area perfect for outdoor living. Upstairs, the first floor is home to four generously sized double bedrooms, all of which are bright and airy. The master bedroom benefits from a private en-suite shower room, while the remaining bedrooms share access to a newly appointed family bathroom, creating a comfortable and practical layout for families. Externally, the property offers off-road parking for multiple vehicles and a single garage, providing ample storage and convenience.
The property is located in the picturesque village of Great Horkesley, which boasts local amenities such as a Post Office/general store, wine merchant, charming pubs, and a restaurant. For a wider range of shopping and services, the historic town of Colchester is just a short drive away. Known as England's oldest recorded town, Colchester offers an extensive array of amenities, including a variety of shops, restaurants, bars, a cinema, and the renowned Mercury Theatre. The iconic Norman Colchester Castle, set within the beautiful Castle Park, is a highlight of the town's rich heritage. The town also offers excellent rail connections, with a mainline station providing the fastest trains to London, reaching the City in just 48 minutes. For those who enjoy outdoor activities, Colchester’s proximity to the East Coast and West Mersea—approximately 9 miles away—offers access to sailing and water sports, making this a highly desirable location for those seeking a perfect balance of country and coastal living.
HALL - 10'10'' x 9'3'' (3.3m x 2.8m)
Stairs to first floor, radiator, tiled flooring, understairs cupboard.
CLOAKROOM - 5'8'' x 3'7'' (1.7m x 1.1m)
Low level WC, pedestal hand wash basin with mixer tap and coloured tiled splashbacks, tiled flooring, radiator, extractor.
LOUNGE - 25'4'' x 14' (7.7m x 4.3m)
Television and telephone points, two radiators, bay window to front, window to side, window and French doors to rear.
DINING ROOM - 14' x 10' (4.3m x 3m)
Two radiators, television point, bay window to front.
KITCHEN/DINER - 20'9'' x 20'5'' (6.3m x 6.2m)
A range of cupboards and drawers under a solid granite worktop with matching splashbacks and cupboards above. Integrated dishwasher and washing machine, fridge/freezer, electric hob with extractor above and built in oven, one and a half bowl sink with mixer tap and drainer. Tiled floor, recessed lighting, two radiators, television point, door to rear, French doors to side, window to rear.
LANDING - 11'2'' x 4'3'' (3.4m x 1.3m)
Radiator, loft access, airing cupboard.
MASTER BEDROOM - 14' x 11'9'' (4.3m x 3.6m)
Double fitted wardrobe, single built in wardrobe, radiator, window to front.
ENSUITE - 8' x 5'4'' (2.4m x 1.6m)
Low level WC, hand wash basin with mixer tap and cupboard under. Double shower cubicle with multi-headed shower above, heated towel rail, coloured tiled splashbacks, window to front.
BEDROOM - 2 - 14' x 9'4'' (4.3m x 2.8m)
Double fitted wardrobe, radiator, television point, window to front.
BATHROOM - 7'2'' x 5'5'' (2.2m x 1.7m)
Low level WC, pedestal hand wash basin with mixer tap, panelled bath with mixer tap and shower attachment, patterned tiled splashbacks, radiator, window to rear.
BEDROOM - 3 - 12'9'' x 10' (3.9m x 3m)
Radiator, television point, window to rear.
BEDROOM - 4 - 12' x 8'3'' (3.7m x 2.5m)
Radiator, television point, window to front.
GARAGE - 17'8'' x 7' (5.4m x 2.1m)
Up and over door, power and light.
OUTSIDE
To the front of the property there is additional parking and a private patio area outside the front which is south facing. The left hand side offers off road parking for a minimum of two cars and leads to a single garage. A gate gives access into the rear garden, which is mainly laid to lawn with established well stocked flowerbed borders and a patio area.
- COUNCIL TAXA payment made to your local authority in order to pay for local services like schools, libraries, and refuse collection. The amount you pay depends on the value of the property.Read more about council Tax in our glossary page.
- Band: F
- PARKINGDetails of how and where vehicles can be parked, and any associated costs.Read more about parking in our glossary page.
- Garage
- GARDENA property has access to an outdoor space, which could be private or shared.
- Yes
- ACCESSIBILITYHow a property has been adapted to meet the needs of vulnerable or disabled individuals.Read more about accessibility in our glossary page.
- Ask agent
Gala Close, Great Horkesley
Add an important place to see how long it'd take to get there from our property listings.
__mins driving to your place
Get an instant, personalised result:
- Show sellers you’re serious
- Secure viewings faster with agents
- No impact on your credit score
Your mortgage
Notes
Staying secure when looking for property
Ensure you're up to date with our latest advice on how to avoid fraud or scams when looking for property online.
Visit our security centre to find out moreDisclaimer - Property reference 2520035. The information displayed about this property comprises a property advertisement. Rightmove.co.uk makes no warranty as to the accuracy or completeness of the advertisement or any linked or associated information, and Rightmove has no control over the content. This property advertisement does not constitute property particulars. The information is provided and maintained by Boydens, Colchester. Please contact the selling agent or developer directly to obtain any information which may be available under the terms of The Energy Performance of Buildings (Certificates and Inspections) (England and Wales) Regulations 2007 or the Home Report if in relation to a residential property in Scotland.
*This is the average speed from the provider with the fastest broadband package available at this postcode. The average speed displayed is based on the download speeds of at least 50% of customers at peak time (8pm to 10pm). Fibre/cable services at the postcode are subject to availability and may differ between properties within a postcode. Speeds can be affected by a range of technical and environmental factors. The speed at the property may be lower than that listed above. You can check the estimated speed and confirm availability to a property prior to purchasing on the broadband provider's website. Providers may increase charges. The information is provided and maintained by Decision Technologies Limited. **This is indicative only and based on a 2-person household with multiple devices and simultaneous usage. Broadband performance is affected by multiple factors including number of occupants and devices, simultaneous usage, router range etc. For more information speak to your broadband provider.
Map data ©OpenStreetMap contributors.







