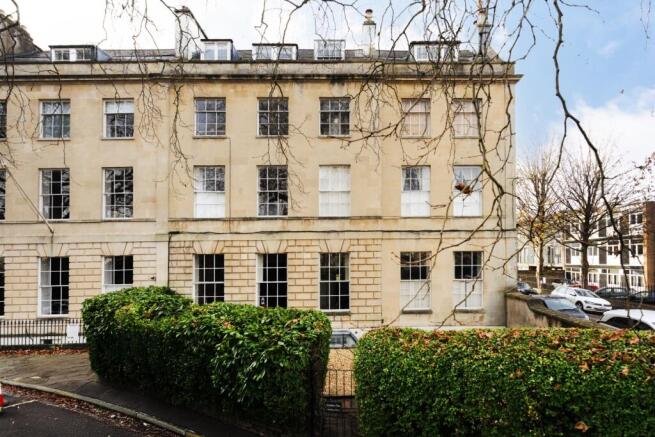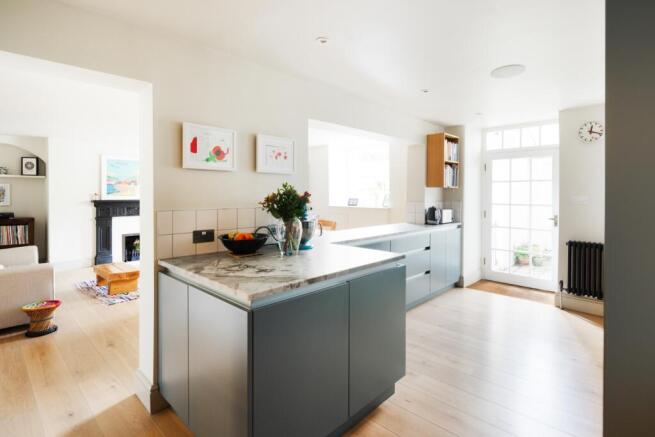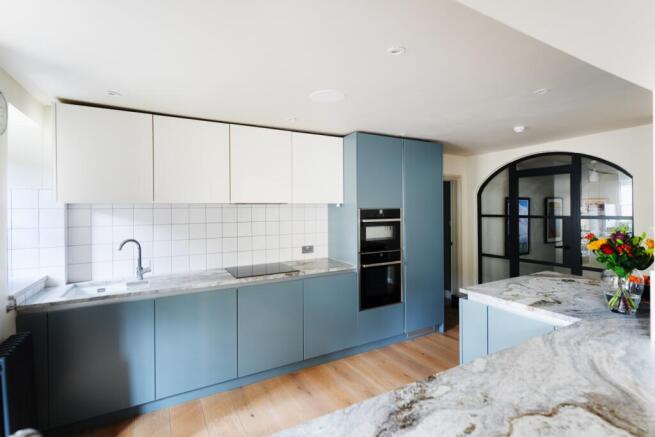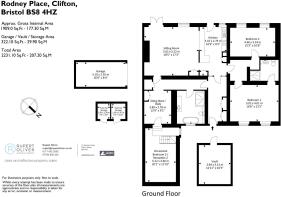Elton House, 1 Rodney Place, Bristol, BS8

- PROPERTY TYPE
Flat
- BEDROOMS
3
- BATHROOMS
2
- SIZE
2,250-2,350 sq ft
209-218 sq m
Key features
- Stunning Grade II Listed Georgian apartment of circa 2,000 sq. ft.
- Private garage to the rear, accessed via an electric gate.
- Private walled rear southwest-facing courtyard garden and a generous front garden
- Extensively refurbished by Moon Design.
- Central Clifton Village location
- Extensive storage options both internally and externally
- Three double bedrooms and a study
- Offered with no onward chain
- EPC: D
Description
Elton House is located on Rodney Place, a discreet private road in the heart of Clifton Village. Christchurch Green lies to the north, Clifton Village to the west, and Whiteladies Road and The Triangle to the east.
Clifton Village is celebrated for its independent boutiques, restaurants, and cafés. To the east, The Triangle offers additional amenities, including a Waitrose Express and access to Park Street, home to a variety of well-known shops, bars, and restaurants.
Bristol is regarded as the gateway to the West, with the M5 just over 5 miles away and the M32 only 2 miles to the east. Bristol Temple Meads station, 3 miles away, provides regular trains to London (approximately 1 hour 20 minutes). Bristol Airport, located just over 7 miles to the south, offers access to national and international destinations.
Nearby schooling is excellent, with Christchurch C of E Primary School 0.3 miles away and independent secondary schools, including Clifton College, Clifton High School, Bristol Grammar School (BGS), and Queen Elizabeth's Hospital (QEH), all within a mile.
The welcoming hallway immediately creates a sense of space and organisation. Bespoke integrated storage includes a custom-designed cupboard housing a Worcester boiler (2020), a washing machine, and a dryer. A second storage cupboard provides space for coats and shoes, ensuring the entrance remains tidy and functional.
The bespoke ‘Crittall'-style glazed doors, positioned within the hallway arch, create a seamless connection between the hallway and the open-plan kitchen and living areas, enhancing the property's contemporary aesthetic.
The kitchen is both stylish and practical, featuring square tile splashbacks, a dual sink, and high-quality appliances, including AEG induction hobs, a Siemens dishwasher, and a Neff microwave and oven. Veined granite stone worktops and floor-to-ceiling pantry cupboards add to its appeal. Rear access from the kitchen leads to the southwest-facing courtyard garden, complete with an undercroft for additional storage ideal for bikes and prams. This area also provides secure access to a gated garage and parking, conveniently accessible from Portland Street.
The open-plan living and dining space is bathed in natural light from its southerly orientation, with a large sash window and floor-to-ceiling glazed doors overlooking the courtyard garden. The living area features a charming marble-surround fireplace, complemented by bespoke shelving on either side of the chimney breast. The dining area, with its bespoke oak pew, seamlessly connects to the kitchen and living spaces, making it ideal for entertaining or family gatherings.
Adjacent to the living space, a cosy office exudes character with exposed brick walls and original flagstone flooring. Beyond the office lies an additional bedroom with double-height arched ceilings and exposed brickwork. Currently used as a spare bedroom and home gym, this versatile room offers potential as a home cinema, playroom, or study. A newly installed glass balustrade staircase adds a contemporary touch and incorporates valuable storage beneath.
The property features two beautifully designed bathrooms, each showcasing exceptional craftsmanship. The fully tiled family bathroom includes geometric floor tiles, a soft dusty pink colour palette, and curved ceilings that add charm. Underfloor heated porcelain tiles enhance comfort. The Waters freestanding bath serves as a focal point, complemented by a walk-in shower, a floating WC, a heated towel rail, and a large vanity unit with drawer storage.
The principal bedroom benefits from an en-suite shower room finished to the same high standards, featuring an oversized walk-in shower, a sleek vanity unit, a heated towel rail, and wood-effect porcelain tiling with underfloor heating. The room itself is generously proportioned, with two large refurbished sash windows fitted with brush seals and wall-to-wall bespoke wardrobe storage.
The third double bedroom, located at the rear, is currently a nursery and playroom. This room is spacious and features two sash windows with window seats. Like all sash windows throughout the property, they have been refurbished in recent years to include locking hardware and modern brush seals, improving energy efficiency and usability.
The property also features Chauncey oak flooring throughout the principal ground-floor accommodation, adding timeless elegance and durability. The kitchen has a speaker fitted in the ceiling and there are hardwired Ethernet points in select rooms.
The Garden Flat benefits from exclusive use of both front and rear courtyard gardens. The front garden offers a welcoming approach, while the southwest-facing rear courtyard is meticulously landscaped, providing a serene outdoor retreat. This space connects to an undercroft for additional storage.
The rear courtyard also provides access to a private parking area and a secure gated garage with an electrical supply with power for EV charging, enhancing the property's practicality and appeal.
Brochures
Brochure- COUNCIL TAXA payment made to your local authority in order to pay for local services like schools, libraries, and refuse collection. The amount you pay depends on the value of the property.Read more about council Tax in our glossary page.
- Band: F
- PARKINGDetails of how and where vehicles can be parked, and any associated costs.Read more about parking in our glossary page.
- Yes
- GARDENA property has access to an outdoor space, which could be private or shared.
- Yes
- ACCESSIBILITYHow a property has been adapted to meet the needs of vulnerable or disabled individuals.Read more about accessibility in our glossary page.
- Ask agent
Elton House, 1 Rodney Place, Bristol, BS8
Add an important place to see how long it'd take to get there from our property listings.
__mins driving to your place
Get an instant, personalised result:
- Show sellers you’re serious
- Secure viewings faster with agents
- No impact on your credit score
Your mortgage
Notes
Staying secure when looking for property
Ensure you're up to date with our latest advice on how to avoid fraud or scams when looking for property online.
Visit our security centre to find out moreDisclaimer - Property reference 10603572. The information displayed about this property comprises a property advertisement. Rightmove.co.uk makes no warranty as to the accuracy or completeness of the advertisement or any linked or associated information, and Rightmove has no control over the content. This property advertisement does not constitute property particulars. The information is provided and maintained by Rupert Oliver Property Agents, Clifton. Please contact the selling agent or developer directly to obtain any information which may be available under the terms of The Energy Performance of Buildings (Certificates and Inspections) (England and Wales) Regulations 2007 or the Home Report if in relation to a residential property in Scotland.
*This is the average speed from the provider with the fastest broadband package available at this postcode. The average speed displayed is based on the download speeds of at least 50% of customers at peak time (8pm to 10pm). Fibre/cable services at the postcode are subject to availability and may differ between properties within a postcode. Speeds can be affected by a range of technical and environmental factors. The speed at the property may be lower than that listed above. You can check the estimated speed and confirm availability to a property prior to purchasing on the broadband provider's website. Providers may increase charges. The information is provided and maintained by Decision Technologies Limited. **This is indicative only and based on a 2-person household with multiple devices and simultaneous usage. Broadband performance is affected by multiple factors including number of occupants and devices, simultaneous usage, router range etc. For more information speak to your broadband provider.
Map data ©OpenStreetMap contributors.




