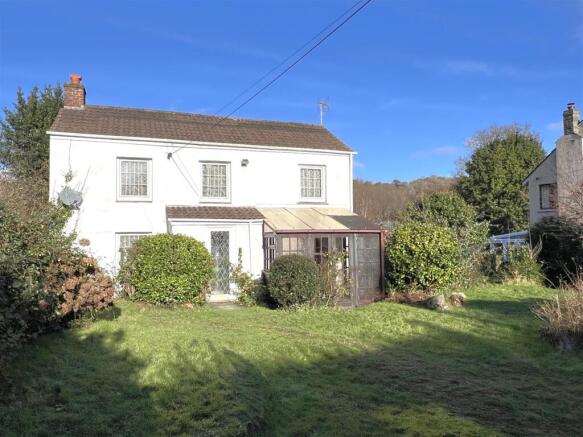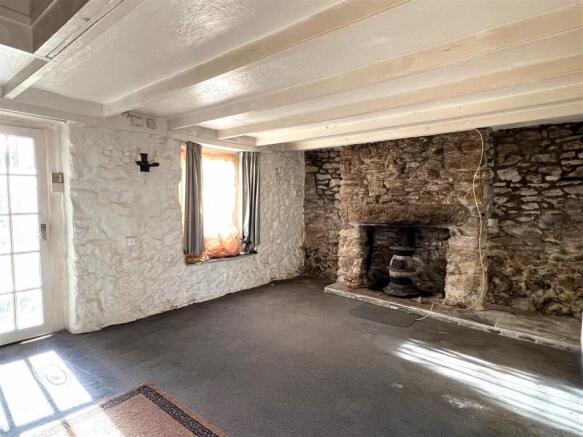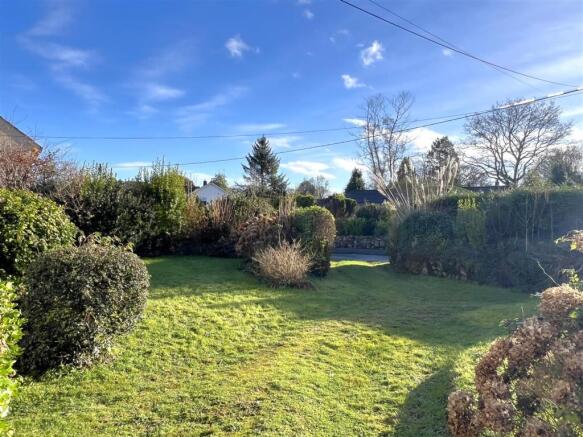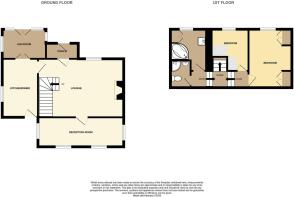School Lane, Tregrehan Mills, St. Austell

- PROPERTY TYPE
Detached
- BEDROOMS
2
- BATHROOMS
1
- SIZE
1,055 sq ft
98 sq m
- TENUREDescribes how you own a property. There are different types of tenure - freehold, leasehold, and commonhold.Read more about tenure in our glossary page.
Freehold
Key features
- Sought After Village Location
- Countryside Walks Close By
- Full Refurbishment Required
- Scope & Potential
- Oil Fired Heating
- Tuck Away Position
- Some Character Features
- Back Drop Of Open Fields To The Rear
- A390 & A391 Within A short Drive
Description
Location - Tregrehan is considered to be a quiet and tranquil village within reasonable distance of the award winning Eden Project, the town of Fowey with its range of restaurants and coastal walks, and the historic port of Charlestown. The recently regenerated St Austell town centre is situated a short drive away and offers a wide range of shopping, educational and recreational facilities. There is a mainline railway station and leisure centre together with primary and secondary schools and supermarkets. The Cathedral city of Truro is situated approximately 13 miles away from the property.
Directions - Head out onto the A390 towards the village of Tregrehan, opposite St Austell Garden Centre turn left, follow the road along past Boscundle Manor on your left hand side and come into the village of Tregrehan Mills. Head past the turning on the right signposted Bodelva carry on past the open green and children's playpark on the right hand side. Go past Chapel Lane on the left hand side taking the next left onto School Lane. Head up towards the top and the property is located on the right hand side just before the original School House. A board will be erected for convenience.
Accommodation - All measurements are approximate, show maximum room dimensions and do not allow for clearance due to limited headroom.
Set back behind high formal hedging the driveway opens into the formal garden area. Slate and granite stone paved entrance leads to extended porch. With obscure lead glazed patterned front door into entrance vestibule with porthole style windows to the sides. Internal wood glazed door opens through
Lounge - 3.79 x 5.48 - max (12'5" x 17'11" - max) - Into the main reception room. With turning staircase to half landing. The character and charm can be seen immediately with exposed beam ceilings and part exposed stone wall. Slate sill window bench seat with double glazed window above. Door through to rear additional reception room and stable door into the kitchen/diner and sun room.
Reception Room To Rear - 5.8 x 1.9 (19'0" x 6'2") - Door into reception room to rear. The extension to the rear is of sub standard construction with single block and dry lining with asbestos roof. Four windows. Power, light and radiator. Door into reception room to rear. The extension to the rear is of sub standard construction with single block and dry lining with asbestos roof. Four windows. Power, light and radiator. Stable latch door with steps down into kitchen/diner and onward out onto the sun lounge.
Kitchen Diner - 4.4 x 2.3 (14'5" x 7'6") - Double doors lead through to the sun lounge conservatory to the front. The kitchen has a double glazed window to the side and door opening onto a small rear courtyard. There is a small range of wall and base units.
Sun Lounge - With double glazed window to side and stable door out onto the rear. Wood glazed double doors opening through into sun lounge/conservatory to the front.
Turning staircase to half landing, the staircase then splits to both sides. To the right steps up lead to the wash facilities with obscure circular glazed window.
Shower Room - 1.8 x 1.3 (5'10" x 4'3") - Comprising low level WC, hand basin with part tiled splashback and curved doors into shower cubicle with obscure window to the side.
Bathroom - 3 x 2.3 (9'10" x 7'6") - Currently incorporating a large corner bath, there are double doors into storage. Obscure double glazed window to front. Hand basin with tiled splashback. Radiator. Pull cord heater.
Opposite the steps go up to the two bedrooms.
Bedroom - 2.5 x 2.4 (8'2" x 7'10" ) - Situated above the stairs with over stairs bulk head. Double glazed window with window seat to the front and having wall mounted radiator.
Principal Bedroom - 3.6 x 2.7 (11'9" x 8'10") - Located to the front with a similar outlook with double glazed window and bench seat. In-built wardrobes. Wall mounted radiator.
Outside - With a backdrop of open fields and neighbouring gardens the property is set back towards the back boundary with open spaces to both sides. The garden is mainly laid to lawn with shrubbery and planting. To one side is the granite stone wall of the original school house. Outside is the oil tank for the heating and floor mounted boiler to the side rear.
Services - None of the services, systems or appliances at the property have been tested by the Agents.
Viewings - Strictly by appointment with the Sole Agents: May Whetter & Grose, Bayview House, St Austell Enterprise Park, Treverbyn Road, Carclaze, PL25 4EJ
Tel: Email:
Agents Notes - Though a charming character cottage it does require a full refurbishment, if requiring a mortgage please do check with your lender. The original cottage is mainly granite and stone construction with the extension and roof added in approx 1982
Floor Area - The floor area measurement is taken from the EPC.
Broadband And Mobile Coverage - Please visit Ofcom broadband and mobile coverage checker to check mobile and broadband coverage.
Brochures
School Lane, Tregrehan Mills, St. Austell- COUNCIL TAXA payment made to your local authority in order to pay for local services like schools, libraries, and refuse collection. The amount you pay depends on the value of the property.Read more about council Tax in our glossary page.
- Band: D
- PARKINGDetails of how and where vehicles can be parked, and any associated costs.Read more about parking in our glossary page.
- Off street
- GARDENA property has access to an outdoor space, which could be private or shared.
- Yes
- ACCESSIBILITYHow a property has been adapted to meet the needs of vulnerable or disabled individuals.Read more about accessibility in our glossary page.
- Level access
School Lane, Tregrehan Mills, St. Austell
Add an important place to see how long it'd take to get there from our property listings.
__mins driving to your place
About May Whetter & Grose, St Austell
Bayview House, St Austell Enterprise Park, Treverbyn Road, Carclaze, PL25 4EJ



Your mortgage
Notes
Staying secure when looking for property
Ensure you're up to date with our latest advice on how to avoid fraud or scams when looking for property online.
Visit our security centre to find out moreDisclaimer - Property reference 33600665. The information displayed about this property comprises a property advertisement. Rightmove.co.uk makes no warranty as to the accuracy or completeness of the advertisement or any linked or associated information, and Rightmove has no control over the content. This property advertisement does not constitute property particulars. The information is provided and maintained by May Whetter & Grose, St Austell. Please contact the selling agent or developer directly to obtain any information which may be available under the terms of The Energy Performance of Buildings (Certificates and Inspections) (England and Wales) Regulations 2007 or the Home Report if in relation to a residential property in Scotland.
*This is the average speed from the provider with the fastest broadband package available at this postcode. The average speed displayed is based on the download speeds of at least 50% of customers at peak time (8pm to 10pm). Fibre/cable services at the postcode are subject to availability and may differ between properties within a postcode. Speeds can be affected by a range of technical and environmental factors. The speed at the property may be lower than that listed above. You can check the estimated speed and confirm availability to a property prior to purchasing on the broadband provider's website. Providers may increase charges. The information is provided and maintained by Decision Technologies Limited. **This is indicative only and based on a 2-person household with multiple devices and simultaneous usage. Broadband performance is affected by multiple factors including number of occupants and devices, simultaneous usage, router range etc. For more information speak to your broadband provider.
Map data ©OpenStreetMap contributors.




