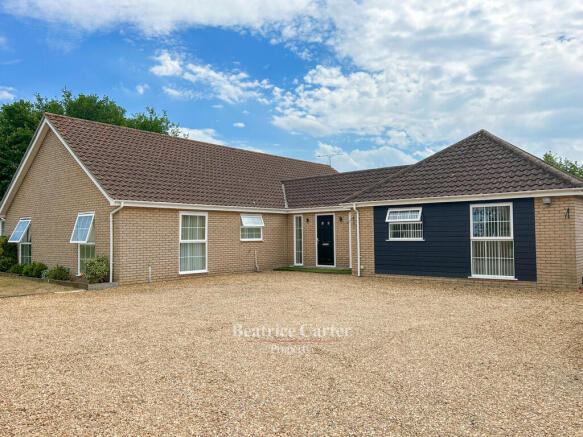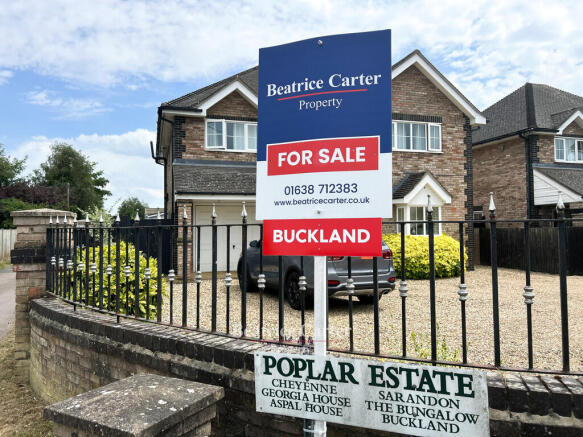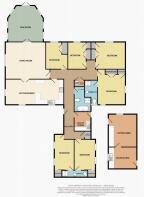
Poplar Estate, Beck Row

- PROPERTY TYPE
Detached Bungalow
- BEDROOMS
6
- BATHROOMS
3
- SIZE
2,439 sq ft
227 sq m
- TENUREDescribes how you own a property. There are different types of tenure - freehold, leasehold, and commonhold.Read more about tenure in our glossary page.
Freehold
Key features
- BUCKLAND, POPLAR ESTATE.
- SIX BEDROOM BUNGALOW
- DETACHED
- PRIVATE GATED ESTATE
- OPEN FIELDS TO THE REAR
- 2500 SQFT OF VERSATILE SPACE
- LARGE GARDEN
- ANNEX/OFFICE
- VIDEO TOUR AVAILABLE
- ASKING PRICE £595,000
Description
AREA Beck Row is a growing Village which boarders the American USAF base, RAF Mildenhall. Beck Row is only a 5 minute drive away from the A11 which offers easy commute to Cambridge, Norwich, London. Beck Row offers a convenience store, a small Primary School and fast food venues. Mildenhall is the closest Town, with its High School, supermarkets and McDonalds.
POPLAR ESTATE Gated Private Estate comprising of 7 individual bespoke properties built approximately 20 years ago. Bucklands can be found at the very end of the Private Estate. The Estate is neighboured by Rozel Court; which is a quiet development for those over the age of 45.
ENTRANCE HALL 34' 6" x 4' 0" (10.52m x 1.22m)
Stepping into the bungalow you are met with a long hallway which acts as the main concord between the bedrooms and the living areas.
UTILITY ROOM 8' 6" x 7' 4" (2.59m x 2.24m)
Large utility room with space for washing machine and dryer. Base units with sink and drainer, with UPVC door leading out into rear fenced courtyard.
KITCHEN/DINER 24' 1" x 11' 4" (7.34m x 3.45m)
Exceptionally spacious Kitchen and Dining room, featuring a double electric oven with cooker hood above and modern white tile splashback. Space for Large Fridge Freezer. An array of base and wall mounted units in stylish cream, complimented by solid oak worktop stretching all the way round the kitchen into a breakfast bar.
The dining room has enough space for a large 10 seater table and still room to walk around it. Ensuring none of the family need to eat Christmas Dinner at a different table!
LOUNGE 16' 7" x 16' 2" (5.05m x 4.93m)
The contemporary Kitchen and Dining room flow into the large lounge through double doors, wall mounted TV encased in media unit with a mixture of cream and glass front doors. Moving into the sunroom
SUNROOM 15' 10" x 14' 4" (4.83m x 4.37m)
This sunroom is a brilliant space for allowing natural light to fill the room thanks to the large windows showing you every angle of the rear garden. UPVC doors open onto a shingle path.
MASTER BEDROOM 15' 6" x 11' 8" (4.72m x 3.56m)
Large Master Bedroom with floor to ceiling window showing rear garden, multiple storage cupboards and leading into the ensuite.
ENSUITE 10' 8" x 5' 8" (3.25m x 1.73m)
Fantastic size ensuite comprising off a walk in shower, Large hand basin with storage below, toilet and heated towel rail.
BEDROOM TWO 13' 5" x 9' 4" (4.09m x 2.84m)
Large, bright and spacious bedroom with large floor to ceiling window facing the rear garden. Benefiting from having one wardrobe and entry into a Jack and Jill Shower Room, shared with Bedroom Number three.
BEDROOM THREE 26' 2" x 8' 8" (8m x 2.64m)
Another bright and spacious bedroom benefitting from floor to ceiling window facing the front parking area with access into the Jack and Jill Shower Room.
JACK AND JILL SHOWER ROOM 11' 3" x 3' 0" (3.43m x 0.91m)
Contemporary shower room shared between bedrooms two & three. Large Shower with glass screen, small sink with vanity unity above and corner toilet.
BEDROOM FOUR 13' 12" x 11' 10" (4.27m x 3.61m)
Large double bedroom with floor to ceiling window facing rear garden, benefiting from one double & one single wardrobe.
BEDROOM FIVE 11' 10" x 7' 7" (3.61m x 2.31m)
Double room with floor to ceiling window facing rear garden, including one double & one single wardrobe.
BEDROOM SIX 9' 8" x 11' 10" (2.95m x 3.61m)
Spacious double bedroom, with floor to ceiling window and double wardrobe.
FAMILY BATHROOM 10' 11" x 7' 4" (3.33m x 2.24m)
Large family bathroom benefitting from spacious walk in shower with wrap around tile, large bath, hand basin and toilet.
OUT BUILDINGS 23' 10" x 12' 6" (7.26m x 3.81m)
Large spacious out-buildings, currently used as exterior storage and for outside office space. Could suit other uses (STP)
AGENTS NOTES Poplar Estate is served by a gravel road and electric gates which are maintained by all the residents of the estate, it is understood that if any remedial work needs to be done to maintain the standard of these shared amenities then the residents will come together and split the relevant charges accordingly. The fields to the rear are owned privately and neither the sellers nor Beatrice Carter Property are aware of any pending development.
ANTI MONEY LAUNDERING REGULATIONS Intending purchasers will be asked to produce identification documentation at a later stage and we would ask for your co-operation in order that there will be no delay in agreeing the sale.
DISCLAIMER Beatrice Carter Property endeavour to make our adverts accurate and correct, and ask our sellers to approve these details prior to going to market, however these do not form any part of a contract and any buyers are advised to check the details upon viewing, including any specifications, sizes and what's included on their fixtures and fittings forms when purchasing.
- COUNCIL TAXA payment made to your local authority in order to pay for local services like schools, libraries, and refuse collection. The amount you pay depends on the value of the property.Read more about council Tax in our glossary page.
- Band: F
- PARKINGDetails of how and where vehicles can be parked, and any associated costs.Read more about parking in our glossary page.
- Yes
- GARDENA property has access to an outdoor space, which could be private or shared.
- Yes
- ACCESSIBILITYHow a property has been adapted to meet the needs of vulnerable or disabled individuals.Read more about accessibility in our glossary page.
- Ask agent
Energy performance certificate - ask agent
Poplar Estate, Beck Row
Add an important place to see how long it'd take to get there from our property listings.
__mins driving to your place
Get an instant, personalised result:
- Show sellers you’re serious
- Secure viewings faster with agents
- No impact on your credit score




Your mortgage
Notes
Staying secure when looking for property
Ensure you're up to date with our latest advice on how to avoid fraud or scams when looking for property online.
Visit our security centre to find out moreDisclaimer - Property reference 103291000953. The information displayed about this property comprises a property advertisement. Rightmove.co.uk makes no warranty as to the accuracy or completeness of the advertisement or any linked or associated information, and Rightmove has no control over the content. This property advertisement does not constitute property particulars. The information is provided and maintained by Beatrice Carter Property Limited, Mildenhall. Please contact the selling agent or developer directly to obtain any information which may be available under the terms of The Energy Performance of Buildings (Certificates and Inspections) (England and Wales) Regulations 2007 or the Home Report if in relation to a residential property in Scotland.
*This is the average speed from the provider with the fastest broadband package available at this postcode. The average speed displayed is based on the download speeds of at least 50% of customers at peak time (8pm to 10pm). Fibre/cable services at the postcode are subject to availability and may differ between properties within a postcode. Speeds can be affected by a range of technical and environmental factors. The speed at the property may be lower than that listed above. You can check the estimated speed and confirm availability to a property prior to purchasing on the broadband provider's website. Providers may increase charges. The information is provided and maintained by Decision Technologies Limited. **This is indicative only and based on a 2-person household with multiple devices and simultaneous usage. Broadband performance is affected by multiple factors including number of occupants and devices, simultaneous usage, router range etc. For more information speak to your broadband provider.
Map data ©OpenStreetMap contributors.





