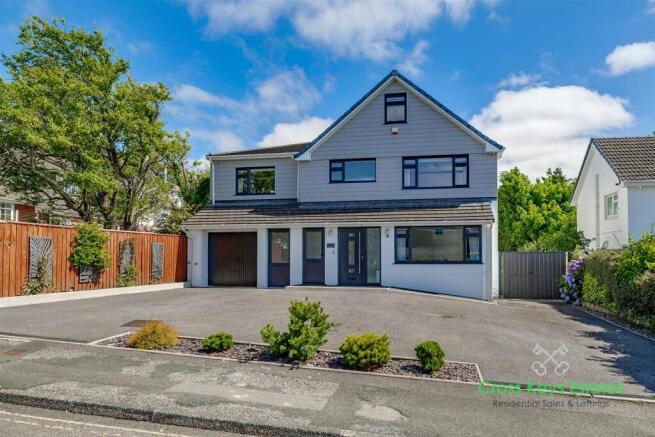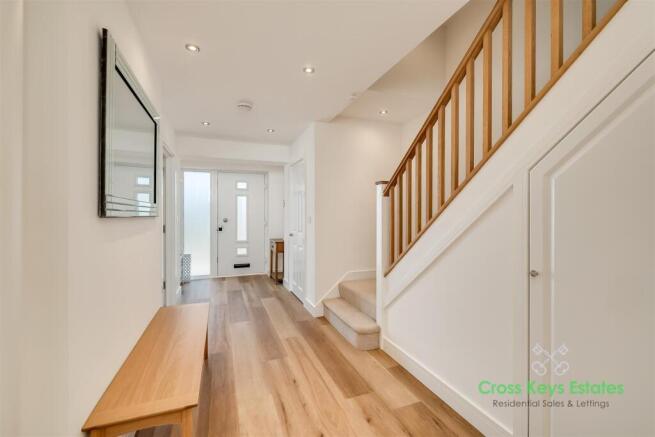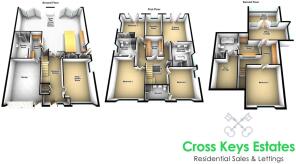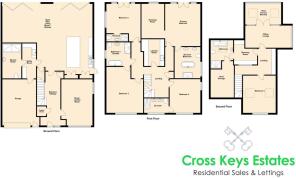Leatfield Drive, Derriford

- PROPERTY TYPE
Detached
- BEDROOMS
5
- BATHROOMS
6
- SIZE
Ask agent
- TENUREDescribes how you own a property. There are different types of tenure - freehold, leasehold, and commonhold.Read more about tenure in our glossary page.
Freehold
Key features
- Simply Stunning Large Family Abode
- Amazing High End Contemporary Interior
- Vast Open Plan Ground Floor Living Space
- Five Double Bedrooms, Dressing Rooms
- Five Spa Inspired Fitted Bath Rooms
- Superb Second Floor Seating Sun Terrace
- Separate Laundry Room, Utility Room
- Amazing Sunny Private Enclosed Garden
- EPC B86 = Eligible For Green Mortgage
- Probably The Best Property In Plymouth!
Description
Cross Keys Estates are delighted to bring possibly the best house in Plymouth to the market. Nestled in a highly sought-after residential part of Derriford, this modern detached house is a true gem. Boasting more luxurious accommodation than your average mansion house, this property offers such a huge space for comfortable family living yet with such a high-end stylish finish, allows you to actually enjoy a matching lifestyle. The property's six bathrooms, each designed in a spa-style, ensure that luxury and relaxation are never compromised. With parking available for up to six vehicles, convenience is at the forefront of this residence. What sets this property apart is its impeccable finish and attention to detail.
The ground floor features a vast American-inspired open living space, complete with a fabulous fitted kitchen, stunning dining area, and a grand lounge with bi-fold doors out to the sun terrace and garden- perfect for entertaining guests, alfresco dining or simply unwinding after a long day. Additionally, the top floor presents the option for multi-generational living if you have a growing teen or an older relative in residence or, as it has been in the past, a work from home business. The two rear facing bedrooms enjoy Juliet balconies and there is fabulous enclosed seating balcony on the top floor accessed from the living room. This property has "in roof" fitted solar panels to ensure that energy bills are minimised, CAT 6 wiring throughout and ample storage space which add to the practicality of this home. There really are far too many fantastic details to this property to list. With a B rated EPC, this property not only offers the highest spec of luxury but also qualifies for a green mortgage deal, making it an environmentally friendly choice. From top to bottom, this house exudes sophistication and elegance, making it a standout option in Plymouth's real estate landscape
Cross Keys Estates - As one of Plymouths' leading QUALIFIED estate agents for over two decades, we are proud to have been offering our multi award winning customer service since day one. If you are currently on the market or you are thinking of putting your property on the market, why not give us a call, you will not be disappointed. 98% of our clients recommend us to their friends and family and our results, when it comes to sales, are unrivalled.
Plymouth - Plymouth, Britain’s Ocean City, is one of Europe’s most vibrant waterfront cities. Located in one of the most beautiful locations imaginable, Plymouth is sandwiched between the incredible South West coastline and the wild beauty of Dartmoor National Park. Plymouth is 37 miles south-west of Exeter and 190 miles west-south-west of London, between the mouths of the rivers Plym to the east and Tamar to the west where they join Plymouth Sound to form the boundary with Cornwall, it is also home to one of the most natural harbours in the world. To the North of Plymouth is Dartmoor National Park, extending to over 300 square miles, which provides excellent recreational facilities.
The city is home to more than 260,000 people, making it the 30th most populated city in the United Kingdom and the second-largest city in the South West, after Bristol and has a full range of shopping, educational and sporting facilities. There is mainline train service to London (Paddington) and to Penzance in West Cornwall.
Plymouth is governed locally by Plymouth City Council and is represented nationally by three MPs. Plymouth's economy remains strongly influenced by shipbuilding and seafaring including ferry links to Brittany and Spain, but has tended toward a university economy since the early 2000's. It has the largest operational naval base in Western Europe – HMNB Devonport.
Derriford - The North of |Plymouth has now become one of the most popular residential areas of the city due to the superb houses and grounds that were developed there throughout the 60's, 70's and 80's. Leatfield Drive Is well placed for all local amenities and is approximately four miles north of Plymouth city centre. Derriford is an established residential area offering a variety of local services, amenities and restaurants lying within close proximity of Derriford Hospital, Derriford Business Park and The University of St Mark and St John. Boasting convenient access to major routes in all directions including the centre and north towards Dartmoor and Tavistock providing a variety of recreational activities.
More Property Information - The ground floor features a vast American-inspired open living space, complete with a fabulous fitted kitchen, stunning dining area, and a grand lounge with bi-fold doors out to the sun terrace and garden- perfect for entertaining guests, alfresco dining or simply unwinding after a long day. Additionally, the top floor presents the option for multi-generational living if you have a growing teen or an older relative in residence or, as it has been in the past, a work from home business. The two rear facing bedrooms enjoy Juliet balconies and there is fabulous enclosed seating balcony on the top floor accessed from the living room. This property has "in roof" fitted solar panels to ensure that energy bills are minimised, CAT 6 wiring throughout and ample storage space which add to the practicality of this home. There really are far too many fantastic details to this property to list. With a B rated EPC, this property not only offers the highest spec of luxury but also qualifies for a green mortgage deal, making it an environmentally friendly choice. From top to bottom, this house exudes sophistication and elegance, making it a standout option in Plymouth's real estate landscape
Entrance Hallway -
Snug / Cinema Room - 5.41m x 3.65m (17'9" x 12'0") -
Open Plan Living Room / Kitchen - 8.74m x 10.99m (28'8" x 36'1") -
Utility Room - 3.75m x 1.62m (12'4" x 5'4") -
Shower Room -
Coats & Shoe Room -
Integral Garage -
Landing -
Master Bedroom - 4.96m x 4.12m (16'3" x 13'6") -
Dressing Room - 4.05m x 2.67m (13'3" x 8'9") -
En-Suite Bathroom -
Bedroom 2 - 5.39m x 4.30m (17'8" x 14'1") -
Bathroom / Ensuite -
Bedroom 3 - 3.96m x 3.60m (13'0" x 11'10") -
En-Suite -
Bedroom 4 - 4.41m x 4.00m (14'6" x 13'1") -
En-Suite -
Laundry Room - 3.14m x 2.37m (10'4" x 7'9") -
Landing -
Office/Lounge - 2.61m x 5.35m (8'7" x 17'7") -
Roof Terrace Balcony - 2.84m x 3.75m (9'4" x 12'4") -
Dressing Room - 2.00m x 2.71m (6'7" x 8'11") -
Bedroom 5 - 4.38m x 3.83m (14'4" x 12'7") -
Bathroom -
Gardens & Surrounding Area -
Cross Keys Lettings Department - Cross Keys Estates also offer a professional, ARLA accredited Lettings and Management Service. If you are considering renting your property in order to purchase, are looking at buy to let or would like a free review of your current portfolio then please call our director Jack who is a fully qualified and award-winning letting agent on
Financial Services - Cross Keys Estates are proud to work in partnership with Peter Nixon Financial Services, our whole of market mortgage specialists. With over 18 years industry experience, they are able to source the very best deal to meet their customers circumstances. Offering professional and friendly advice on residential and investment mortgages. Please get in touch to arrange a free, no obligation appointment to see how they can help you. Tel. , Email. sarah.
Brochures
Leatfield Drive, DerrifordBrochure- COUNCIL TAXA payment made to your local authority in order to pay for local services like schools, libraries, and refuse collection. The amount you pay depends on the value of the property.Read more about council Tax in our glossary page.
- Band: E
- PARKINGDetails of how and where vehicles can be parked, and any associated costs.Read more about parking in our glossary page.
- Yes
- GARDENA property has access to an outdoor space, which could be private or shared.
- Yes
- ACCESSIBILITYHow a property has been adapted to meet the needs of vulnerable or disabled individuals.Read more about accessibility in our glossary page.
- Ask agent
Leatfield Drive, Derriford
Add an important place to see how long it'd take to get there from our property listings.
__mins driving to your place
Get an instant, personalised result:
- Show sellers you’re serious
- Secure viewings faster with agents
- No impact on your credit score
About Cross Keys Estate Agents Ltd, Plymouth
Cross Keys House, 51-53 Devonport Road Stoke Plymouth PL3 4DL



Your mortgage
Notes
Staying secure when looking for property
Ensure you're up to date with our latest advice on how to avoid fraud or scams when looking for property online.
Visit our security centre to find out moreDisclaimer - Property reference 33310335. The information displayed about this property comprises a property advertisement. Rightmove.co.uk makes no warranty as to the accuracy or completeness of the advertisement or any linked or associated information, and Rightmove has no control over the content. This property advertisement does not constitute property particulars. The information is provided and maintained by Cross Keys Estate Agents Ltd, Plymouth. Please contact the selling agent or developer directly to obtain any information which may be available under the terms of The Energy Performance of Buildings (Certificates and Inspections) (England and Wales) Regulations 2007 or the Home Report if in relation to a residential property in Scotland.
*This is the average speed from the provider with the fastest broadband package available at this postcode. The average speed displayed is based on the download speeds of at least 50% of customers at peak time (8pm to 10pm). Fibre/cable services at the postcode are subject to availability and may differ between properties within a postcode. Speeds can be affected by a range of technical and environmental factors. The speed at the property may be lower than that listed above. You can check the estimated speed and confirm availability to a property prior to purchasing on the broadband provider's website. Providers may increase charges. The information is provided and maintained by Decision Technologies Limited. **This is indicative only and based on a 2-person household with multiple devices and simultaneous usage. Broadband performance is affected by multiple factors including number of occupants and devices, simultaneous usage, router range etc. For more information speak to your broadband provider.
Map data ©OpenStreetMap contributors.





