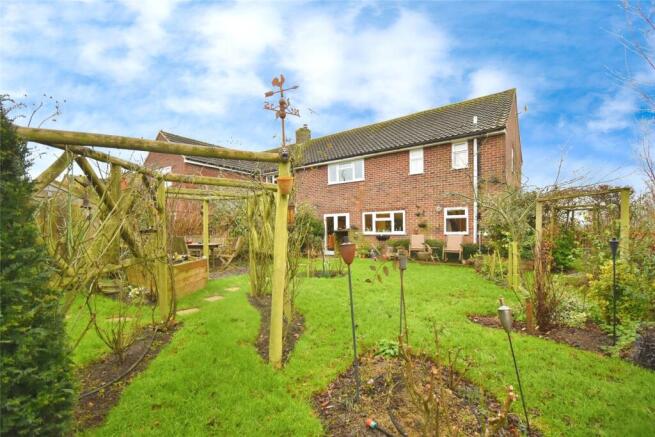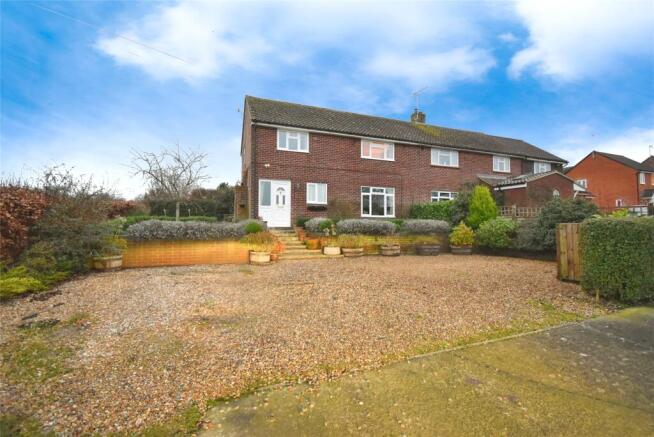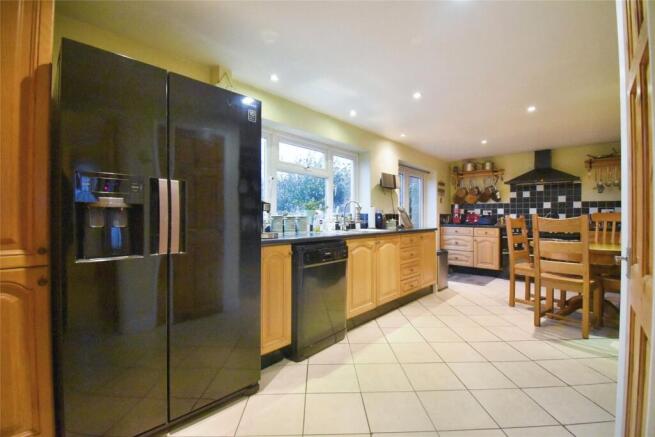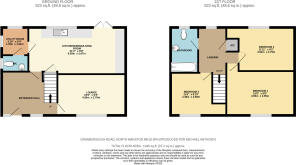
Granborough Road, North Marston

- PROPERTY TYPE
Semi-Detached
- BEDROOMS
3
- BATHROOMS
1
- SIZE
Ask agent
- TENUREDescribes how you own a property. There are different types of tenure - freehold, leasehold, and commonhold.Read more about tenure in our glossary page.
Freehold
Description
- Countryside views front and rear
- Spacious driveway
- Large enclosed rear garden
- Potential to extend (STPP)
This charming three-bedroom semi-detached house is nestled in the picturesque village of North Marston, offering serene countryside views from both the front and rear. The property boasts a spacious driveway and a large enclosed rear garden, providing plenty of outdoor space. With excellent potential for future growth, there is scope to extend the house to the side and rear, subject to planning permission (STPP). This home offers a perfect blend of rural tranquility and opportunity for customization, making it an ideal choice for families or those looking to expand.
Entrance Hall: The entrance hall welcomes you with an impressive sense of space and brightness. Its generous proportions make it not just a passage but a focal point, seamlessly connecting the living room and kitchen. A perfect introduction to the home's inviting ambiance.
Living Room: A beautifully proportioned living room, bathed in natural light from large windows, offering a comfortable and versatile space. Whether for family gatherings or quiet evenings, this room is the ideal setting, with ample room for a variety of furniture arrangements.
Kitchen/Dining Room: The heart of the home, the kitchen/dining room, boasts a modern and functional layout. The kitchen area is equipped with sleek cabinetry and generous countertop space, while the dining area accommodates family meals with ease. Perfect for cooking and entertaining alike.
Utility Room & Cloakroom: A practical addition to the home, the utility room provides extra storage and laundry facilities, keeping the main areas clutter-free. The adjoining cloakroom is thoughtfully designed, offering convenience for guests and daily living.
Master Bedroom: The master bedroom is a tranquil retreat, featuring ample space for a large bed and additional furnishings. It exudes a sense of luxury and calm, with natural light pouring in to create a serene atmosphere for relaxation.
Bedroom 2: This spacious second bedroom offers versatility, ideal for use as a guest room, home office, or children's bedroom. It provides a comfortable and bright living space with a welcoming ambiance.
Bedroom 3: A charming third bedroom, perfect for a single bed or bunk beds, with potential as a nursery or study. It’s a cozy and practical space that adapts to your needs.
Family Bathroom: The family bathroom is both stylish and functional, featuring a modern suite with a bathtub and overhead shower, a vanity unit, and ample storage. The neutral decor adds a fresh and inviting feel to the space.
Rear Garden: The rear garden is a true highlight of the property—a vast outdoor sanctuary brimming with mature plants and greenery. It features two large sheds for storage and practical side access. Whether for entertaining, gardening, or simply enjoying the outdoors, this garden offers endless possibilities.
Brochures
Particulars- COUNCIL TAXA payment made to your local authority in order to pay for local services like schools, libraries, and refuse collection. The amount you pay depends on the value of the property.Read more about council Tax in our glossary page.
- Band: TBC
- PARKINGDetails of how and where vehicles can be parked, and any associated costs.Read more about parking in our glossary page.
- Yes
- GARDENA property has access to an outdoor space, which could be private or shared.
- Yes
- ACCESSIBILITYHow a property has been adapted to meet the needs of vulnerable or disabled individuals.Read more about accessibility in our glossary page.
- Ask agent
Granborough Road, North Marston
Add an important place to see how long it'd take to get there from our property listings.
__mins driving to your place
Get an instant, personalised result:
- Show sellers you’re serious
- Secure viewings faster with agents
- No impact on your credit score


Your mortgage
Notes
Staying secure when looking for property
Ensure you're up to date with our latest advice on how to avoid fraud or scams when looking for property online.
Visit our security centre to find out moreDisclaimer - Property reference WIN240177. The information displayed about this property comprises a property advertisement. Rightmove.co.uk makes no warranty as to the accuracy or completeness of the advertisement or any linked or associated information, and Rightmove has no control over the content. This property advertisement does not constitute property particulars. The information is provided and maintained by The Wilkinson Partnership, Winslow. Please contact the selling agent or developer directly to obtain any information which may be available under the terms of The Energy Performance of Buildings (Certificates and Inspections) (England and Wales) Regulations 2007 or the Home Report if in relation to a residential property in Scotland.
*This is the average speed from the provider with the fastest broadband package available at this postcode. The average speed displayed is based on the download speeds of at least 50% of customers at peak time (8pm to 10pm). Fibre/cable services at the postcode are subject to availability and may differ between properties within a postcode. Speeds can be affected by a range of technical and environmental factors. The speed at the property may be lower than that listed above. You can check the estimated speed and confirm availability to a property prior to purchasing on the broadband provider's website. Providers may increase charges. The information is provided and maintained by Decision Technologies Limited. **This is indicative only and based on a 2-person household with multiple devices and simultaneous usage. Broadband performance is affected by multiple factors including number of occupants and devices, simultaneous usage, router range etc. For more information speak to your broadband provider.
Map data ©OpenStreetMap contributors.





