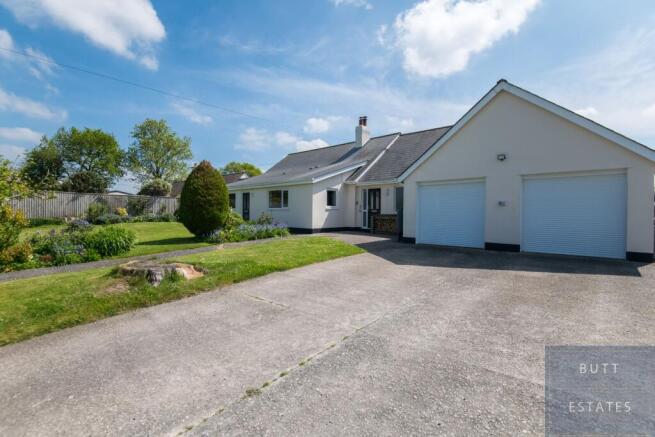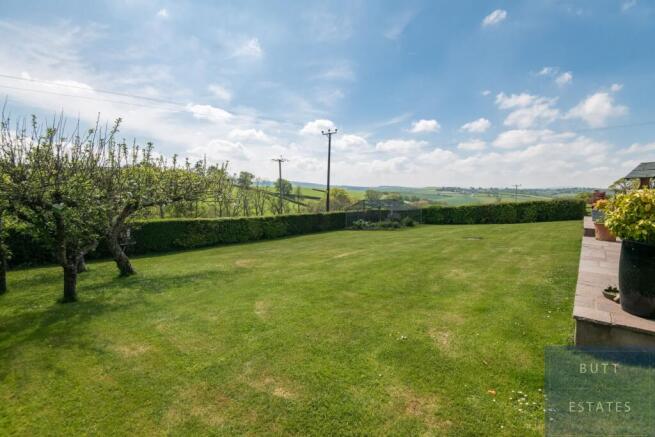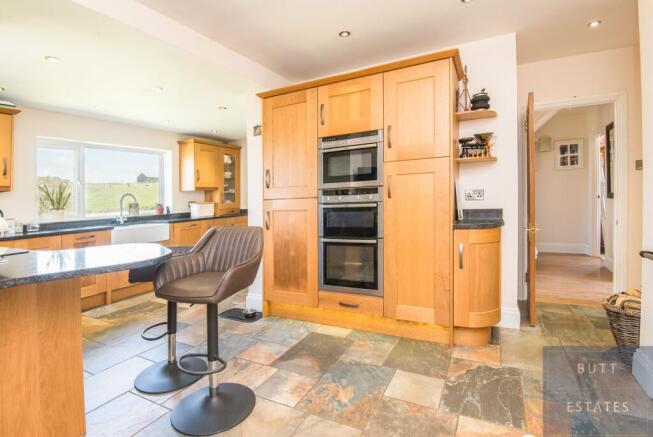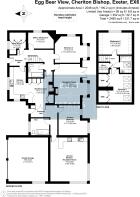
Eggbeer View, Exeter

- PROPERTY TYPE
Detached
- BEDROOMS
5
- BATHROOMS
3
- SIZE
2,056 sq ft
191 sq m
- TENUREDescribes how you own a property. There are different types of tenure - freehold, leasehold, and commonhold.Read more about tenure in our glossary page.
Freehold
Key features
- Off Road Parking for Several Cars
- Backing Onto Open Fields
- Chalet Style Detached Bungalow
- Double Garage
- Idyllic Village Location
- Panoramic Views
- Private Gated Entrance
- Self Contained Annexe
- Stunning South Facing Garden
Description
Enter through double gates onto a driveway offering parking for six cars securely off road with additional manicured front lawn area. The welcoming entrance hall leads into the main residence where there is a useful utility room with plenty of built in storage. To the front of the house is a wonderful kitchen / breakfast room carefully designed to provide storage for pots and pans and work top space for cooking. To conclude, this room has a wonderful Rayburn.
To the rear is a generous reception room with French doors leading out to the garden terrace, and a square bay window allowing light to flood the room. For creating cosier evenings, there is a wood burner with stunning mantle piece surround. Completing the floor is a double bedroom, office / bedroom and bathroom.
The first floor provides two double bedrooms, one with built in wardrobes and Velux windows with views over the rolling hills. There is a modern shower room between the bedrooms and a large storage cupboard, ideal for an airing cupboard.
A fantastic addition to this wonderful home, is the adjoining annexe which could be combined into the family home or as a separate self contained one bedroom annexe. There is a double bedroom, shower room and a large reception room with modern kitchen area and panoramic views out of floor to ceiling windows.
Situated on a generous south-facing plot of approximately 1/3 Acre, this bungalow provides the perfect space for family enjoyment. There is a large sun-drenched raised patio terrace, ideal for Alfresco Dining, enjoying a glass of wine and socialising whilst enjoying the view of Dartmoor National Park.
Cheriton Bishop is a picturesque village located in the heart of Devon, within the Teign Valley and on the edge of Dartmoor National Park. Known for its stunning natural surroundings, it offers a tranquil lifestyle with a close-knit community and essential amenities such as a primary school, post office, village shop and pub. The village provides easy access to outdoor activities like hiking and cycling, thanks to its proximity to Dartmoor and the Teign Valley. Despite its rural charm, Cheriton Bishop is well-connected, with the A30 offering a direct route to Exeter and beyond. The village boasts a rich history with traditional Devon longhouses and charming cottages, making it a desirable location for families, retirees, and those seeking a peaceful countryside setting.
Council Tax Band: E
Tenure: Freehold
Entrance hall
L-shaped, front door to front aspect with double glazed panel window, wood flooring, stairs leading to first floor, radiator.
Utility
Wood flooring, recently fitted stylish cupboards, plumbing and space for washing machine, heated towel rail and large front double glazed window.
Bedroom 5
(Or could be used as a home office) recently carpeted, radiator, side double glazed window.
Bedroom 3
Recently carpeted, radiator, side double glazed window, square rear double glazed window and two side double glazed windows.
Bathroom
Tiled flooring, panel bath with glass shower screen and shower over, wc, Victorian styled pedestal basin.
Reception Room
Wood flooring, wood burner with gorgeous mantle piece surrounding, two radiators, square bay window with two side double glazed windows and French doors leading out to the terrace.
Kitchen
Tiled flooring, recently fitted Farmhouse style kitchen with matching solid oak wall and base units with matching breakfast bar, Granite work surfaces, two Belfast sinks with mixer taps. Integrated Neff appliances, double electric oven with microwave, electric hob and extractor fan over, integrated dishwasher, fully working Rayburn which is solid fuel. Double doors that take you into the self contained annexe.
FIRST FLOOR:
Large storage cupboard housing immersion heater.
Master bedroom
Generous double bedroom, radiator, triple roof Velux windows, fitted full length wardrobes. (There is potential to extend further over the annexe).
Bedroom 2
Generous double bedroom, radiator, side double glazed window.
Shower Room
Tiled flooring, walk in shower cubicle with power shower, low level wc, modern wash basin with mixer tap and vanity unit, heated chrome towel rail, roof Velux double glazed window.
Annexe
Entrance hall
Front door to front aspect with double glazed bay window, floor to ceiling obscure double glazed windows, radiator, double doors that can join to the main house.
Bedroom
Generous ground floor double bedroom, radiator, two rear double glazed windows.
Shower Room
Recently renovated, tiled flooring, double shower cubicle with power shower, low level wc, modern wash hand basin with vanity unit, heated towel rail and obscure front double glazed window.
Kitchen/Diner/Family Room
With a range of modern fitted wall and base units with wood work surfaces, space for free standing electric oven, inset one and a half stainless steel sink drainer with mixer tap over, space for under counter fridge freezer, two radiators, extractor fan, corner feature window taking full advantage of the stunning countryside views of Dartmoor and Egg Beer Farm, rear double glazed door to the rear garden.
Front Garden
Private driveway offering off road parking for six vehicles with double wooden gate offering a high degree of privacy, 240 volt motor home/caravan power point, outside tap.
Double Garage
Electric remote controlled doors, power, lighting and access to the oil boiler and storage overhead.
Rear Garden
Situated on approximately 1/3 acre with wrap around gardens, manicured lawns with a mixture of raised hedges, shrubs and bushes. Directly South facing raised terrace area enjoying elevated views of the Dartmoor countryside, dual outside tap, manicured lawns with manicured hedges across the border, small allotment. Dual access to either side of the property with large timber framed timber shed in addition to aluminium storage shed.
Brochures
Brochure- COUNCIL TAXA payment made to your local authority in order to pay for local services like schools, libraries, and refuse collection. The amount you pay depends on the value of the property.Read more about council Tax in our glossary page.
- Band: E
- PARKINGDetails of how and where vehicles can be parked, and any associated costs.Read more about parking in our glossary page.
- Garage,Driveway
- GARDENA property has access to an outdoor space, which could be private or shared.
- Front garden,Private garden,Enclosed garden,Rear garden
- ACCESSIBILITYHow a property has been adapted to meet the needs of vulnerable or disabled individuals.Read more about accessibility in our glossary page.
- Ask agent
Eggbeer View, Exeter
Add an important place to see how long it'd take to get there from our property listings.
__mins driving to your place
Get an instant, personalised result:
- Show sellers you’re serious
- Secure viewings faster with agents
- No impact on your credit score
Your mortgage
Notes
Staying secure when looking for property
Ensure you're up to date with our latest advice on how to avoid fraud or scams when looking for property online.
Visit our security centre to find out moreDisclaimer - Property reference RS2938. The information displayed about this property comprises a property advertisement. Rightmove.co.uk makes no warranty as to the accuracy or completeness of the advertisement or any linked or associated information, and Rightmove has no control over the content. This property advertisement does not constitute property particulars. The information is provided and maintained by Butt Estates, Exeter. Please contact the selling agent or developer directly to obtain any information which may be available under the terms of The Energy Performance of Buildings (Certificates and Inspections) (England and Wales) Regulations 2007 or the Home Report if in relation to a residential property in Scotland.
*This is the average speed from the provider with the fastest broadband package available at this postcode. The average speed displayed is based on the download speeds of at least 50% of customers at peak time (8pm to 10pm). Fibre/cable services at the postcode are subject to availability and may differ between properties within a postcode. Speeds can be affected by a range of technical and environmental factors. The speed at the property may be lower than that listed above. You can check the estimated speed and confirm availability to a property prior to purchasing on the broadband provider's website. Providers may increase charges. The information is provided and maintained by Decision Technologies Limited. **This is indicative only and based on a 2-person household with multiple devices and simultaneous usage. Broadband performance is affected by multiple factors including number of occupants and devices, simultaneous usage, router range etc. For more information speak to your broadband provider.
Map data ©OpenStreetMap contributors.





