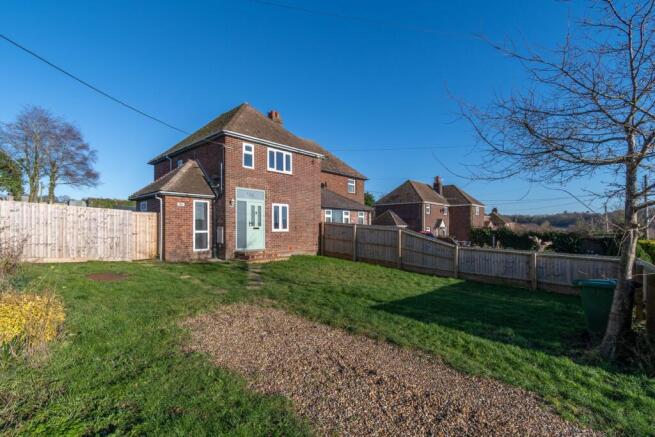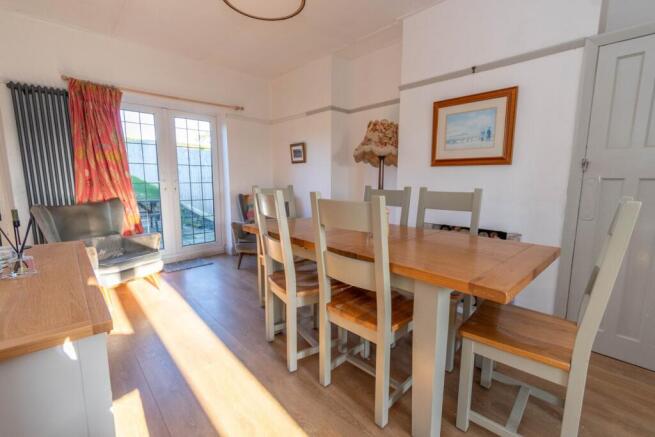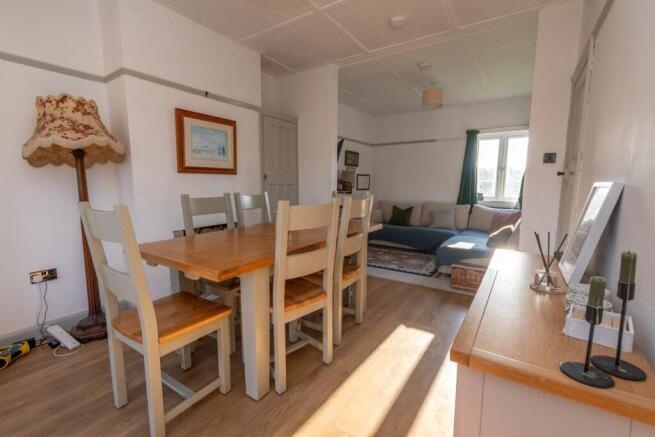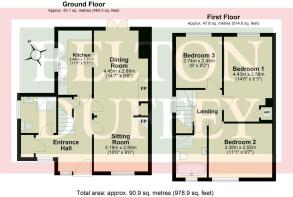West Street, North Creake, NR21

- PROPERTY TYPE
Semi-Detached
- BEDROOMS
3
- BATHROOMS
2
- SIZE
Ask agent
- TENUREDescribes how you own a property. There are different types of tenure - freehold, leasehold, and commonhold.Read more about tenure in our glossary page.
Freehold
Description
Offered to the market with no onward chain, 104 West Street is a rare opportunity to purchase a semi detached ex-local authority house on the edge of the popular north Norfolk village of North Creake, just 3 miles south of Burnham Market. The property stands in an elevated position with fine far reaching countryside views and good sized gardens to the front and rear with driveway parking.
The property has undergone an extensive programme of refurbishment over recent years but does now require some modest finishing off giving the new owners the opportunity to put their own stamp on it. Works undertaken include the installation of UPVC double glazed windows and doors, an electric boiler providing central heating with traditional column radiators and a replacement kitchen. There is a ground floor shower room with a luxury family bathroom upstairs and 3 bedrooms. The hub of the house is the double aspect open plan sitting/dining room with an open fireplace and French doors leading outside to the rear garden.
104 West Street also lends itself to extension with Planning Permission granted by Borough Council of King's Lynn and West Norfolk under reference 22/01696/F for side and rear extensions creating 3 further en suite bedrooms and a large open plan kitchen/dining/living room.
North Creake is a charming rural village which follows the course of the River Burn. Much of the agricultural land surrounding it is owned by Earl Spencer, although the family seat is in Althorp, Northamptonshire. The village has a thriving community with a drama group, community cinema, gardeners club as well as a beautiful parish church, village hall and popular pub/restaurant, The Jolly Farmers.
The village is conveniently located between the market town of Fakenham and Burnham Market offering a full range of shops, restaurants, Post Office, banks, doctor's surgeries and schools close by.
Mains water, mains drainage and mains electricity. Electric boiler providing central heating to radiators. EPC Rating Band F.
Borough Council King's Lynn and West Norfolk, King's Court, Chapel Street, King's Lynn, PE30 1EX. Council Tax Band B.
Existing Planning Permission
Planning Permission granted by BCKLWN under reference 22/01696/F for side and rear extensions creating 3 further en suite bedrooms and a large open plan kitchen/dining/living room.
ENTRANCE HALL
Brick steps lead from the front of the property up to a partly glazed composite door with smoked glass panels above and to the side leading into the entrance hall. Shelved storage cupboard, staircase to the first floor landing with a small storage cupboard under, vertical column radiator. Full height window to the front, doors to the kitchen, sitting room, dining room and ground floor shower room.
KITCHEN
3.44m x 1.80m (11' 3" x 5' 11")
A range of Shaker style base and wall units with stone worktops and upstands incorporating a white resin sink unit with a chrome mixer tap. Integrated appliances including an oven, ceramic hob, microwave, fridge, freezer and slimline dishwasher. Vinyl flooring, column radiator, extractor fan and a window to the side.
Door leading into:
DINING ROOM
4.45m x 2.89m (14' 7" x 9' 6")
Recessed open fireplace, shelved storage cupboard, vertical column radiator, picture rail, laminate oak flooring, door to the kitchen and UPVC French doors leading outside to the rear garden. Open plan to:
SITTING ROOM
3.19m x 2.89m (10' 6" x 9' 6")
Feature corner fireplace with a tiled hearth, column radiator, painted floorboards, picture rail and a window to the front with countryside views.
GROUND FLOOR SHOWER ROOM
1.94m x 1.89m (6' 4" x 6' 2")
Wet room style shower area with a chrome mixer shower (requiring connection and finishing off), wall mounted wash basin and WC. Vinyl flooring, extractor fan and a window to the side.
FIRST FLOOR LANDING
Hatch to loft (where the electric boiler is located), painted floorboards and a window to the side. Doors to the 3 bedrooms and bathroom.
BEDROOM 1
4.43m x 2.58m (14' 6" x 8' 6")
Shelved airing cupboard housing the hot water cylinder, column radiator, picture rail, painted floorboards and a window overlooking the rear garden and countryside beyond.
BEDROOM 2
3.38m x 2.92m (11' 1" x 9' 7")
Column radiator, picture rail, painted floorboards and a window to the front with fine far reaching countryside views.
BEDROOM 3
2.74m x 2.48m (9' x 8' 2")
Column radiator, picture rail, painted floorboards and a window overlooking the rear garden and countryside beyond.
BATHROOM
2.95m x 1.64m (9' 8" x 5' 5") at widest points.
A luxury suite comprising a roll top bath on claw feet with a traditional shower mixer tap, wet room style shower area with an electric shower and glass screen, wall mounted wash basin and WC. Partly panelled walls, vinyl flooring, chrome towel radiator, extractor fan and a window to the front with obscured glass.
OUTSIDE
104 West Street stands in an elevated position with far reaching countryside views to the front, set well back from the road behind a good sized lawned front garden with a gravelled driveway providing parking. Stepping stones lead to steps up to the front entrance door, outside light.
To the side of the property, a tall timber pedestrian gate opens onto to the large rear garden which backs onto farmland. Immediately behind the house, a sunken paved terrace opens out from the sitting/dining room French doors with steps leading up to the lawned garden with tall fenced boundaries. Outside lighting and power sockets, range of sheds to the rear.
Brochures
Brochure 1- COUNCIL TAXA payment made to your local authority in order to pay for local services like schools, libraries, and refuse collection. The amount you pay depends on the value of the property.Read more about council Tax in our glossary page.
- Band: B
- PARKINGDetails of how and where vehicles can be parked, and any associated costs.Read more about parking in our glossary page.
- Driveway
- GARDENA property has access to an outdoor space, which could be private or shared.
- Yes
- ACCESSIBILITYHow a property has been adapted to meet the needs of vulnerable or disabled individuals.Read more about accessibility in our glossary page.
- Ask agent
West Street, North Creake, NR21
Add an important place to see how long it'd take to get there from our property listings.
__mins driving to your place
Get an instant, personalised result:
- Show sellers you’re serious
- Secure viewings faster with agents
- No impact on your credit score
Your mortgage
Notes
Staying secure when looking for property
Ensure you're up to date with our latest advice on how to avoid fraud or scams when looking for property online.
Visit our security centre to find out moreDisclaimer - Property reference 28521816. The information displayed about this property comprises a property advertisement. Rightmove.co.uk makes no warranty as to the accuracy or completeness of the advertisement or any linked or associated information, and Rightmove has no control over the content. This property advertisement does not constitute property particulars. The information is provided and maintained by Belton Duffey, Fakenham. Please contact the selling agent or developer directly to obtain any information which may be available under the terms of The Energy Performance of Buildings (Certificates and Inspections) (England and Wales) Regulations 2007 or the Home Report if in relation to a residential property in Scotland.
*This is the average speed from the provider with the fastest broadband package available at this postcode. The average speed displayed is based on the download speeds of at least 50% of customers at peak time (8pm to 10pm). Fibre/cable services at the postcode are subject to availability and may differ between properties within a postcode. Speeds can be affected by a range of technical and environmental factors. The speed at the property may be lower than that listed above. You can check the estimated speed and confirm availability to a property prior to purchasing on the broadband provider's website. Providers may increase charges. The information is provided and maintained by Decision Technologies Limited. **This is indicative only and based on a 2-person household with multiple devices and simultaneous usage. Broadband performance is affected by multiple factors including number of occupants and devices, simultaneous usage, router range etc. For more information speak to your broadband provider.
Map data ©OpenStreetMap contributors.







