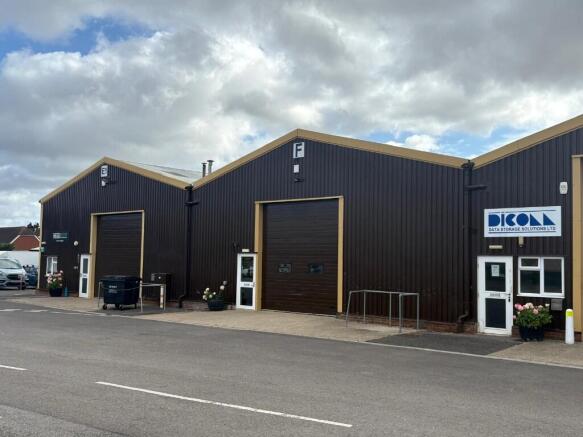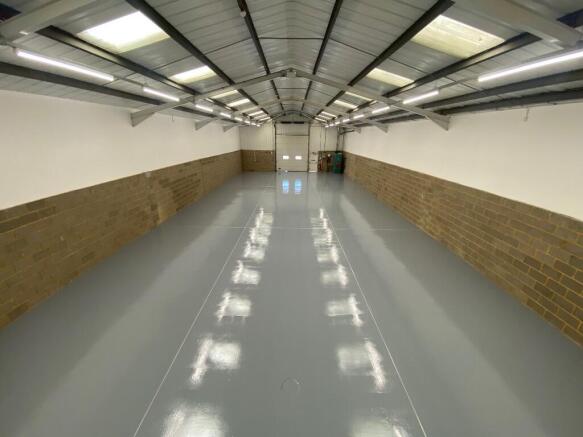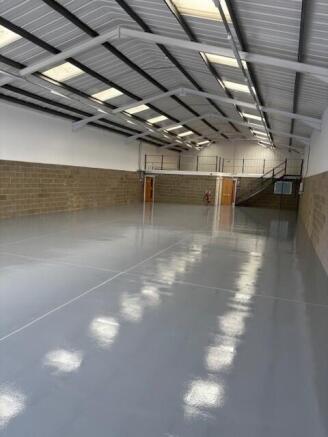Unit F Lambs Farm Business Park, Basingstoke Road, Swallowfield, Reading, Berkshire RG7 1PQ
- SIZE AVAILABLE
4,500 sq ft
418 sq m
- SECTOR
Warehouse to lease
- USE CLASSUse class orders: B2 General Industrial, B8 Storage and Distribution and Class E
B2, B8, E
Lease details
- Lease available date:
- Now
- Lease type:
- Long term
Key features
- Modern estate with gate entrance
- Comprising 4,500 sq.ft. with additional 900 sq.ft. easy access mezzanine flooring
- Allocated parking on site
- Abundance of outside amenities including seating, meeting spaces and an on-site cafe
- 3 offices, 2 toilets and separate kitchen
- 4.588m eaves or 6.159m to centre of pitch
- CCTV and gated site
- On-site Estate Management
- Close proximity to M4
- EPC Rating B
Description
Superb, newly refurbished mixed use commercial unit with warehouse and offices comprising 4,500 sq.ft. with additional 900 sq.ft. easy access mezzanine flooring. Set within and overlooking the luxurious and manicured parklike grounds of Lambs Farm with an abundance of outside amenities.
A modern stylish three room conference suite is available on site together with full tenant management facilities.
The unit is of steel portal frame construction, fully insulated, incorporating translucent roof panels providing good natural light, the external elevations comprise of a brick plinth with profile steel cladding above.
The premises can be entered through a pedestrian door into a reception area or access via an up an-over door, reinforced concrete floor finished with a high performance resin coating and LED Lighting.
Location
Lambs Farm Business Park is strategically located south of Reading 1.5miles from Junction 11 of the M4 motorway on the outskirts of Swallowfield village, close to Spencers Wood on the B3449 Basingstoke Road.
Company
J P Winkworth Ltd is a family run development company specialising in industrial warehouses with an office. Lambs Farm is an established mixed use business park comprising of 38 modern units, with a wide variety of companies.
With the Estate Office on site the company prides itself on providing active tenant management and creating long term associations.
Specification
Usable Space - to Eaves (4.588m), Centre of Pitch (6.159m) approx 3500sq.ft
Mains electric, water and sewerage
High speed fibre, recently been installed on site
Allocated parking is available
LED Lighting
Mezzanine Flooring - 900sq.ft
One full height electric loading door (H3.29m x W3.659m)
Three offices with Kitchen
Two toilets including disabled WC
Terms
Available on a new full repairing and insuring lease.
Legal Costs
Each party will be responsible for their own legal costs incurred in this transaction.
Energy Performance Certificates
EPC 1Brochures
Unit F Lambs Farm Business Park, Basingstoke Road, Swallowfield, Reading, Berkshire RG7 1PQ
NEAREST STATIONS
Distances are straight line measurements from the centre of the postcode- Mortimer Station2.8 miles
- Reading Green Park Station3.2 miles
- Earley Station4.6 miles
Notes
Disclaimer - Property reference UnitF. The information displayed about this property comprises a property advertisement. Rightmove.co.uk makes no warranty as to the accuracy or completeness of the advertisement or any linked or associated information, and Rightmove has no control over the content. This property advertisement does not constitute property particulars. The information is provided and maintained by J.P. Winkworth Limited, Berkshire. Please contact the selling agent or developer directly to obtain any information which may be available under the terms of The Energy Performance of Buildings (Certificates and Inspections) (England and Wales) Regulations 2007 or the Home Report if in relation to a residential property in Scotland.
Map data ©OpenStreetMap contributors.




