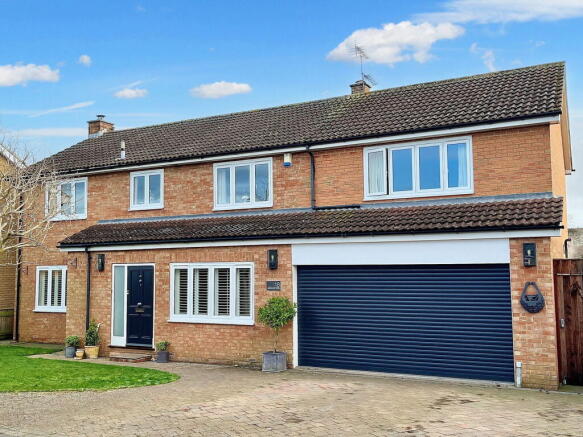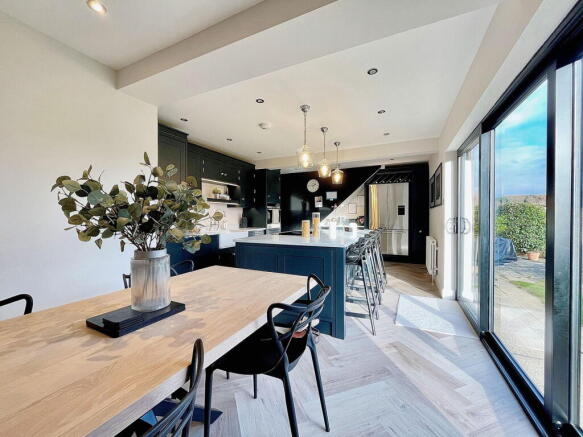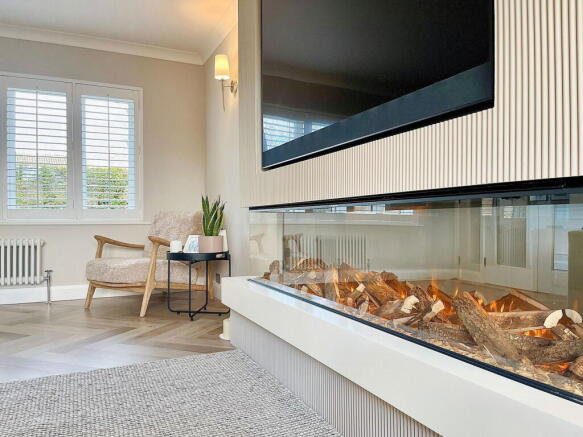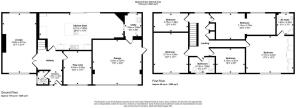Langbaurgh Road, Hutton Rudby

- PROPERTY TYPE
Detached
- BEDROOMS
5
- BATHROOMS
2
- SIZE
Ask agent
- TENUREDescribes how you own a property. There are different types of tenure - freehold, leasehold, and commonhold.Read more about tenure in our glossary page.
Freehold
Key features
- Contemporary five bedroom family home.
- Bespoke open-plan kitchen.
- South facing rear garden.
- Beautiful village location.
- Driveway leading to a double garage.
- High quality finishes throughout.
Description
About this property...
This stunning contemporary family home, tastefully refurbished by its current owners, seamlessly blends modern elegance with practical family living. Previously extended to maximize space, the property boasts a beautifully crafted bespoke kitchen, the heart of the home, complete with high-end finishes and ample room for entertaining. The interiors are adorned with exquisite panelling that adds a touch of sophistication, while the media wall creates a sleek and functional focal point for relaxation. Designed with the needs of a large family in mind, the spacious layout offers a harmonious balance of comfort and style, making it a truly exceptional residence.
About this location...
Hutton Rudby is a charming village in the North Yorkshire countryside, offering a peaceful and friendly atmosphere. At its heart is a village green surrounded by traditional cottages, creating a sense of community. The village has a local shop, a primary school, and a couple of pubs, providing essential amenities close to home. With scenic walks and the nearby River Leven, it’s a great spot for enjoying the outdoors. Its proximity to Stokesley and other nearby towns ensures easy access to additional services while maintaining its quiet, rural charm.
Ground floor
The ground floor of this exquisite family home is thoughtfully designed to combine functionality and style. Upon entry, the welcoming entrance hall leads to a convenient WC and a versatile playroom perfect for younger family members. The living room exudes modern comfort, featuring a stunning media wall with a contemporary electric fire, creating a cosy yet stylish ambiance. At the heart of the home is the bespoke dining kitchen, a true showstopper with its sleek centre island, integrated appliances, and expansive patio doors that flood the space with light and seamlessly connect to the garden. A practical utility room completes the ground floor, ensuring every detail caters to the demands of a busy family lifestyle.
First floor
The first floor offers ample space for a growing family, featuring five well-proportioned bedrooms. The master bedroom is a luxurious retreat, complete with a en-suite shower room for added privacy and convenience. The remaining bedrooms provide flexibility for family members or guests. A family bathroom provides additional convenience.
Externally
Externally, the property the property boasts a spacious driveway leading to a double garage, providing ample parking and storage options. To the rear, the home enjoys a vast, beautifully maintained south-facing garden, predominantly laid to lawn, offering an ideal space for outdoor activities, entertaining, or simply unwinding in the sunshine. This superb outdoor area perfectly complements the stunning interiors, making it a dream home for any family.
General information
Local authority: Hambleton
Council tax band: F
Tenure: Freehold
Disclaimer
Harvey Brooks Properties Ltd (the Company). The Company for itself and for the vendor(s) or lessor(s) of this property for whom it acts as Agents gives notice that: (i) The particulars are a general outline only for the guidance of intending purchasers or lessees and do not constitute an offer or contract (ii) All descriptions are given in good faith and are believed to be correct, but any prospective purchasers or lessees should not rely on them as statements of fact and must satisfy themselves by inspection or otherwise as to their correctness (iii) All measurements of rooms contained within these particulars should be taken as approximate and it is the responsibility of the prospective purchaser or lessee or his professional advisor to determine the exact measurements and details as required prior to Contract (iv) None of the property's services or service installations have been tested and are not warranted to be in working order (v) No employee of the Company has any authority to make or give any representation or warranty whatsoever in relation to the property.
- COUNCIL TAXA payment made to your local authority in order to pay for local services like schools, libraries, and refuse collection. The amount you pay depends on the value of the property.Read more about council Tax in our glossary page.
- Ask agent
- PARKINGDetails of how and where vehicles can be parked, and any associated costs.Read more about parking in our glossary page.
- Garage
- GARDENA property has access to an outdoor space, which could be private or shared.
- Yes
- ACCESSIBILITYHow a property has been adapted to meet the needs of vulnerable or disabled individuals.Read more about accessibility in our glossary page.
- Ask agent
Langbaurgh Road, Hutton Rudby
Add an important place to see how long it'd take to get there from our property listings.
__mins driving to your place
Get an instant, personalised result:
- Show sellers you’re serious
- Secure viewings faster with agents
- No impact on your credit score
Your mortgage
Notes
Staying secure when looking for property
Ensure you're up to date with our latest advice on how to avoid fraud or scams when looking for property online.
Visit our security centre to find out moreDisclaimer - Property reference S1180734. The information displayed about this property comprises a property advertisement. Rightmove.co.uk makes no warranty as to the accuracy or completeness of the advertisement or any linked or associated information, and Rightmove has no control over the content. This property advertisement does not constitute property particulars. The information is provided and maintained by Harvey Brooks, Stokesley. Please contact the selling agent or developer directly to obtain any information which may be available under the terms of The Energy Performance of Buildings (Certificates and Inspections) (England and Wales) Regulations 2007 or the Home Report if in relation to a residential property in Scotland.
*This is the average speed from the provider with the fastest broadband package available at this postcode. The average speed displayed is based on the download speeds of at least 50% of customers at peak time (8pm to 10pm). Fibre/cable services at the postcode are subject to availability and may differ between properties within a postcode. Speeds can be affected by a range of technical and environmental factors. The speed at the property may be lower than that listed above. You can check the estimated speed and confirm availability to a property prior to purchasing on the broadband provider's website. Providers may increase charges. The information is provided and maintained by Decision Technologies Limited. **This is indicative only and based on a 2-person household with multiple devices and simultaneous usage. Broadband performance is affected by multiple factors including number of occupants and devices, simultaneous usage, router range etc. For more information speak to your broadband provider.
Map data ©OpenStreetMap contributors.




