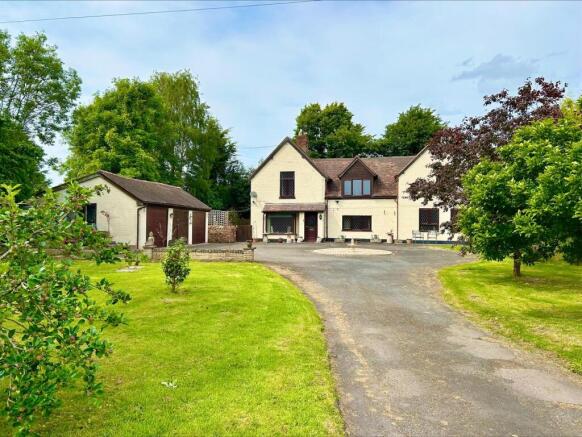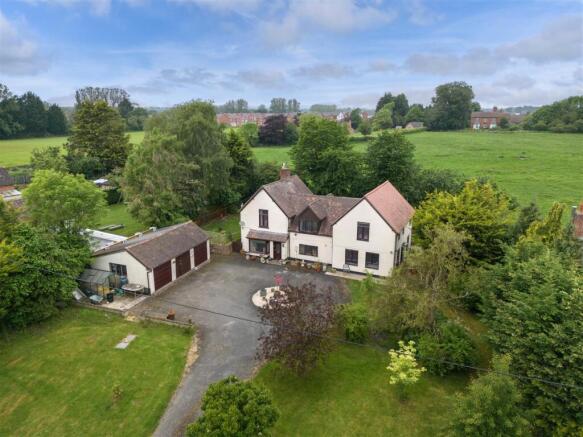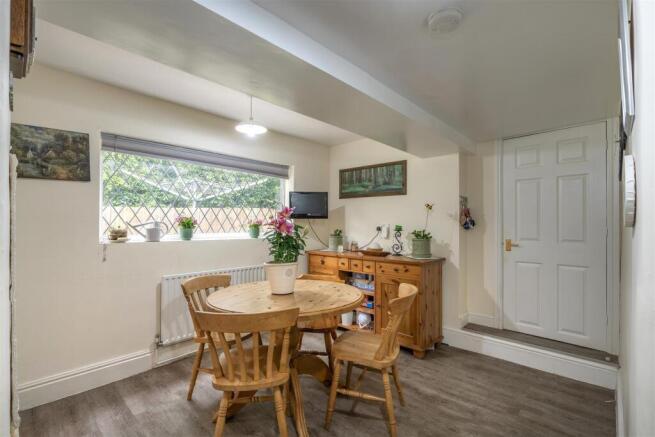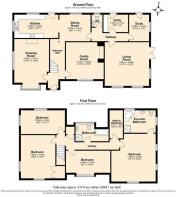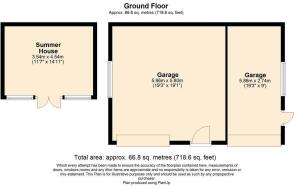
4 bedroom detached house for sale
Crudgington Green, Crudgington, Telford
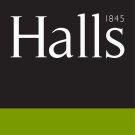
- PROPERTY TYPE
Detached
- BEDROOMS
4
- BATHROOMS
2
- SIZE
2,530 sq ft
235 sq m
- TENUREDescribes how you own a property. There are different types of tenure - freehold, leasehold, and commonhold.Read more about tenure in our glossary page.
Freehold
Key features
- Semi-Rural Location
- Close to Grammar Schools in Newport
- Duke of Sutherland Detached Residence
- Triple Garage
- Total ft² - 2530
- Large Plot
Description
Directions - From Junction 6 of the M54, take the turning signposted towards Wellington and Whitchurch. Continue along Whitchurch Road, following straight ahead at the second exit on five consecutive roundabouts. Continue along the A442 towards Whitchurch. After travelling through Long Lane (past The Ugly Duckling Public House), you will arrive at the 40mph limit in Crudgington with a farm on your right-hand-side. Crudgington Green can be located to the right-hand-side of the layby as you enter Crudgington, where the property can be found a short distance along on the left-hand-side.
Situation - Located on a peaceful and private no-through road, which runs alongside the River Strine, the property is ideally located for Telford and Shrewsbury whilst enjoying a semi-rural setting. There is a very well-regarded school nearby, along with a host of shopping a leisure amenities a 10 minute drive away in Wellington. Newport Girls High School and Haberdasher Adams Grammar School are approximately 8 miles from the property providing great educational facilities.
Description - Set in a delightful backwater position with an abundance of walks, fields and countryside, yet only ten minutes from Wellington and fifteen minutes to both Shrewsbury and Telford, with main line train stations and an array of shopping facilities. Affording great scope with a fantastic, generous frontage this detached Duke of Sutherland home offers superb potential. Having been extended previously the property boasts five reception rooms, a modern kitchen, and utility room with guest cloaks to the ground floor. Four bedrooms to the first floor, family bathroom. The master bedroom being of particular note for its size and access to large ensuite facility and walk in storage area.
Externally the generous garden and driveway lead to a triple garage (one converted to stable/store) the rear provides an enclosed secluded seating and garden area ideal for entertaining. Further to the side a generous Timber workshop / garden room can be found. A fantastic location and generous home that must be viewed.
Accomodation -
Ground Floor -
Lounge - Large reception room, that is bright and airy, benefitting from dual aspects, and French doors leading to the side of the property and the Summer House.
Snug - A cosy room brimming with character that was part of the original Duke of Sutherland cottage, with exposed beams, and the original inglenook fireplace surround.
Office - A further large reception room, that was once the lounge before the extension on the opposite side of the property. With dual aspects, gas fire with stone surround, and feature box window.
Reading Room - Perfect for those who work from home, this versatile room has its own private access at the rear of the property.
Kitchen - With a good range of wall and base units, electric chest-height over with separate electric hob, sink with drainer, access to the rear garden, and open-plan with the dining area.
Dining Area - Situated besides the kitchen and also open-plan with the entrance hall, the dining area is the perfect space for gathering whilst hosting.
Utility Room - With plumbing for white goods, access to the rear garden, and ample storage space.
Cloakroom - With W.C. and wash-hand basin.
First Floor -
Bedroom 1 - An impressive and spacious room, with dual aspects and en-suite facilities.
En-Suite - Five-piece suite comprising bath, separate shower, wash-hand basin, bidet and W.C.
Bedroom 2 - A further double bedroom with dual aspects and a large storage cupboard.
Bedroom 3 - A Large double bedroom with dual aspects.
Bedroom 4 - A further double bedroom that is very bright and airy that is currently utilised as a craft room.
Bathroom - Four-piece suite comprising bath, separate shower, wash-hand basin and W.C.
External - The property sits on a plot of around half an acre, with the front mainly laid to lawn and a driveway running through the centre leading to the turning circle in front of the property. There is a triple garage (one of which is currently utilised as a stable/store room), and a large raised area with greenhouse. The grounds are completely private and surrounded by a range of established trees, shrubs and hedgerows. The rear garden backs onto open fields, and there is a garden building which is currently utilised as a Summer House to accommodate the hot tub.
Services - Mains Gas. Mains Electric. Mains Water. Septic Tank.
Anti-Money Laundering (Aml) Checks - We are legally obligated to undertake anti-money laundering checks on all property purchasers. Whilst we are responsible for ensuring that these checks, and any ongoing monitoring, are conducted properly; the initial checks will be handled on our behalf by a specialist company, Movebutler, who will reach out to you once your offer has been accepted. The charge for these checks is £30 (including VAT) per purchaser, which covers the necessary data collection and any manual checks or monitoring that may be required. This cost must be paid in advance, directly to Movebutler, before a memorandum of sale can be issued, and is non-refundable. We thank you for your cooperation.
Brochures
Crudgington Green, Crudgington, TelfordTelford Area Guide- COUNCIL TAXA payment made to your local authority in order to pay for local services like schools, libraries, and refuse collection. The amount you pay depends on the value of the property.Read more about council Tax in our glossary page.
- Band: E
- PARKINGDetails of how and where vehicles can be parked, and any associated costs.Read more about parking in our glossary page.
- Yes
- GARDENA property has access to an outdoor space, which could be private or shared.
- Yes
- ACCESSIBILITYHow a property has been adapted to meet the needs of vulnerable or disabled individuals.Read more about accessibility in our glossary page.
- Ask agent
Crudgington Green, Crudgington, Telford
Add an important place to see how long it'd take to get there from our property listings.
__mins driving to your place
Get an instant, personalised result:
- Show sellers you’re serious
- Secure viewings faster with agents
- No impact on your credit score
Your mortgage
Notes
Staying secure when looking for property
Ensure you're up to date with our latest advice on how to avoid fraud or scams when looking for property online.
Visit our security centre to find out moreDisclaimer - Property reference 33602660. The information displayed about this property comprises a property advertisement. Rightmove.co.uk makes no warranty as to the accuracy or completeness of the advertisement or any linked or associated information, and Rightmove has no control over the content. This property advertisement does not constitute property particulars. The information is provided and maintained by Halls Estate Agents, Telford. Please contact the selling agent or developer directly to obtain any information which may be available under the terms of The Energy Performance of Buildings (Certificates and Inspections) (England and Wales) Regulations 2007 or the Home Report if in relation to a residential property in Scotland.
*This is the average speed from the provider with the fastest broadband package available at this postcode. The average speed displayed is based on the download speeds of at least 50% of customers at peak time (8pm to 10pm). Fibre/cable services at the postcode are subject to availability and may differ between properties within a postcode. Speeds can be affected by a range of technical and environmental factors. The speed at the property may be lower than that listed above. You can check the estimated speed and confirm availability to a property prior to purchasing on the broadband provider's website. Providers may increase charges. The information is provided and maintained by Decision Technologies Limited. **This is indicative only and based on a 2-person household with multiple devices and simultaneous usage. Broadband performance is affected by multiple factors including number of occupants and devices, simultaneous usage, router range etc. For more information speak to your broadband provider.
Map data ©OpenStreetMap contributors.
