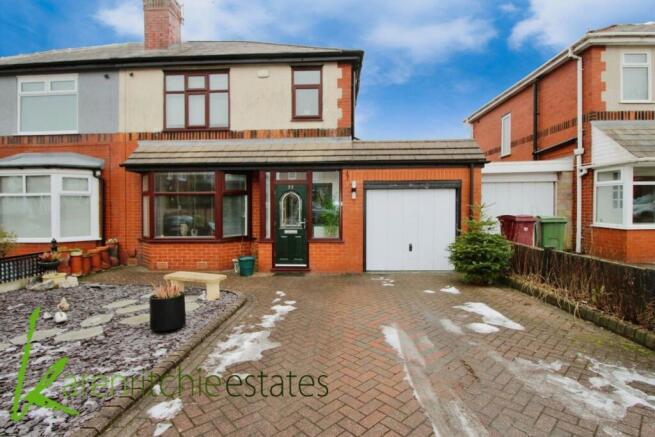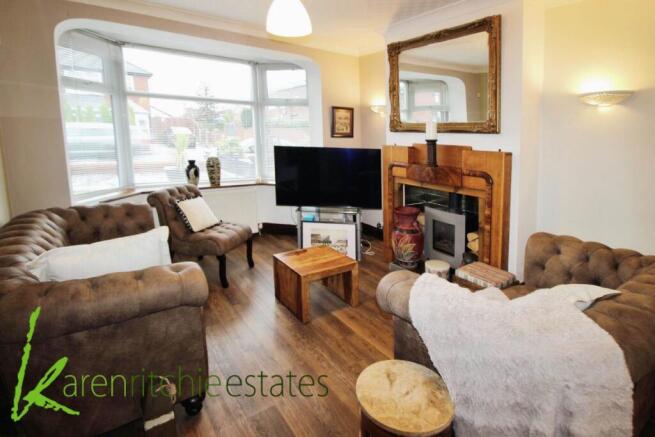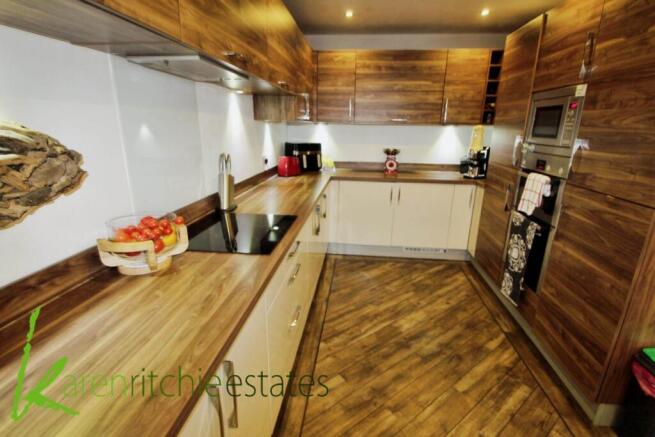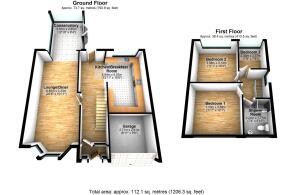Smethurst Lane, Bolton

- PROPERTY TYPE
Semi-Detached
- BEDROOMS
3
- BATHROOMS
1
- SIZE
1,119 sq ft
104 sq m
Key features
- Semi detached family home
- Generous reception space
- Three bedrooms
- Well appointed fitted kitchen
- All season conservatory
- Family shower room
- Private driveway/Single garage facility
- Mature garden
- Central heating double glazing throughout
- Highly sought after residential location
Description
The current vendors have maintained the home in excellent condition and the property offers significant development potential to extend the living environment subject to relevant planning.
Briefly comprising of an entrance porch, reception hallway, lounge open plan design into dining room and the convenience of an all season sun room positioned to the rear aspect. A stunning, high specification fitted kitchen with a range of integrated appliances boasts the space to accommodate a family dining table. To the first floor the property offers three well proportioned bedrooms and a family shower room.
Keenly priced we strongly recommend early viewing to fully appreciate what this family home of choice has to offer.
Ground Floor
The main entrance to the property is via a well appointed block paved driveway framed with a dwarf brick wall and feature gravel garden providing off road parking for up to two vehicles. This space, with slight reconfiguration, could be adapted to create a more extensive private driveway if required.
An entrance porch promotes additional warmth and security to the body of the home and leads into the reception hallway which gives direct access to all main rooms on the lower floor. A bright and welcoming area demonstrating neutral decor which extends throughout the property, benefiting from a quality Karndean medium oak effect flooring and complete with the convenience of understairs storage.
The principal reception room positioned to the front aspect is a well proportioned family area, a large bay window overlooking the front of the property further enhances the feel of light and space. The room is fitted with an extension of the attractive Karndean flooring and boast many of the traditional features associated with the era of build to include good ceiling height, tall skirting, inset 3/4 picture rail and the room is complete with a contemporary style gas burner set within a classic walnut feature surround. This tasteful reception space leads into the dining area with open planned design but could easily be adapted to create two separate rooms if preferred.
An all season sun room has been constructed to the rear elevation and overlooks the outdoor space creating a perfect sanctuary for relaxation at the close of the working day. This convenient space boasts an attractive floor to ceiling glazing, two sky light windows and access to the rear of the property via double glazed patio doors. The flooring is an extension of the Karndean covering laid in hallway and family reception areas.
A high specification German design kitchen houses a generous range of floor and wall mounted units in a cream gloss and walnut effect combination finish with contrasting work surfaces and silver tone accessories. Integrated appliance include a Bosch double oven, inset microwave, dishwasher, fridge/freezer, washing machine and dryer. A 1.5 bowl stainless steel sink unit is set beneath a window positioned to the rear aspect providing a stream of natural light and ventilation to the kitchen area. The facility is complete with splashback elevations, spotlight ceiling and dark oak Karndean flooring for low maintenance. A door giving access to the outdoor space is positioned in this area.
The room will adequately accommodate a small family dining table.
For added convenience an inset larder cupboard is positioned in the kitchen space
First Floor
Stairs located in the reception hallway give access to the bedroom and bathroom facilities. The property offers three well proportioned bedrooms two of which will accommodate a double bed and the benefit of a generous single.
The principal bedroom to the front aspect is well lit and ventilated and benefits from a large window overlooking the front of the property. The room houses a range of wardrobe and storage units in a light oak finish and is complete with a central light and fan ceiling fitting and the benefit of low maintenance laminate flooring.
Bedroom two, also double in size, is set to the rear elevation boasts good ceiling height, 3/4 picture rail feature and oak effect laminate flooring.
The third bedroom facility, a generous single also overlooks the rear of the property, this facility would adapt to create a perfect home office/study to support modern hybrid working conditions if required. All bedrooms are tastefully decorated, well lit, ventilated and the original internal wooden doors remain in place on the upper floor.
The family shower room comprises a large walk in shower cubicle with rainbow head shower and hand attachment, a free standing washbasin and w.c, The facility benefits from part tiled wall elevations, Karndean flooring, spotlight ceiling and a window set to the front aspect providing natural light and ventilation.
Access to the loft space is available from the upper landing, boarded, insulated and complete with a retractable ladder. The stairs and landing area benefit from a dove grey carpet covering.
Surrounding Space
The property is conveniently located in the highly sought after residential district of Middle Hulton within easy access of a wide range of amenities and local transport links.
The front of house is framed with a block paved driveway leading to the single garage facility.
To the rear, the privately enclosed garden space offers clearly defined areas for outdoor dining, relaxation and play.
Ideally offered to market with no onward chain, keenly priced and with the opportunity for further development subject to relevant planning this property is the perfect home of choice for the growing family.
Well maintained by its currents vendors this immaculately presented home is fully central heated, double glazed and we strongly recommend early viewing to avoid disappointment.
Notice
Please note we have not tested any apparatus, fixtures, fittings, or services. Interested parties must undertake their own investigation into the working order of these items. All measurements are approximate and photographs provided for guidance only.
Brochures
Web Details- COUNCIL TAXA payment made to your local authority in order to pay for local services like schools, libraries, and refuse collection. The amount you pay depends on the value of the property.Read more about council Tax in our glossary page.
- Band: C
- PARKINGDetails of how and where vehicles can be parked, and any associated costs.Read more about parking in our glossary page.
- Garage,Off street
- GARDENA property has access to an outdoor space, which could be private or shared.
- Private garden
- ACCESSIBILITYHow a property has been adapted to meet the needs of vulnerable or disabled individuals.Read more about accessibility in our glossary page.
- Ask agent
Smethurst Lane, Bolton
Add an important place to see how long it'd take to get there from our property listings.
__mins driving to your place
Get an instant, personalised result:
- Show sellers you’re serious
- Secure viewings faster with agents
- No impact on your credit score
Your mortgage
Notes
Staying secure when looking for property
Ensure you're up to date with our latest advice on how to avoid fraud or scams when looking for property online.
Visit our security centre to find out moreDisclaimer - Property reference 5485_KRES. The information displayed about this property comprises a property advertisement. Rightmove.co.uk makes no warranty as to the accuracy or completeness of the advertisement or any linked or associated information, and Rightmove has no control over the content. This property advertisement does not constitute property particulars. The information is provided and maintained by Karen Ritchie, Bolton. Please contact the selling agent or developer directly to obtain any information which may be available under the terms of The Energy Performance of Buildings (Certificates and Inspections) (England and Wales) Regulations 2007 or the Home Report if in relation to a residential property in Scotland.
*This is the average speed from the provider with the fastest broadband package available at this postcode. The average speed displayed is based on the download speeds of at least 50% of customers at peak time (8pm to 10pm). Fibre/cable services at the postcode are subject to availability and may differ between properties within a postcode. Speeds can be affected by a range of technical and environmental factors. The speed at the property may be lower than that listed above. You can check the estimated speed and confirm availability to a property prior to purchasing on the broadband provider's website. Providers may increase charges. The information is provided and maintained by Decision Technologies Limited. **This is indicative only and based on a 2-person household with multiple devices and simultaneous usage. Broadband performance is affected by multiple factors including number of occupants and devices, simultaneous usage, router range etc. For more information speak to your broadband provider.
Map data ©OpenStreetMap contributors.




