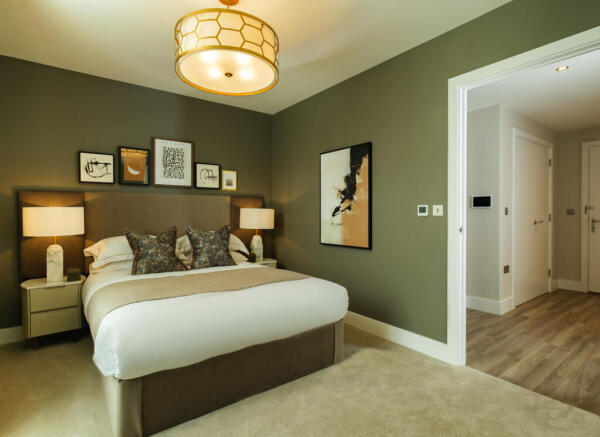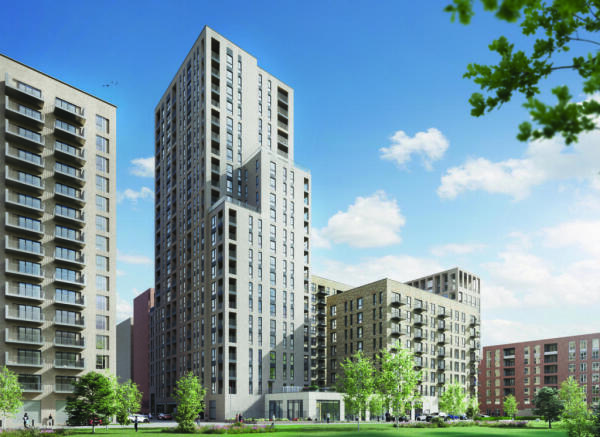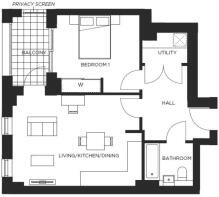Plot D1.22.04 Diascia House, London, NW9

- PROPERTY TYPE
Flat
- BEDROOMS
1
- BATHROOMS
1
- SIZE
591 sq ft
55 sq m
Key features
- Fitted Kitchen with Siemens appliances
- Bathroom and Ensuite with Porcelanosa wall and floor tiles
- Underfloor heating and flooring throughout
- Fitted wardrobe with sliding doors to bedroom 1
- Landscaped gardens
- Lift to all floors
- Concierge service
- Access to residents-only gym with sauna
- and steam room
- 2 year Redrow warranty and 10 year LABC building warranty
Description
Colindale Gardens is a unique development in the heart of North West London, consisting of 1, 2 & 3 Bedroom apartments. All apartments are fitted with a superior specification and have a designated private outdoor space along with a residents only gym and concierge.
Specification:
- Kitchen with interior designed fitted, matt cabinet doors with soft close, handle-less design and under cupboard lighting. Slimline laminate worktop, full laminated splashback, 1½ bowl inset sink with chrome mixer tap, Siemens appliances to include: oven, microwave, four zone ceramic hob with integrated hood, integrated dishwasher, integrated fridge freezer, free standing washer-dryer located in utility cupboard,* Recycling bin.
- Brushed stainless steel sockets and white sockets in utility cupboard. LED downlights to hallway, kitchen/living/dining area and bathrooms. Pendant lighting to all bedrooms. Wiring for digital TV and wiring only for SkyQ HD and Virgin TV to living area and bedroom 1. Colour video door entry system. Fob entry system to apartment block .
- Underfloor heating throughout.
- Bathroom with Porcelanosa wall and floor tiles. Mirrored vanity wall unit. White semi recessed countertop. wash basin. Wall mounted WC with concealed cistern and dual flush button. White bath. Shower head over bath with thermostatic control valve (to bathrooms). Shaver socket concealed in cabinet. Polished chrome electric heated towel rail.
- Satin white finish apartment entrance and internal doors. Feature skirtings and architraves.
- Fitted wardrobe with sliding doors, single shelf and hanging rail to bedroom 1.
- Amtico Spacia flooring to kitchen/living/dining areas and hallway. Fitted carpet to bedrooms.
- Landscaped gardens.
- Lift to all floors.
- Concierge service:
Access to residents-only gym, sauna, and steam room located adjacent to the concierge.
- 2 year Redrow warranty.
- 10 year LABC building warranty.
- Balcony or terrace area to all apartments with paving and external lighting.
999 year lease from January 2017
Service Charge: £2.20psf p/a
Ground Rent: Peppercorn.
Parking space: estimated at £283.48 per space per annum if applicable.
Council Tax: Awaiting.
To arrange a viewing, please contact Hamptons Stanmore New Homes on .
The pictures you see may not be indicative of this property. They could be CGI's or pictures of the Development Show Apartment or Show Home or alternatively a previous development by the same Developer.
Situation
Colindale Gardens is a vibrant community in North West London, conveniently located just a short walk from the Northern Line tube station, with access to both the West End and the City. 22 minutes by train to King's Cross St Pancras, and less than half an hour to Central London.
Close to major road routes: M1, M25, A41, A406 (North Circular), A5 Edgware Road.
It also benefits from a range of residents’ facilities on site. There are numerous playing fields and sports venues nearby, including Barnet Copthall Leisure Centre (three swimming pools, a 100 station gym, and a large sports stadium; 2 miles), Hendon Golf Course and Sunny Hill Park.
Brent Cross shopping centre (2.5 miles drive or 2 stops by underground) is home to 120 shops. There are also local supermarkets include a Tesco Metro and Sainsbury’s Local, an Asda superstore (0.7 miles) and Morrisons (0.6 miles).
Property Ref Number:
HAM-0682Brochures
Brochure- COUNCIL TAXA payment made to your local authority in order to pay for local services like schools, libraries, and refuse collection. The amount you pay depends on the value of the property.Read more about council Tax in our glossary page.
- Band: TBC
- PARKINGDetails of how and where vehicles can be parked, and any associated costs.Read more about parking in our glossary page.
- Yes
- GARDENA property has access to an outdoor space, which could be private or shared.
- Yes
- ACCESSIBILITYHow a property has been adapted to meet the needs of vulnerable or disabled individuals.Read more about accessibility in our glossary page.
- Ask agent
Energy performance certificate - ask agent
Plot D1.22.04 Diascia House, London, NW9
Add an important place to see how long it'd take to get there from our property listings.
__mins driving to your place
Get an instant, personalised result:
- Show sellers you’re serious
- Secure viewings faster with agents
- No impact on your credit score
Your mortgage
Notes
Staying secure when looking for property
Ensure you're up to date with our latest advice on how to avoid fraud or scams when looking for property online.
Visit our security centre to find out moreDisclaimer - Property reference a1nQ500000Huie5IAB. The information displayed about this property comprises a property advertisement. Rightmove.co.uk makes no warranty as to the accuracy or completeness of the advertisement or any linked or associated information, and Rightmove has no control over the content. This property advertisement does not constitute property particulars. The information is provided and maintained by Hamptons New Homes, Stanmore. Please contact the selling agent or developer directly to obtain any information which may be available under the terms of The Energy Performance of Buildings (Certificates and Inspections) (England and Wales) Regulations 2007 or the Home Report if in relation to a residential property in Scotland.
*This is the average speed from the provider with the fastest broadband package available at this postcode. The average speed displayed is based on the download speeds of at least 50% of customers at peak time (8pm to 10pm). Fibre/cable services at the postcode are subject to availability and may differ between properties within a postcode. Speeds can be affected by a range of technical and environmental factors. The speed at the property may be lower than that listed above. You can check the estimated speed and confirm availability to a property prior to purchasing on the broadband provider's website. Providers may increase charges. The information is provided and maintained by Decision Technologies Limited. **This is indicative only and based on a 2-person household with multiple devices and simultaneous usage. Broadband performance is affected by multiple factors including number of occupants and devices, simultaneous usage, router range etc. For more information speak to your broadband provider.
Map data ©OpenStreetMap contributors.






