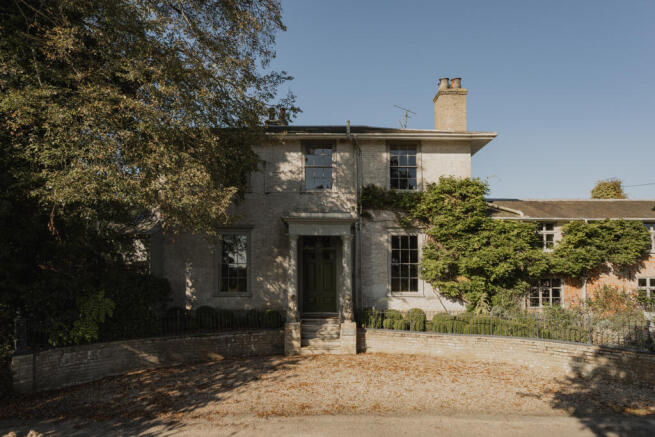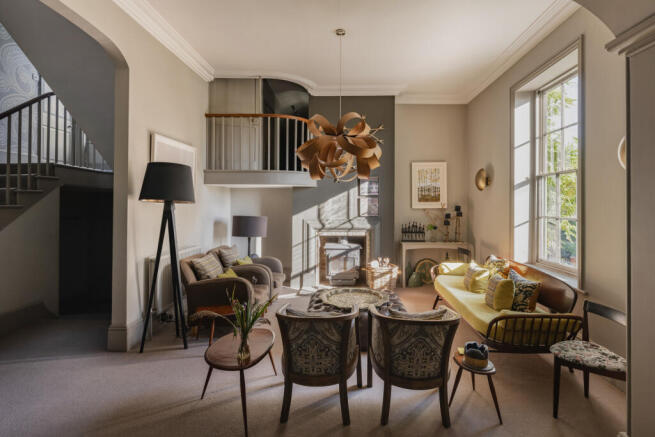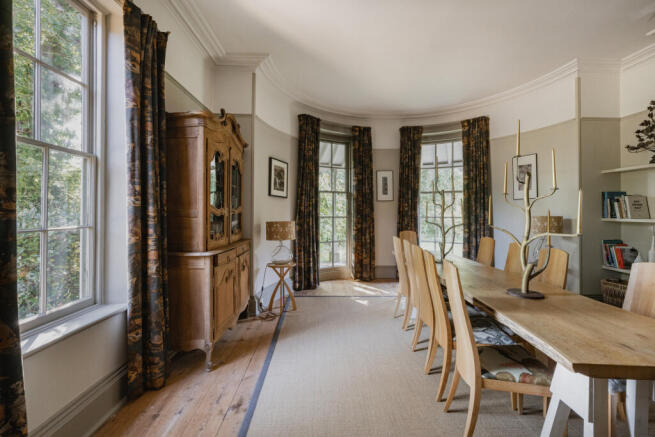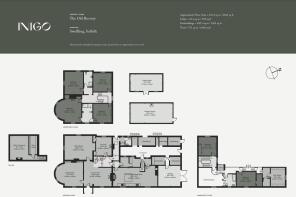
Sweffling, Suffolk

- PROPERTY TYPE
Detached
- BEDROOMS
6
- BATHROOMS
4
- SIZE
6,146 sq ft
571 sq m
- TENUREDescribes how you own a property. There are different types of tenure - freehold, leasehold, and commonhold.Read more about tenure in our glossary page.
Freehold
Description
Setting the Scene
The house, formerly a rectory, was built over three periods: its origins lie in the 1620s, with additions in 1750 before the later Georgian additions of the 1820s. The house has many grand and picturesque original features, from the symmetrical façade punctuated by a Roman Doric portico, the sides enclosed by elegant wooden panelling. To the rear is a curved, Regency-style veranda with floor-to-ceiling sash windows that flooding dining room inside with light. The garden has a dell formed by the removal of stone and sand that would have been used to rebuild the church (now Grade II*-listed) in 1830. The dell was planted in 1950 by the National Arboretum Society and retains some rare trees, along with a large, stately holm oak.
The Grand Tour
The main front door sits at the front of the house, behind the entrance portico, and opens into a large entrance hall. Currently arranged as a sitting area, the room is defined by its large sash windows and is warmed by a wood-burning stove. Its walls have been finished exquisitely, setting the tone for the rest of the house: a lovely dark blue (‘Prussian’ by Zoffany) is placed alongside an intricate paper (‘Rajapur’ by Cole and Sons). Straight ahead is the house’s impressive main staircase, with its original balustrades and elegant spindles.
To the left is the dining room, a wonderfully voluminous space with a curved wall punctuated by tall windows at its end. In the summer months the windows can be thrown open to give direct access to the garden. Pitch pine floorboards run underfoot and a working fireplace warms the room.
A sitting room lies adjacent, with large windows that again open onto the garden. Fitted bespoke bookshelves and cupboards provide plenty of storage space. A Georgian stone fireplace with classic bullseye motifs provides the room with a visual centrepoint.
Through the hallway and past a more intimate snug (a particularly cosy spot during the winter months) is the kitchen and breakfast room. This is a delightful space, with terracotta floor tiles and tongue-and-groove panelling. The kitchen comprises grey-painted cabinetry with granite tops, a generous double butler sink and a powder blue Aga. A corridor from here leads to the garden, or straight into the outbuildings that surround the courtyard to the rear.
The upper floors are home to six bedrooms; the principal bedroom sits above the dining room and shares the same distinguished curved wall with large windows framing green views of the garden. One wall has been finished with another sublime paper, ‘Frutto Proibito’ by Cole and Sons. The room is complete with an en suite shower room, shared by the double bedroom beyond.
Upstairs, on a half landing, are two more bedrooms and a family bathroom. An attic space provides storage, while a galleried area projects over part of the entrance hall below.
The Great Outdoors
The house is bookended by enchanting gardens. To the front, behind wrought iron railings, is a partly gravelled, partly planted garden, with bountiful lavender and pleached hornbeam trees that run along the wall. The back garden itself comprises almost two acres, and is made up of well-planted borders areas laid to lawn, considered borders that run along a characterful, old red brick wall, featuring mature fig and pear trees, and numerous dining areas, so that the sun can be followed around the garden.
There is also an incredible outdoor dining area, which has become the location of choice for large dinner parties from spring all the way through to autumn – with the help of a log burner. There are numerous outbuildings, one of which is already used as a workshop space. Some of those border a courtyard attached to the house, and another two are found in the garden itself. There are many majestic mature trees throughout the garden, including holly, holm oak, purple beech and stunning magnolia.
Out and About
The house is incredibly well located in the heart of the Suffolk countryside, in the vibrant village of Sweffling. The village hall hosts an inclusive social group who organise regular events. There are also two great pubs within 10 minutes of the house, including the Crown at Glenham, which is well worth the 20-minute walk across fields to sample its great pizza. There are also beautiful walks or cycle routes straight from the house.
Framlingham is a 10-minute drive from the house, with its famous castle, market square, cafés and shops. It also have everything expected (and needed) from a quaint countryside town, including a supermarket, post office and some good independent shops and cafés. Regarding restaurants, The Station at Framlingham is a local favourite, as is the Michelin-recommended Italian restaurant Watson and Walpole. There is also an excellent local market each Saturday.
Picturesque Woodbridge is less than 20 minutes away and has a supermarket, independent shops, useful services, and various restaurants, pubs and cafés. The house is also close to Suffolk’s county town of Ipswich, with its theatre, galleries and museums. It has plenty of shops and terrific restaurants, and Butterworth and Son and Applaud Coffee are great spots to sit and watch the world go by.
Snape Maltings is less than a 20-minute drive away. A mix of malthouses and granaries dating from the mid-19th century, several exhibitions occur here throughout the year. It also hosts Aldeburgh Festival, a 24-day event celebrating music and the arts, opera, comedy and film.
Aldeburgh and its famous beach are a 20-minute drive from the house, with popular dining spot The Lighthouse Restaurant and a lovely independent bookshop. The beach is backed by a promenade with pretty pastel-coloured villas and is just a short walk from the high street. Predominantly shingle, the beach is filled with old fishing boats and many a pitstop for a pint of prawns or an ice cream. There are many other striking, remote beaches, as well as picturesque seaside towns along the coast, including Walberswick, Southwold and Cove Hithe.
Several highly-rated state and private schools in the area also cater to all ages. Woodbridge and Framlingham College are nearby, plus excellent state schools Thomas Mills and Farlingaye.
Mainline rail services run to London Liverpool Street from Ipswich in about 70 minutes, with a branch line connecting services from Woodbridge. Manningtree has trains to London in 55 minutes, with an alternative direct service from nearby Saxmundham too.
Council Tax Band: G
- COUNCIL TAXA payment made to your local authority in order to pay for local services like schools, libraries, and refuse collection. The amount you pay depends on the value of the property.Read more about council Tax in our glossary page.
- Band: G
- PARKINGDetails of how and where vehicles can be parked, and any associated costs.Read more about parking in our glossary page.
- Ask agent
- GARDENA property has access to an outdoor space, which could be private or shared.
- Yes
- ACCESSIBILITYHow a property has been adapted to meet the needs of vulnerable or disabled individuals.Read more about accessibility in our glossary page.
- Ask agent
Energy performance certificate - ask agent
Sweffling, Suffolk
Add an important place to see how long it'd take to get there from our property listings.
__mins driving to your place
Get an instant, personalised result:
- Show sellers you’re serious
- Secure viewings faster with agents
- No impact on your credit score
Your mortgage
Notes
Staying secure when looking for property
Ensure you're up to date with our latest advice on how to avoid fraud or scams when looking for property online.
Visit our security centre to find out moreDisclaimer - Property reference TMH81638. The information displayed about this property comprises a property advertisement. Rightmove.co.uk makes no warranty as to the accuracy or completeness of the advertisement or any linked or associated information, and Rightmove has no control over the content. This property advertisement does not constitute property particulars. The information is provided and maintained by Inigo, London. Please contact the selling agent or developer directly to obtain any information which may be available under the terms of The Energy Performance of Buildings (Certificates and Inspections) (England and Wales) Regulations 2007 or the Home Report if in relation to a residential property in Scotland.
*This is the average speed from the provider with the fastest broadband package available at this postcode. The average speed displayed is based on the download speeds of at least 50% of customers at peak time (8pm to 10pm). Fibre/cable services at the postcode are subject to availability and may differ between properties within a postcode. Speeds can be affected by a range of technical and environmental factors. The speed at the property may be lower than that listed above. You can check the estimated speed and confirm availability to a property prior to purchasing on the broadband provider's website. Providers may increase charges. The information is provided and maintained by Decision Technologies Limited. **This is indicative only and based on a 2-person household with multiple devices and simultaneous usage. Broadband performance is affected by multiple factors including number of occupants and devices, simultaneous usage, router range etc. For more information speak to your broadband provider.
Map data ©OpenStreetMap contributors.







