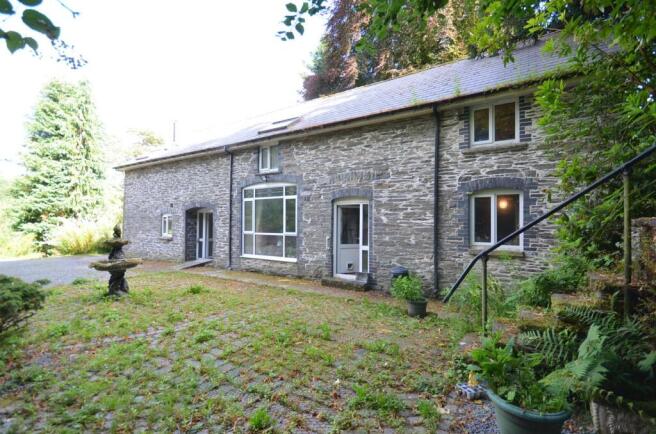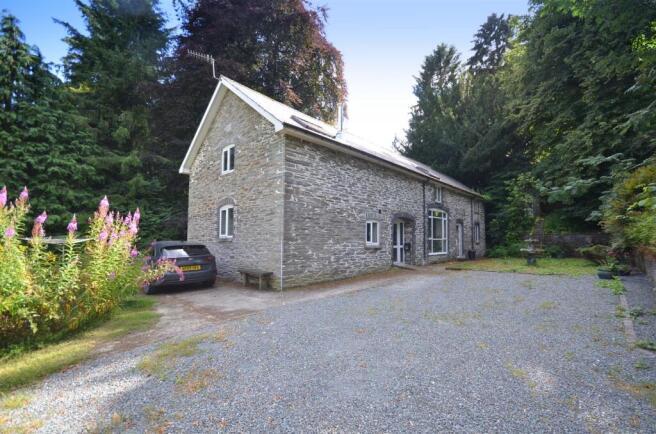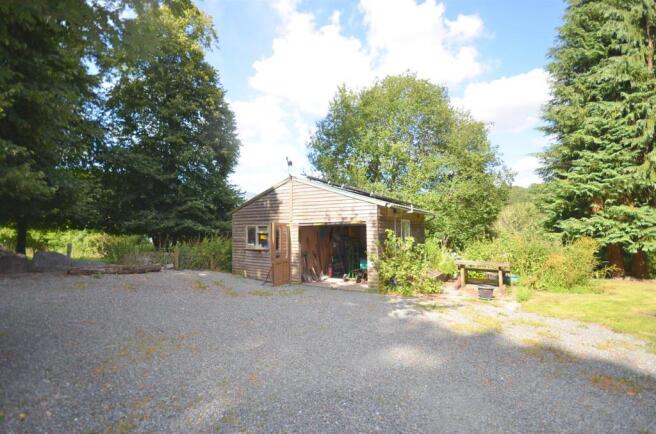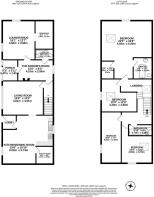Cwmdauddwr

- PROPERTY TYPE
Detached
- BEDROOMS
5
- BATHROOMS
3
- SIZE
2,444 sq ft
227 sq m
- TENUREDescribes how you own a property. There are different types of tenure - freehold, leasehold, and commonhold.Read more about tenure in our glossary page.
Freehold
Description
With large gardens and mature deciduous trees - along with very useful workshops, outbuildings/storage barns and so on - there is much to attract any prospective purchaser. Viewing is highly recommended!
Accommodation Comprises: -
Entrance Lobby - Glazed uPVC entrance door with glazed side panels. Exposed painted stone and brick work.
Original door to:
The Groom's Room - Brick chimney breast with original open firegrate.
Ceramic fired floor. Radiator. Window to rear.
Doors to:
Lounge/Snug - Exposed timbers and stonework. Fitted carpet. Multi-fuel stove set on a slate hearth with brick surround.
Two radiators. Windows to front and side.
Internal door to:
Ground Floor Bedroom 5 - Exposed timbers and stonework. Corner wash hand basin.
Fitted carpet, radiator, window to rear.
Bathroom - Walk-in tiled shower with electric shower heater. Dual flush wc suite, wash hand basin with mixer tap and tiled splashback.
Radiator. Ceramic tiled floor.
Living Room - Exposed painted stonework. Fitted carpet. Radiator.
Large floor to ceiling window to the front aspect which was the space taken by the original coach double door. The posts that kept the doors open in still in place on the side wall.
Also remaining from the coach house days is part of the previous central heating system, used to preserve the wood of the coach, which was warmed by the groom’s fire.
Kitchen/Dining Room -
Kitchen Area: - Range of matching base and wall units with worktops and tiled splashbacks over.
Built-under double electric oven with inlaid ceramic hob and integrated extractor fan over,
Space and plumbing for dishwasher and other white goods.
Exposed timbers. Fitted carpet. Window to rear and sun pipe to provide more natural light.
Dining Area: - Exposed beams and painted stonework. Fitted carpet, radiator, window to front.
Utility Room - Painted stonework. Space and plumbing for washing machine. Hot water cylinder and solar panel controls. Shelving.
The boiler control is located outside the entry to utility room.
Inside the utility room are the pumps, expansion tank, and hot water tank that is associated with the pellet boiler.
Second Entrance Lobby - Exposed timbers and painted stonework. Coat hooks. Half-glazed entrance door and side panel to the front.
This lobby provides access in to the Kitchen and Dining Room. It also has some lovely character features, such as the metal stalls of the original stables that were once located in the Lounge/Snug.
First Floor - A staircase with fitted carpet and handrail rises from the Reception Hall to the First Floor.
Most rooms have vaulted ceilings with attractive exposed stonework and timbers.
Exposed stonework. window to rear.
Galleried Landing - Fitted carpet. Shelving. Lit by velux window.
Window to rear.
Master Bedroom 1 - A Velux window to the front and one to the side with window seat.
Two radiators.
Walk-in Linen Store with radiator and shelving.
Ensuite Bathroom - Centrally positioned bath with electric shower with tiled splashback over.
Pedestal wash hand basin. Dual flush wc suite. Radiator.
Extractor fan.
Bedroom 2 - Fitted carpet, radiator, velux window to front.
Bedroom 3 - Arrow-slit windows to rear and to side. Open-tread staircase to upper window.
Fitted carpet. Radiator.
Bedroom 4 - Fitted carpet.
Window to front and arrow-slit window to side
Bathroom - Panelled bath with electric shower heater and tiled splashbacks.
Pedestal wash hand basin, low flush wc. Fitted carpet, radiator.
Outside - The house is located in large gardens and grounds that extend to approximately 0.75 acres which comprise lawned areas, wild areas and lightly forested areas.
There is an attractive cobbled area with central water feature behind a stone walled garden. There are attractive trees and shrubs and there are views from the gardens along with upper Wye Valley are superb.
Not far from the entrance door there is a a small W|ORKSHOP and SINGLE GARAGE, currently occupied by a ride on mower, which can remain by arrangement.
Backing onto this is a double bay cartshed, (formerly used for a variety of ancient machines by the past owner) that is used at present time for logs, which will remain for use on the dual fuel stove in the Lounge/Snug.
A very versatile, LARGE WORKSHOP approximately 10m x 6m, and 5m high at the eaves with roll shutter door. It comes with 4 poster hoist 4.5m x 2.5m, 3 bays of metal racking and a large workbench that will remain.
Between the house and the large workshop is the BOILER HOUSE, containing the boiler and the pellet store.
Local Area - The Coach House is located a five minute drive from the centre of Rhayader which is a friendly market town ( situated in the beautiful upper Wye Valley.
The town, which is the first on the River Wye, and has a good range of local facilities such as supermarkets, butcher, grocer, delicatessen, chemist, doctor’s surgery, primary school and well equipped leisure centre with two squash courts, gym, swimming pool and jacuzzi.
A wider range of facilities including secondary schools is available at Llandrindod Wells (11 miles), Builth Wells (13 miles) and Llanidloes (14 miles) respectively.
The noted Elan Valley ( with its wonderful lakes, reservoirs, dams, mountains and open hills is about 4 miles to the west.
The west Wales coast and university town of Aberystwyth is 34 miles distant.
The nearest railway station, on the Heart of Wales line, is located at Llandrindod Wells.
Excellent road links are afforded by the main north-south road A470, and the east-west A44.
Services - Mains electricity and water. Private drainage.
Local Authority - Powys County Council. Tel No:
Council Tax - We are advised that the property is in Council Tax Band G.
Important Notice - These particulars are offered on the understanding that all negotiations are conducted through this company.
Neither these particulars, nor oral representations, form part of any offer or contract and their accuracy cannot be guaranteed.
Any floor plan provided is for representation purposes only, and whilst every attempt has been made to ensure their accuracy the measurements of windows, doors and rooms are approximate and should be used as such by prospective purchasers.
Any services, systems and appliances mentioned have not been tested by us and we cannot verify that they are in working order.
All photographs remain the copyright of Clare Evans & Co.
The Property Ombudsman - Clare Evans & Co is a member of The Property Ombudsman Estate Agents Scheme and therefore adhere to their Code of Practice.
A copy of the Code of Practice is available in the office and on request.
Clare Evans & Co's complaints procedure is also available on request.
Pma Reference -
Brochures
CwmdauddwrBrochure- COUNCIL TAXA payment made to your local authority in order to pay for local services like schools, libraries, and refuse collection. The amount you pay depends on the value of the property.Read more about council Tax in our glossary page.
- Band: G
- PARKINGDetails of how and where vehicles can be parked, and any associated costs.Read more about parking in our glossary page.
- Yes
- GARDENA property has access to an outdoor space, which could be private or shared.
- Yes
- ACCESSIBILITYHow a property has been adapted to meet the needs of vulnerable or disabled individuals.Read more about accessibility in our glossary page.
- Ask agent
Cwmdauddwr
Add an important place to see how long it'd take to get there from our property listings.
__mins driving to your place
Get an instant, personalised result:
- Show sellers you’re serious
- Secure viewings faster with agents
- No impact on your credit score
Your mortgage
Notes
Staying secure when looking for property
Ensure you're up to date with our latest advice on how to avoid fraud or scams when looking for property online.
Visit our security centre to find out moreDisclaimer - Property reference 33536718. The information displayed about this property comprises a property advertisement. Rightmove.co.uk makes no warranty as to the accuracy or completeness of the advertisement or any linked or associated information, and Rightmove has no control over the content. This property advertisement does not constitute property particulars. The information is provided and maintained by Clare Evans & Co, Rhayader. Please contact the selling agent or developer directly to obtain any information which may be available under the terms of The Energy Performance of Buildings (Certificates and Inspections) (England and Wales) Regulations 2007 or the Home Report if in relation to a residential property in Scotland.
*This is the average speed from the provider with the fastest broadband package available at this postcode. The average speed displayed is based on the download speeds of at least 50% of customers at peak time (8pm to 10pm). Fibre/cable services at the postcode are subject to availability and may differ between properties within a postcode. Speeds can be affected by a range of technical and environmental factors. The speed at the property may be lower than that listed above. You can check the estimated speed and confirm availability to a property prior to purchasing on the broadband provider's website. Providers may increase charges. The information is provided and maintained by Decision Technologies Limited. **This is indicative only and based on a 2-person household with multiple devices and simultaneous usage. Broadband performance is affected by multiple factors including number of occupants and devices, simultaneous usage, router range etc. For more information speak to your broadband provider.
Map data ©OpenStreetMap contributors.




