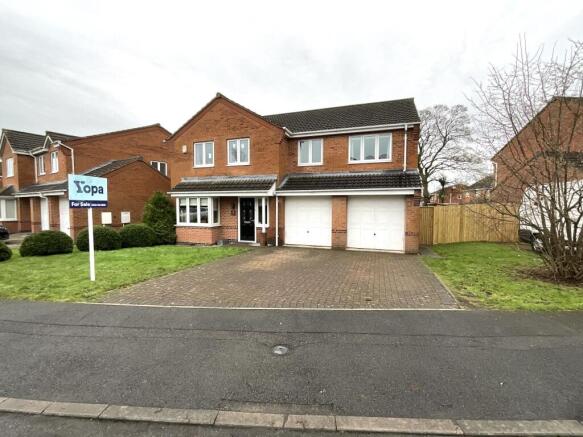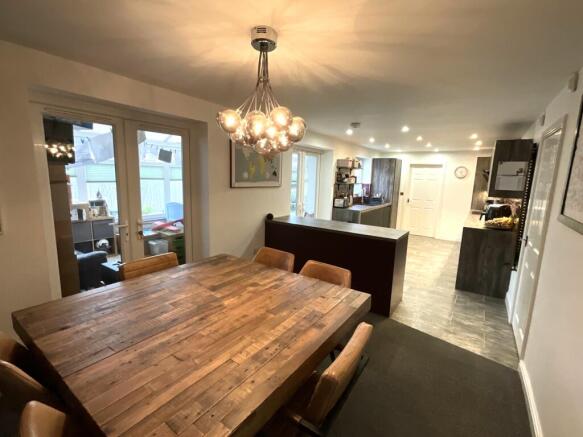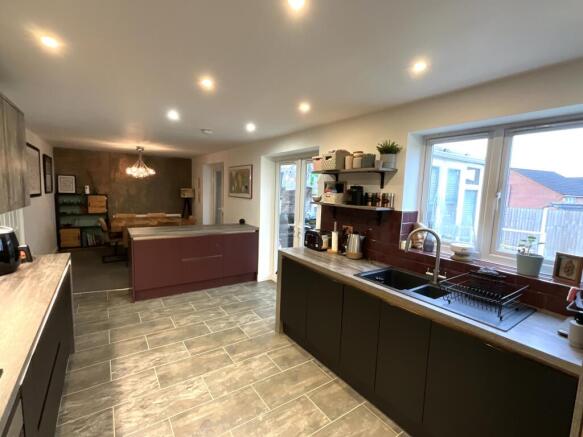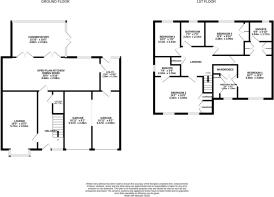Priory Way, Ripley, DE5

- PROPERTY TYPE
Detached
- BEDROOMS
4
- BATHROOMS
4
- SIZE
Ask agent
- TENUREDescribes how you own a property. There are different types of tenure - freehold, leasehold, and commonhold.Read more about tenure in our glossary page.
Freehold
Key features
- GUIDE PRICE £400,000- £420,000
- FOUR DOUBLE BEDROOMS AND DRESSING ROOM
- RECENTLY REFITTED LARGE KITCHEN/ DINING/ FAMILY ROOM
- TWO ENSUITES/ FAMILY BATHROOM & DOWNSTAIRS W.C.
- UTILITY ROOM
- LOUNGE AND CONSERVATORY
- DOUBLE WIDTH DRIVEWAY THAT COULD BE FURTHER DEVELOPED TO OFFER PARKING FOR A CARAVAN
- DOUBLE GARAGE
- SURROUNDED BY EXCELLENT ROAD NETWORKS INCLUDING THE A38 & M1
- WALKING DISTANCE TO SCHOOLS AND LOCAL AMENITIES
Description
GUIDE PRICE £400,000- £420,000
A LARGE EXECUTIVE DETACHED FAMILY HOME ON THE POPULAR CHURCH FARM DEVELOPMENT that has had many improvements made by the current owners. Occupying a generous plot with large block paved driveway that could be further extended to give parking for a caravan or camper van as well as having a double garage. Walking distance from schools, shops, bus routes & close to great road networks including the A38 and M1. Accommodation briefly consists of;
ENTRANCE HALL- Giving access to lounge, open plan kitchen/ dining room, downstairs w.c. and upstairs accommodation.
DOWNSTAIRS W.C.- With two piece white suite, built in vanity storage and splash back tiling.
LOUNGE- Large lounge with upvc double glazed bay window to front elevation and carpet to floor.
OPEN PLAN KITCHEN/ DINING ROOM- Offering the real wow factor to the home and ideal for entertaining is this recently newly fitted kitchen with a range of stylish wall and base units, drawers, work tops with sink and drainer and integrated appliances to include oven, microwave combination grill, hob with extractor over and dishwasher. There is a large area for dining and upvc double glazed window to rear, double upvc double glazed french doors to the conservatory and door to the utility room.
UTILITY ROOM- Having doors giving access to the rear garden and door to the double garage. The utility room has a continuation of the matching recently fitted kitchen units and integrated washing machine, work top and sink and drainer.
CONSERVATORY- Having upvc double glazed windows over looking the rear garden and upvc french doors leading out to the rear garden, tiling to floor.
BEDROOM 1- A large double bedroom with upvc double glazed window to front elevation, carpet to floor, built in wardrobes and doors to ensuite and separate dressing room.
EN SUITE- Recently refitted with stylish shower cubicle with rain head shower and additional shower head, 2 piece white suite with built in vanity storage and tiling to wet areas. Upvc obscure double glazed window to rear elevation.
DRESIING ROOM/ BEDROOM 5- Currently used as a dressing room, though could be reinstated back to a fifth bedroom. Having a range of built in wardrobes and upvc double glazed window to front elevation.
BEDROOM 2- Upvc double glazed windows to front elevations, carpet to floor and built in wardrobes. Door to it's very own ensuite.
EN SUITE- An additional ensuite with shower cubicle, 2 piece suite with splash back tiling to wet areas, chrome heated towel rail and obscure upvc double glazed window to side elevation.
BEDROOM 3- Another double bedroom with upvc double glazed window to rear elevation, built in wardrobes and carpet to floor.
BEDROOM 4- Having upvc double glazed wimdow ro rear elevation and carpet to floor.
FAMILY BATHROOM- With three piece white suite with shower over , splash back tiling to wet areas and upvc obscure double glazed window to rear elevation.
OUTSIDE- The property sits on a large plot offering plenty of parking to the front and offering the opportunity to extend the block paved driveway further if required for a caravan or camper van. Currently there is a lawn and tree and shrub borders. There is a timber gate that gives side access to the rear garden. The garden to the rear has a patio area, raised flower and shrub borders and lawn area.
Disclaimer
Whilst we make enquiries with the Seller to ensure the information provided is accurate, Yopa makes no representations or warranties of any kind with respect to the statements contained in the particulars which should not be relied upon as representations of fact. All representations contained in the particulars are based on details supplied by the Seller. Your Conveyancer is legally responsible for ensuring any purchase agreement fully protects your position. Please inform us if you become aware of any information being inaccurate.
Money Laundering Regulations
Should a purchaser(s) have an offer accepted on a property marketed by Yopa, they will need to undertake an identification check and asked to provide information on the source and proof of funds. This is done to meet our obligation under Anti Money Laundering Regulations (AML) and is a legal requirement. We use a specialist third party service together with an in-house compliance team to verify your information. The cost of these checks is £82.50 +VAT per purchase, which is paid in advance, when an offer is agreed and prior to a sales memorandum being issued. This charge is non-refundable under any circumstances.
- COUNCIL TAXA payment made to your local authority in order to pay for local services like schools, libraries, and refuse collection. The amount you pay depends on the value of the property.Read more about council Tax in our glossary page.
- Ask agent
- PARKINGDetails of how and where vehicles can be parked, and any associated costs.Read more about parking in our glossary page.
- Yes
- GARDENA property has access to an outdoor space, which could be private or shared.
- Yes
- ACCESSIBILITYHow a property has been adapted to meet the needs of vulnerable or disabled individuals.Read more about accessibility in our glossary page.
- Ask agent
Energy performance certificate - ask agent
Priory Way, Ripley, DE5
Add an important place to see how long it'd take to get there from our property listings.
__mins driving to your place
Get an instant, personalised result:
- Show sellers you’re serious
- Secure viewings faster with agents
- No impact on your credit score

Your mortgage
Notes
Staying secure when looking for property
Ensure you're up to date with our latest advice on how to avoid fraud or scams when looking for property online.
Visit our security centre to find out moreDisclaimer - Property reference 422429. The information displayed about this property comprises a property advertisement. Rightmove.co.uk makes no warranty as to the accuracy or completeness of the advertisement or any linked or associated information, and Rightmove has no control over the content. This property advertisement does not constitute property particulars. The information is provided and maintained by Yopa, East Midlands & Yorkshire. Please contact the selling agent or developer directly to obtain any information which may be available under the terms of The Energy Performance of Buildings (Certificates and Inspections) (England and Wales) Regulations 2007 or the Home Report if in relation to a residential property in Scotland.
*This is the average speed from the provider with the fastest broadband package available at this postcode. The average speed displayed is based on the download speeds of at least 50% of customers at peak time (8pm to 10pm). Fibre/cable services at the postcode are subject to availability and may differ between properties within a postcode. Speeds can be affected by a range of technical and environmental factors. The speed at the property may be lower than that listed above. You can check the estimated speed and confirm availability to a property prior to purchasing on the broadband provider's website. Providers may increase charges. The information is provided and maintained by Decision Technologies Limited. **This is indicative only and based on a 2-person household with multiple devices and simultaneous usage. Broadband performance is affected by multiple factors including number of occupants and devices, simultaneous usage, router range etc. For more information speak to your broadband provider.
Map data ©OpenStreetMap contributors.




