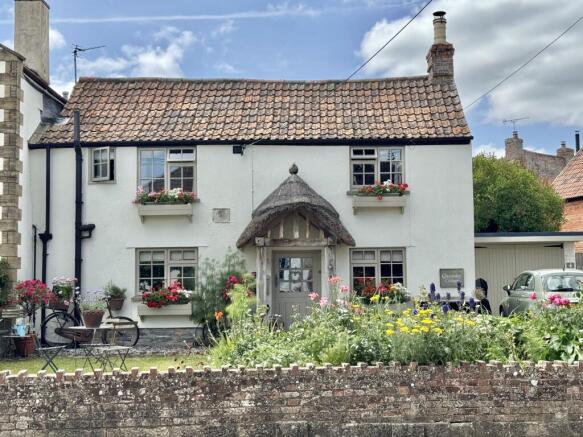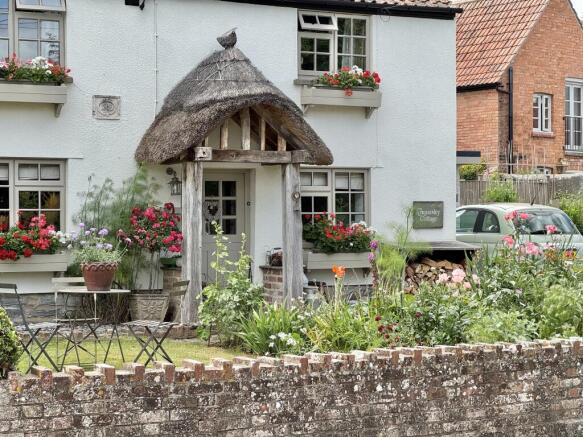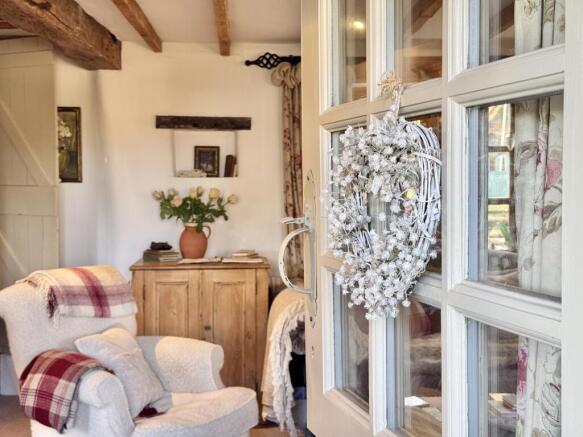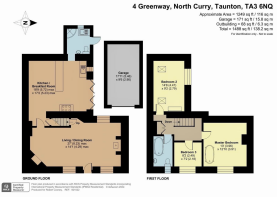
North Curry, Somerset

- PROPERTY TYPE
Semi-Detached
- BEDROOMS
3
- BATHROOMS
2
- SIZE
Ask agent
- TENUREDescribes how you own a property. There are different types of tenure - freehold, leasehold, and commonhold.Read more about tenure in our glossary page.
Freehold
Key features
- AGENT ID 7704
- Three Bedroom Period Country Cottage
- Full of Character Features
- Garage & Driveway
- Highly Sought After Village Location
- Upstairs Bathroom & Downstairs Wetroom/Utility
- Incredible Farmhouse Style Kitchen
- Shepheard’s Hut Included
- Potential for Building Project (Subject to Planning Permission)
- No Onward Chain
Description
This room has lovely original features including exposed sandblasted and fully treated ceiling timbers and a beautiful feature fireplace with unique woodburning stove inset with a mantle surround. There are windows to dual aspects, allowing for lots of natural light to enter. A door opens to the staircase, which rises to the first floor. The dining space enjoys a window to the front aspect and a feature corner fireplace with decorative stove inset. There is a rear hallway, with a door opening through to the kitchen beyond, situated at the rear of the cottage.
The Owners Love - The current owners have loved “the social events in the village are fab! Film night, gardening club, farmers market, parents & toddlers to name just a few”. They particularly love “all the amazing dog walks and bike rides nearby, good travel links, county cricket ground close by and great schools.” which has all added to the country living experience. They will mostly miss “having a home that has had everything done! We have exposed, sandblasted and fully treated the timber beams, re-wired the electrics, damp proofed, installed new plumbing, fresh lime plaster and painted throughout.”. They have also really enjoyed having all the amenities and conveniences nearby including regular bus service, doctor surgery, post office/well stocked shop, church, coffee shop, good community spirit with lots of activities to suit all interests, heated indoor pool two miles away.
The farmhouse style kitchen is located at the rear of the house and has again been tastefully styled including the exposing of the ceiling timbers and boasts stunning flagstone flooring with underfloor heating. The kitchen has a variety of rustic units and benches and a solid wooden work surface with inset sink and drainer. There is an integrated high level double oven, as well as space for a gas fired Rayburn/Aga. There is a vaulted ceiling with exposed and original brick/stonework, overhead skylights and bi-fold doors opening to the rear alfresco dining/entertaining area with pizza oven. A sliding door from the kitchen opens to the utility/wet room with WC, washbasin and shower.
Upstairs, on the first-floor landing, there are doors to the three bedrooms and the bathroom. The master bedroom has a stunning vaulted ceiling with exposed timbers, skylights and an exposed and repointed original stone wall. The two further bedrooms are situated at the front of the house each with a lovely outlook over the front garden below. One is a double bedroom with a freestanding rolltop bath with shower over and a feature fireplace. The other is a single bedroom again featuring the exposed stonework and timbers. The bathroom fitted with a three-piece suite including WC, washbasin and freestanding rolltop bath with handheld shower attachment. From here, a loft hatch opens to the attic, which is fully insulated with rock wool.
George Loves - “I love the original features and characterful charm this property has! The moment I came through the front door, I fell in love! This is ideal for a family who want a taste of the village life or investor who perhaps wants to do country holiday lets. The kitchen for me is the biggest selling point, however. It is just simply stunning, and this must be one of the most impressive and enchanting Farmhouse style kitchens I have ever seen! Something like this in such incredible restored original condition so rarely ever come up for sale and its clear to see why.”
Outside, to the front of the cottage, there is a small frontage providing space for a table and chairs below the beautiful oak framed, thatched porch. There is a driveway for three cars and a single detached garage. Beside the house, there is a garden which is home to a fully kitted out, rustic shepherds hut, ideal as an extra room for guests, Airbnb or home office and with veg patch behind. An architect has confirmed the potential for building project subject to planning consent on this space should a buyer wish to explore this. Beyond the alfresco dining/entertaining area, a gate leads through to the private south facing top garden with a large shed.
Tenure - Freehold. Council Tax - Band C. Gas - Mains Supply. Water - Mains Supply. Electric - Mains Supply. Drainage - Mains Supply. EPC - TBC. Internet - Cable.
- COUNCIL TAXA payment made to your local authority in order to pay for local services like schools, libraries, and refuse collection. The amount you pay depends on the value of the property.Read more about council Tax in our glossary page.
- Band: C
- PARKINGDetails of how and where vehicles can be parked, and any associated costs.Read more about parking in our glossary page.
- Garage,Driveway
- GARDENA property has access to an outdoor space, which could be private or shared.
- Yes
- ACCESSIBILITYHow a property has been adapted to meet the needs of vulnerable or disabled individuals.Read more about accessibility in our glossary page.
- Ask agent
Energy performance certificate - ask agent
North Curry, Somerset
Add an important place to see how long it'd take to get there from our property listings.
__mins driving to your place
Get an instant, personalised result:
- Show sellers you’re serious
- Secure viewings faster with agents
- No impact on your credit score
Your mortgage
Notes
Staying secure when looking for property
Ensure you're up to date with our latest advice on how to avoid fraud or scams when looking for property online.
Visit our security centre to find out moreDisclaimer - Property reference GTD-70607197. The information displayed about this property comprises a property advertisement. Rightmove.co.uk makes no warranty as to the accuracy or completeness of the advertisement or any linked or associated information, and Rightmove has no control over the content. This property advertisement does not constitute property particulars. The information is provided and maintained by Nest Associates Ltd, National. Please contact the selling agent or developer directly to obtain any information which may be available under the terms of The Energy Performance of Buildings (Certificates and Inspections) (England and Wales) Regulations 2007 or the Home Report if in relation to a residential property in Scotland.
*This is the average speed from the provider with the fastest broadband package available at this postcode. The average speed displayed is based on the download speeds of at least 50% of customers at peak time (8pm to 10pm). Fibre/cable services at the postcode are subject to availability and may differ between properties within a postcode. Speeds can be affected by a range of technical and environmental factors. The speed at the property may be lower than that listed above. You can check the estimated speed and confirm availability to a property prior to purchasing on the broadband provider's website. Providers may increase charges. The information is provided and maintained by Decision Technologies Limited. **This is indicative only and based on a 2-person household with multiple devices and simultaneous usage. Broadband performance is affected by multiple factors including number of occupants and devices, simultaneous usage, router range etc. For more information speak to your broadband provider.
Map data ©OpenStreetMap contributors.






