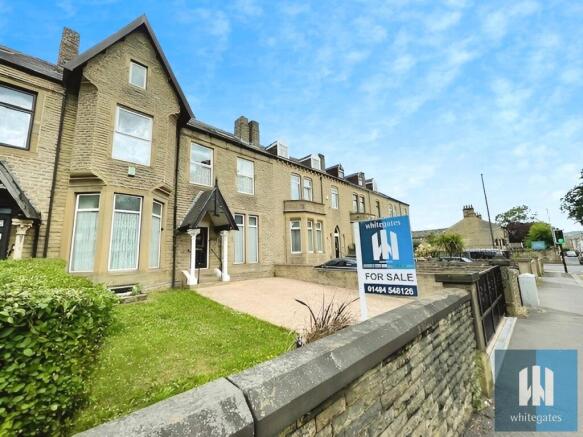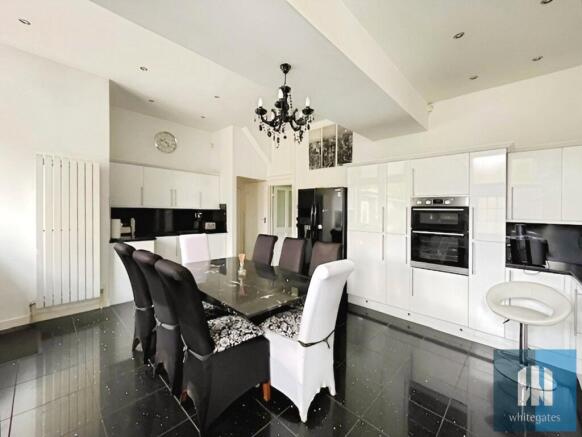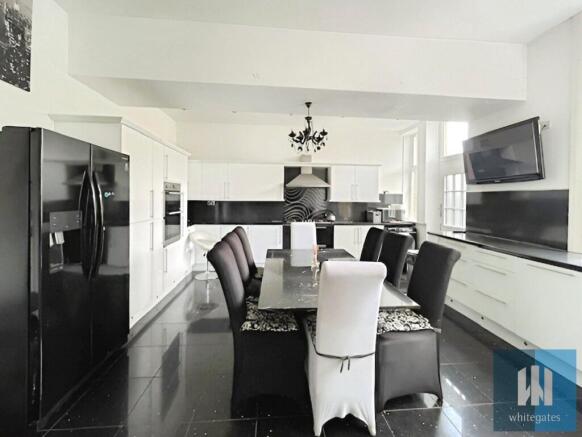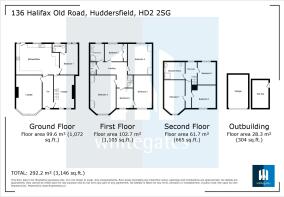
Halifax Old Road, Birkby, Huddersfield, HD2

- PROPERTY TYPE
Terraced
- BEDROOMS
9
- BATHROOMS
3
- SIZE
Ask agent
- TENUREDescribes how you own a property. There are different types of tenure - freehold, leasehold, and commonhold.Read more about tenure in our glossary page.
Freehold
Key features
- Ample Off Road Parking
- Double garage to rear
- Swimming pool
- Close to local amenities and travel links
- Ample Off Road Parking
- Double garage to rear
- Swimming pool
- Close to local amenities and travel links
Description
This property combines the charm of high ceilings and original Victorian features with modern upgrades throughout. Offering ample space, it is ideal for large families or those seeking to generate rental income. The ground floor boasts multiple reception rooms, a stunning open-plan kitchen with integrated appliances, and a ground-floor bedroom with an ensuite. With 9 bedrooms, 3 bathrooms, and a second-floor kitchenette, it is perfectly suited for self-contained family living or future conversion into separate units. The property externally benefits from driveway, large rear garden, garage and indoor swimming pool.
New to the market with the multi-award-winning Whitegates Estate Agents Huddersfield, Brighouse & Holmfirth is this substantial and versatile property that you simply must see to fully appreciate its size and endless potential. Whether you're seeking a spacious family home, multi-family living, a conversion project into flats, or an HMO opportunity, this is the property you've been searching for.
This property combines the charm of high ceilings and original Victorian features with modern upgrades throughout. Offering ample space, it is ideal for large families or those seeking to generate rental income. The ground floor boasts multiple reception rooms, a stunning open-plan kitchen with integrated appliances, and a ground-floor bedroom with an ensuite. With 9 bedrooms, 3 bathrooms, and a second-floor kitchenette, it is perfectly suited for self-contained family living or future conversion into separate units.
Step outside and enjoy the private rear garden with low-maintenance patio areas, a spacious garage with rear access, and even a purpose-built indoor pool area – the perfect addition to any home. Whether you plan to accommodate multiple families, create a rental property, or develop your own vision, this property is full of potential and offers a wealth of opportunities.
Don’t wait—viewings are by appointment only, so act quickly to secure your spot for a private tour. Take the next step towards securing this incredible investment opportunity.
Contact Whitegates today to arrange your private viewing!
Ground Floor
Lounge
14' 4" x 16' 7" (4.37m x 5.05m)
This exceptional reception room features high ceilings and Victorian coving, retaining its original charm while offering a modern feel. With laminate flooring and a gas fire, the room exudes warmth and character. The double-glazed bay windows, stretching from floor to ceiling, flood the room with natural light, creating a bright and welcoming atmosphere. Perfect for both family gatherings and entertaining guests.
Dining Room
10' 2" x 16' 7" (3.1m x 5.05m)
This generously sized reception room is a perfect blend of space and comfort, featuring high ceilings and laminate flooring throughout. A gas fire adds warmth and charm, creating a cozy atmosphere. The double-glazed windows to the front of the property allow natural light to fill the room, offering both a bright and inviting space for relaxation or entertaining.
Kitchen Diner
20' 1" x 16' 0" (6.12m x 4.88m)
This beautiful, modern kitchen is every home chef's dream, featuring a sleek range of white gloss fronted base and wall units with stylish splashbacks. Equipped with an integrated electric oven and gas hob, and it's perfect for preparing family meals or entertaining. There's ample space for a dining table and chairs, as well as a fridge freezer and washing machine. there is also an instant hot water tap, and integrated dishwasher. The kitchen also boasts under-counter lighting, tiled flooring, and a double-glazed window and door that lead to the rear garden, filling the space with natural light and offering easy access to outdoor entertaining.
Cellar
This cellar is a welcome addition to the property and offers versatility for many uses—whether it's a gym, bedroom, office, workshop, or anything else. The possibilities are endless!
Bedroom One
9' 4" x 10' 0" (2.84m x 3.05m)
This room is a generous size, featuring carpeted flooring and a double-glazed window to the rear, allowing plenty of natural light. While perfect as a bedroom, it offers endless possibilities for use as an office, treatment room, or any other space to suit your needs. The flexible layout allows you to tailor it to your lifestyle, making it a truly adaptable room.
Ensuite
Corner shower cubicle, tiled flooring, low flush WC and wash hand basin.
First Floor
Bedroom Two
9' 0" x 15' 10" (2.74m x 4.83m)
This generous double bedroom is filled with natural light, thanks to the double-glazed window. Offering ample space, it provides a comfortable and welcoming environment, perfect for relaxation or personalizing to your taste.
Bedroom Three
19' 5" x 11' 6" (5.92m x 3.5m)
This exceptionally spacious double bedroom offers plenty of room to unwind, featuring three fitted wardrobes for excellent storage, carpeted flooring, and a double-glazed window that lets in an abundance of natural light. With its generous size and practical features, this room is perfect for both comfort and functionality.
Bedroom Four
11' 8" x 9' 10" (3.56m x 3m)
This comfortable double bedroom offers ample space, featuring laminate flooring for easy maintenance and a double-glazed window that fills the room with natural light. A perfect space for relaxation or personalization to suit your style.
Bedroom Five
9' 8" x 16' 1" (2.95m x 4.9m)
This generously sized double bedroom features carpeted flooring and a double-glazed window to the front, allowing natural light to brighten the room. With plenty of space, it offers a comfortable and inviting environment, perfect for rest or personalization.
Bedroom Six
11' 3" x 8' 5" (3.43m x 2.57m)
This well-proportioned bedroom features a double-glazed window, allowing natural light to fill the space. It's a comfortable and versatile room, ideal for a variety of uses, whether as a bedroom, office, or additional living space.
Bathroom
This well-appointed bathroom features a Jacuzzi bath with a shower over, providing a relaxing and functional space. It also includes a low flush WC and a wash hand basin. The room is partially tiled, with linoleum flooring for easy upkeep, and a window to the rear, allowing natural light to brighten the space.
Second Floor
Upon entering the second floor, you are immediately greeted by a room equipped with kitchen facilities, making this section of the house self-contained. This versatile space offers convenient access to three additional bedrooms and a bathroom, providing the perfect setup for independent living, older children, or guests. The layout offers privacy and flexibility, ideal for a variety of living arrangements.
Bedroom Seven
11' 9" x 12' 1" (3.58m x 3.68m)
Good sized bedroom with double glazed window.
Bedroom Eight
14' 10" x 12' 2" (4.52m x 3.7m)
Spacious double with double glazed window.
Bedroom Nine
10' 7" x 12' 4" (3.23m x 3.76m)
Spacious double with double glazed window.
Shower Room
Shower cubicle, low flush WC and wash hand basin.
Cellar
Split into two rooms measuring 16'02" x 5'04" and 14'0" x 18'08"
External
This property offers a wonderful blend of outdoor and indoor features designed for both relaxation and entertainment. The private, enclosed rear garden is generously sized and features a variety of fruit trees, including apple, pear, and plum, along with a grapevine and herbs. The low-maintenance patio and lawn area create the perfect setting for outdoor gatherings or quiet family moments. At the back of the property, a spacious garage provides ample storage or parking space. The standout feature is the purpose-built indoor pool area, which includes wave swimming features, offering a fantastic space for both relaxation and active recreation.
Outbuilding
24' 5" x 16' 0" (7.44m x 4.88m)
With pool
Brochures
Particulars- COUNCIL TAXA payment made to your local authority in order to pay for local services like schools, libraries, and refuse collection. The amount you pay depends on the value of the property.Read more about council Tax in our glossary page.
- Band: D
- PARKINGDetails of how and where vehicles can be parked, and any associated costs.Read more about parking in our glossary page.
- Off street
- GARDENA property has access to an outdoor space, which could be private or shared.
- Yes
- ACCESSIBILITYHow a property has been adapted to meet the needs of vulnerable or disabled individuals.Read more about accessibility in our glossary page.
- Ask agent
Halifax Old Road, Birkby, Huddersfield, HD2
Add an important place to see how long it'd take to get there from our property listings.
__mins driving to your place
Get an instant, personalised result:
- Show sellers you’re serious
- Secure viewings faster with agents
- No impact on your credit score
About Whitegates, Huddersfield, Brighouse & Holmfirth
6-7 The Cherry Tree Centre Market Street Huddersfield HD1 2ET


Your mortgage
Notes
Staying secure when looking for property
Ensure you're up to date with our latest advice on how to avoid fraud or scams when looking for property online.
Visit our security centre to find out moreDisclaimer - Property reference HDF240535. The information displayed about this property comprises a property advertisement. Rightmove.co.uk makes no warranty as to the accuracy or completeness of the advertisement or any linked or associated information, and Rightmove has no control over the content. This property advertisement does not constitute property particulars. The information is provided and maintained by Whitegates, Huddersfield, Brighouse & Holmfirth. Please contact the selling agent or developer directly to obtain any information which may be available under the terms of The Energy Performance of Buildings (Certificates and Inspections) (England and Wales) Regulations 2007 or the Home Report if in relation to a residential property in Scotland.
*This is the average speed from the provider with the fastest broadband package available at this postcode. The average speed displayed is based on the download speeds of at least 50% of customers at peak time (8pm to 10pm). Fibre/cable services at the postcode are subject to availability and may differ between properties within a postcode. Speeds can be affected by a range of technical and environmental factors. The speed at the property may be lower than that listed above. You can check the estimated speed and confirm availability to a property prior to purchasing on the broadband provider's website. Providers may increase charges. The information is provided and maintained by Decision Technologies Limited. **This is indicative only and based on a 2-person household with multiple devices and simultaneous usage. Broadband performance is affected by multiple factors including number of occupants and devices, simultaneous usage, router range etc. For more information speak to your broadband provider.
Map data ©OpenStreetMap contributors.





