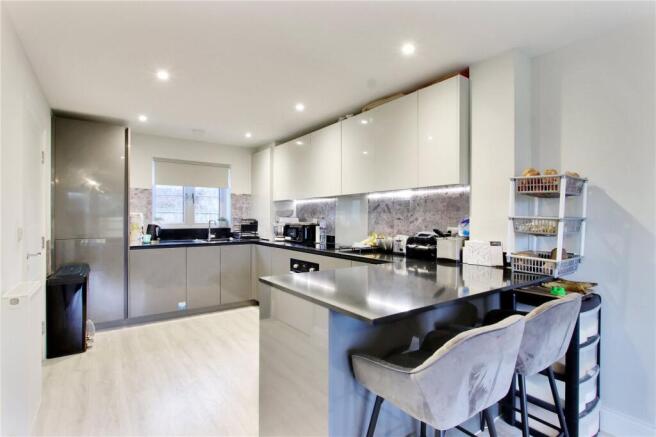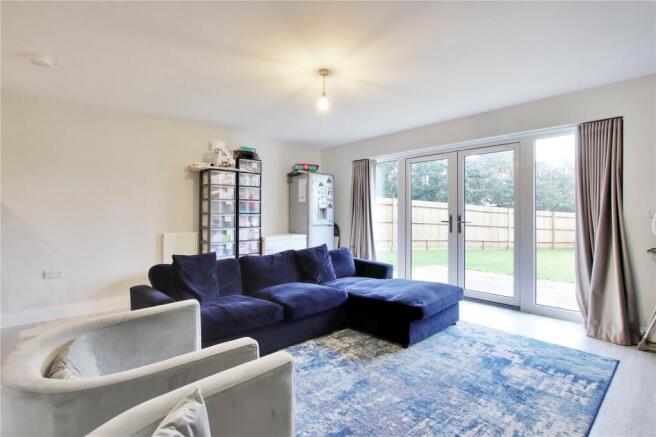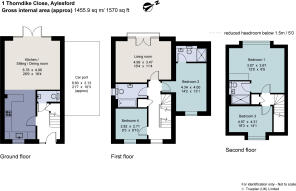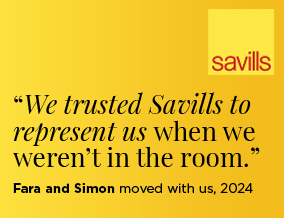
4 bedroom link detached house for sale
Thorndike Close, Aylesford, Kent, ME20

- PROPERTY TYPE
Link Detached House
- BEDROOMS
4
- BATHROOMS
3
- SIZE
1,570 sq ft
146 sq m
- TENUREDescribes how you own a property. There are different types of tenure - freehold, leasehold, and commonhold.Read more about tenure in our glossary page.
Freehold
Key features
- 4 bedroom link detached new build home
- Principal and 2nd bedroom with Ensuite
- Modern contemporary kitchen
- Integrated appliances
- Apx gross rental yield 4.7%
- 0.2 miles from Aylesford high street.
- 1.1 miles from Aylesford station
- 8 years left on LABC Warranty
- EPC Rating = B
Description
Description
The last remaining 4 bedroom property within this development in Aylesford village was retained by the developer and rented out. The current tenants can be served notice. A gross yield of 4.7% is currently being achieved. There is 8 years left on the 10 year LABC warranty.
INTERNAL SPECIFICATION
KITCHEN
Modern contemporary kitchen
Integrated appliances including fridge-freezer, oven, induction hob, dishwasher and washer/dryer
Extractor hood
Energy efficient downlighters
Under unit LED lights
BATHROOM AND EN-SUITE
Roca white sanitaryware with Vado chrome fittings
Chrome thermostatic showerhead, hose and rail to en suite
Minoli full height wall tiling to bath and shower, half height to walls behind WC and basin, all other walls to be painted
Stylish heated chrome towel rail
Vanity units
Shaver point
Energy efficient downlighters
INTERIOR FINISH
Matt emulsion paint finish to walls and ceilings
White panel internal doors with chrome ironmongery
White painted skirting and coordinating architraves
Double glazed PVCu windows
Polished chrome door handles throughout
Sliding mirrored fitted wardrobe to principal bedroom by Gooding
Polyflor flooring to WV, bathroom and en-suite
Hardwood handrail to staircase
Loft hatch
ELECTRICAL FITTINGS
TV points to living room and principal bedroom
BT telephone points to hallway and living room
Downlighters to kitchen and bathrooms
Low energy pendants elsewhere
USB socket to kitchen
Gas fired central heating system with combi boiler
EXTERNAL
Landscaped front gardens
Turfed rear garden
Indian stone patios and footpaths
SECURITY AND PEACE OF MIND
Mains operated smoke detectors
Triple-point locking systems to all external doors
Munster GRP front door
Coach light to front and rear
10 Year LABC Warranty
COMMUNAL AREAS
The communal areas of the development will be maintained via a management company. Please speak to a sales advisor for further details of annual estate charge fee.
Location
The development is 1.1 miles from Aylesford station and 0.2 miles from Aylesford high street.
Aylesford offers the popular Hengist restaurant, Chequers public House and a tea room. The village has a primary school - St Peters C of E Primary School and a nursery called Aylesford pre-school. Aylesford Secondary School is approximately 1.2 miles away. Further secondary schools are Maplesden Noakes and Maidstone Girls Grammar School (appox 3.7 miles) and St Simon Stock and Oakwood Grammar School for boys (approx 4.1 miles).
Aylesford retail park which includes a Sainsbury's supermarket, Homebase, Costa Coffee and Nandos, amongst other things is 1.2 miles away.
The riverside village of Aylesford, one of the most desirable locations in Kent, is quintessential old England. The medieval bridge rises over the river Medway, framed by weeping willows, quaint historic houses and the turret of the local church. With its red bricks, gabled roofs and beautiful landscaping which has been carefully designed to naturally complement the local vernacular, environment and community.
* Distances via google maps
* train times via the trainline.com
Square Footage: 1,570 sq ft
Additional Info
Reservation Fee: £0 - 10% Deposit required
Electric: Mains
Water: Mains
Drainage: Mains
Gas: Mains
Tenants in situ - Tenants are on a statutory periodic tenancy requiring 2 months’ notice to vacate.
This development is covered by the Consumer Code for Home Builders
Terrance Butler Holdings is a privately owned property development and investment company based in Kent. We have been operating as landlords and developers since 1998.
Our developments activities are primarily focused in the South East of England and include logistics, industrial, environmental resource recovery and residential.
Our years of expertise enable us to create value through intelligent planning, high quality design and efficient use of land.
Ethos We pride ourselves on being professional in our dealings, entrepreneurial in our thinking and loyal and supportive to our shareholders, customers and employees.
Brochures
Web Details- COUNCIL TAXA payment made to your local authority in order to pay for local services like schools, libraries, and refuse collection. The amount you pay depends on the value of the property.Read more about council Tax in our glossary page.
- Band: E
- PARKINGDetails of how and where vehicles can be parked, and any associated costs.Read more about parking in our glossary page.
- Ask agent
- GARDENA property has access to an outdoor space, which could be private or shared.
- Yes
- ACCESSIBILITYHow a property has been adapted to meet the needs of vulnerable or disabled individuals.Read more about accessibility in our glossary page.
- Ask agent
Thorndike Close, Aylesford, Kent, ME20
Add an important place to see how long it'd take to get there from our property listings.
__mins driving to your place
Get an instant, personalised result:
- Show sellers you’re serious
- Secure viewings faster with agents
- No impact on your credit score
Your mortgage
Notes
Staying secure when looking for property
Ensure you're up to date with our latest advice on how to avoid fraud or scams when looking for property online.
Visit our security centre to find out moreDisclaimer - Property reference SED240289. The information displayed about this property comprises a property advertisement. Rightmove.co.uk makes no warranty as to the accuracy or completeness of the advertisement or any linked or associated information, and Rightmove has no control over the content. This property advertisement does not constitute property particulars. The information is provided and maintained by Savills New Homes, covering Southeast. Please contact the selling agent or developer directly to obtain any information which may be available under the terms of The Energy Performance of Buildings (Certificates and Inspections) (England and Wales) Regulations 2007 or the Home Report if in relation to a residential property in Scotland.
*This is the average speed from the provider with the fastest broadband package available at this postcode. The average speed displayed is based on the download speeds of at least 50% of customers at peak time (8pm to 10pm). Fibre/cable services at the postcode are subject to availability and may differ between properties within a postcode. Speeds can be affected by a range of technical and environmental factors. The speed at the property may be lower than that listed above. You can check the estimated speed and confirm availability to a property prior to purchasing on the broadband provider's website. Providers may increase charges. The information is provided and maintained by Decision Technologies Limited. **This is indicative only and based on a 2-person household with multiple devices and simultaneous usage. Broadband performance is affected by multiple factors including number of occupants and devices, simultaneous usage, router range etc. For more information speak to your broadband provider.
Map data ©OpenStreetMap contributors.





