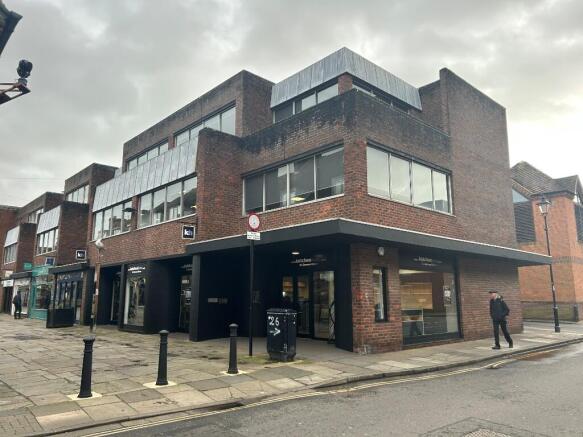Ambassador House, Crane Street, Chichester, West Sussex, PO19
- SIZE AVAILABLE
3,660 sq ft
340 sq m
- SECTOR
Office to lease
- USE CLASSUse class orders: A2 Financial and Professional Services, B1 Business and Class E
A2, B1, E
Lease details
- Lease available date:
- Ask agent
- Furnish type:
- Part furnished
Key features
- Air conditioning
- Low rent of £10.00 per sq ft
- Flexible sub lease until April 2029
- Windows to be replaced (Feb 2025)
- Two separate meeting rooms
- Large kitchen area
- LED lighting
- Existing data cabling
Description
The subject property is located on the 2nd Floor.
Floor Areas- the property has been measured to have the following net internal area-
2nd Floor Ambassador House Open Plan Office 3,273 sq ft (304 sq m)
Meeting Room One 215 sq ft (20 sq m)
Meeting Room Two 172 sq ft (16 sq m)
Total 3,660 sq ft (340 sq m)
Lease Terms-
The 2nd floor of Ambassador House is available by way of a sub lease until April 2029 at an annual rent of £36,966 per annum, plus VAT, insurance and service charge.
Further information available upon request. VAT is payable on the rent, building insurance and service charges.
Existing business unaffected.
Alternatively, a new lease may be available from the Landlord, subject to the parties agreeing terms.
Brochures
Ambassador House, Crane Street, Chichester, West Sussex, PO19
NEAREST STATIONS
Distances are straight line measurements from the centre of the postcode- Chichester Station0.4 miles
- Fishbourne Station1.5 miles
- Bosham Station3.0 miles
Notes
Disclaimer - Property reference JMAmbass. The information displayed about this property comprises a property advertisement. Rightmove.co.uk makes no warranty as to the accuracy or completeness of the advertisement or any linked or associated information, and Rightmove has no control over the content. This property advertisement does not constitute property particulars. The information is provided and maintained by Manhire LLP, West Sussex. Please contact the selling agent or developer directly to obtain any information which may be available under the terms of The Energy Performance of Buildings (Certificates and Inspections) (England and Wales) Regulations 2007 or the Home Report if in relation to a residential property in Scotland.
Map data ©OpenStreetMap contributors.




