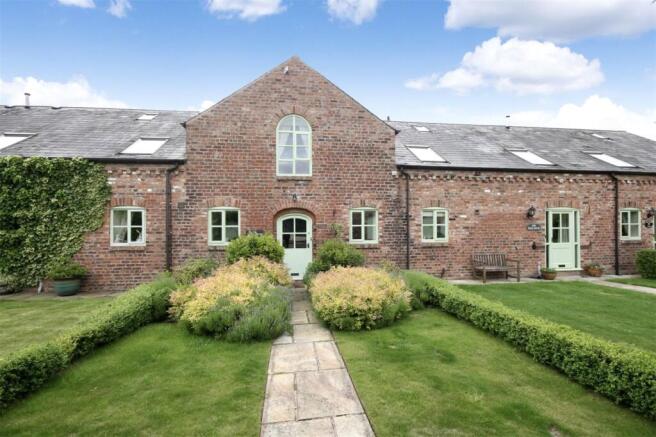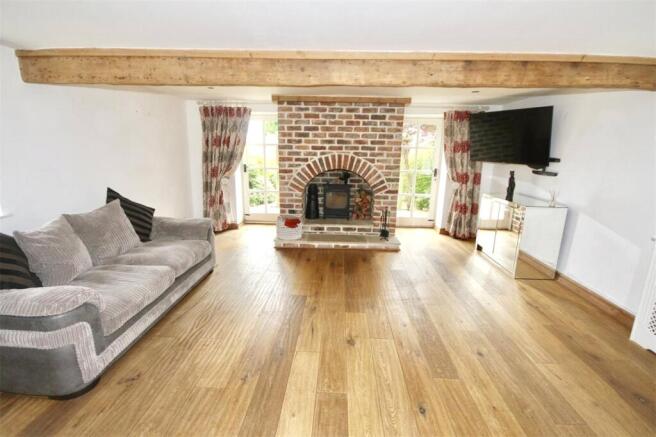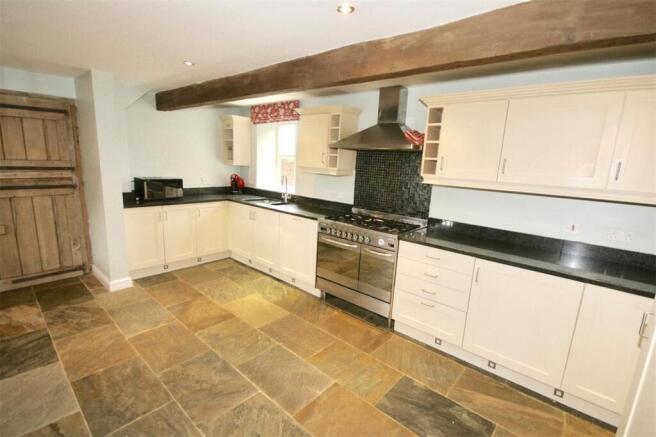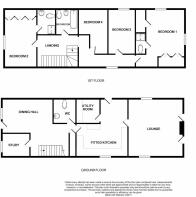
Broughton, Chester, Flintshire

- PROPERTY TYPE
Barn Conversion
- BEDROOMS
4
- BATHROOMS
3
- SIZE
Ask agent
Description
Dining Hall/Family Room
5.51m x 7.84m
With stone flagged flooring, multiple recess down lighters. Feature exposed brickwork. Double glazed window overlooking the front garden. Turned staircase with exposed and varnished spindled balustrade to first floor forming an open galleried landing. Useful deep under stairs storage cupboard housing the electricity consumer unit, electricity meter and clock timing mechanism. Door to separate wc.
Study
2.49m x 1.83m
With exposed and varnished pitch pine flooring. Radiator. Double glazed window overlooking the front garden. 4 recessed down lighters. Reclaimed pine feature partitioned walling borrowing light from the dining hall. Telephone point.
WC
White period style suite comprising low-level wc, pedestal wash hand basin with period style taps. Stone flagged floor. Radiator. Partly tiled walls and extractor fan. Recessed ceiling spotlights.
L-shaped Breakfast Kitchen
3.44m x 5.3m
Attractive slate flooring. Radiator. Ample space for dining table and chairs. Telephone point. Feature exposed ceiling timbers. Extensive fitted range of Shaker style units comprising eye-level cupboards with matching base cupboards and drawers. Solid granite working surfaces with matching granite up-stand, and integral granite drainer and under set stainless steel one and a half bowl sink with contemporary mixer tap. Space and connections for range style cooker with tiled splash back and stainless steel canopy type extractor hood over. Integrated full size dishwasher. Integrated fridge/freezer. Double glazed window to side and part glazed stable door to outside. Television aerial point and door to utility room.
Lounge
5.38m x 5.21m
An attractive principal reception room with solid oak flooring throughout. 2 radiators, 1 with bespoke cover. Feature exposed ceiling timber. Connections for a wall mounted flat screen television. Focal exposed Cheshire brick chimney breast with brick arch, stone split level hearth and inset log burner. To the left and right hand chimney breast recesses double glazed doors leading out to the rear garden. Recessed down lighters. Fitted book cases with storage cupboards beneath. Arched double glazed windows on either side of the either.
Utility Room
1.83m x 2.46m
Fitted eye-level and base cupboards with laminated work surfaces and single drainer stainless steel sink with mixer tap. Slate flooring. Wall mounted LPG fired central heating boiler with adjacent hot water cylinder. Extractor fan. Radiator. Recess down-lighters. Plus space and plumbing connections for an automatic washing machine.
Bedroom One
5.51m x 4.34m
and excluding door recess. A spacious principal bedroom, having a 3.31m ceiling height with exposed feature roof purlins and access to roof void. Arched double glazed window with attractive far reaching rural views. Maple effect flooring throughout. Double glazed windows on either side of the room with attractive rural views. Television aerial point. 2 radiators. Step in wardrobe measuring 1.09m x 1.53m with radiator and hanging rail providing excellent hanging and storage space. Door to en-suite shower room.
First Floor Landing
Spacious galleried landing with feature exposed purlins, original pitch pine truss and ceiling rafters. Double glazed window to side. Fitted book shelving, 3 wall light points, radiator and double glazed Velux skylight.
En-suite Shower Room
Suite with tiled shower enclosure with thermostatic shower fitted, wall mounted wash basin with period style taps and low-level wc. Radiator. Tall vaulted ceiling with double glazed Velux window. Part tiled walls. Extractor fan. Recessed ceiling spotlights. Continuation of flooring from bedroom one.
Bedroom Two
5.11m x 3.45m
With a 3.46m vaulted ceiling with feature exposed roof purlins and access to roof void. Light Oak flooring. Double glazed arched window with attractive views of the front garden. Full width fitted range of wardrobes and storage cupboards providing extensive hanging and storage space. Door to en-suite shower room.
En-suite Shower Room
White suite with tiled shower enclosure with thermostatic shower fitted, pedestal wash basin with period style taps and low-level wc. Partly tiled walls. Recessed down-lighters. Extractor fan.
Bedroom Three
4.32m x 2.62m
With tall ceiling with large double glazed Velux window with rural views and side double glazed window with deep display sill. Radiator. Double glazed skylight.
L-shaped Bedroom Four
1.48m x 4.34m
With tall ceiling with large double glazed Velux window. Wall light point. Bespoke fitted ‘captain style’ light level bed with timber ladder, play area beneath with book/toy shelving. Radiator.
Bathroom
1.83m x 2.33m
Contemporary style suite with free standing double ended bath with free standing waterfall mixer tap arrangement, low-level wc with concealed cistern and wash hand basin with vanity storage beneath and waterfall mixer tap. White tiled walls with contrasting central tiled vertical band. Recessed ceiling spotlights. Extractor fan. Tiled floor with reflective fleck. Tall towel rail/radiator. Loft access point.
Outside
To the front of the house there is a landscaped area of garden incorporating a central paved pathway, which is flanked by areas of lawn, two acer trees plus lavender, further shrubbery and box hedging. To the immediate rear of the house is a generous south facing paved patio area, suitable for barbequing/outdoor entertaining. This area provides ample space for outdoor furniture, and also has a pleasant covered arbour and borders containing shrubbery, flowering plants and established trees. A timber gate leads through to an additional and particularly generous section of lawned garden measuring approximately 40m x 8m, fringed by established hedging and borders containing native shrubs, flowering plants etc. The garden also contains established trees and incorporates a timber garden shed. The garden adjoins pleasant open farmland and provides a valuable additional visible outdoor space.
Double Garage
6.12m x 5.56m
With a large up-and-over door with electric light and power.
Location
The Green End Farm development, completed in 2000, is located amidst pleasant open countryside with attractive rural views yet is within convenient travelling distance of day-to-day amenities. There is an excellent road network system close at hand providing access to North Wales, The Wirral, Liverpool and the historic City of Chester.
Directions
From Chester proceed out of the City over the Grosvenor Bridge to the Overleigh roundabout taking the second exit onto the Wrexham Road. Continue along the Wrexham Road past the Nuffield Hospital, Kings School and Chester Business Park and at the main roundabout following signs for the A55 and North Wales for several miles taking the left hand exit signposted for Broughton and the Broughton Retail Park. Continue straight ahead at the mini roundabout which links with the Broughton Retail Park and continue to the larger roundabout taking the first left hand exit, again following signs for Broughton. Continue for a further distance and after The Marches Medical Practice and car sales garage turn left onto Broughton Hall Road. Continue along Broughton Hall Road passing the shops on the left hand side and for a further distance taking the right hand turning into Simpsons Way. Continue to the end where a bridge will be seen directly opposite, proceed over the bridge and along (truncated)
Council Tax Band - G
EPC Rating - D
Sales Disclaimer
These particulars are believed to be correct and have been verified by or on behalf of the Vendor. However any interested party will satisfy themselves as to their accuracy and as to any other matter regarding the Property or its location or proximity to other features or facilities which is of specific importance to them. Distances and areas are only approximate and unless otherwise stated fixtures contents and fittings are not included in the sale. Prospective purchasers are always advised to commission a full inspection and structural survey of the Property before deciding to proceed with a purchase.
- COUNCIL TAXA payment made to your local authority in order to pay for local services like schools, libraries, and refuse collection. The amount you pay depends on the value of the property.Read more about council Tax in our glossary page.
- Band: G
- PARKINGDetails of how and where vehicles can be parked, and any associated costs.Read more about parking in our glossary page.
- Yes
- GARDENA property has access to an outdoor space, which could be private or shared.
- Yes
- ACCESSIBILITYHow a property has been adapted to meet the needs of vulnerable or disabled individuals.Read more about accessibility in our glossary page.
- Ask agent
Energy performance certificate - ask agent
Broughton, Chester, Flintshire
Add an important place to see how long it'd take to get there from our property listings.
__mins driving to your place
Get an instant, personalised result:
- Show sellers you’re serious
- Secure viewings faster with agents
- No impact on your credit score
Your mortgage
Notes
Staying secure when looking for property
Ensure you're up to date with our latest advice on how to avoid fraud or scams when looking for property online.
Visit our security centre to find out moreDisclaimer - Property reference CHE240211. The information displayed about this property comprises a property advertisement. Rightmove.co.uk makes no warranty as to the accuracy or completeness of the advertisement or any linked or associated information, and Rightmove has no control over the content. This property advertisement does not constitute property particulars. The information is provided and maintained by Leaders Sales, Chester. Please contact the selling agent or developer directly to obtain any information which may be available under the terms of The Energy Performance of Buildings (Certificates and Inspections) (England and Wales) Regulations 2007 or the Home Report if in relation to a residential property in Scotland.
*This is the average speed from the provider with the fastest broadband package available at this postcode. The average speed displayed is based on the download speeds of at least 50% of customers at peak time (8pm to 10pm). Fibre/cable services at the postcode are subject to availability and may differ between properties within a postcode. Speeds can be affected by a range of technical and environmental factors. The speed at the property may be lower than that listed above. You can check the estimated speed and confirm availability to a property prior to purchasing on the broadband provider's website. Providers may increase charges. The information is provided and maintained by Decision Technologies Limited. **This is indicative only and based on a 2-person household with multiple devices and simultaneous usage. Broadband performance is affected by multiple factors including number of occupants and devices, simultaneous usage, router range etc. For more information speak to your broadband provider.
Map data ©OpenStreetMap contributors.








