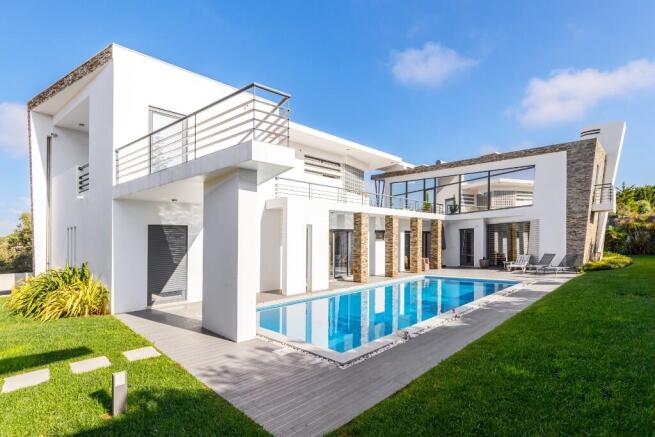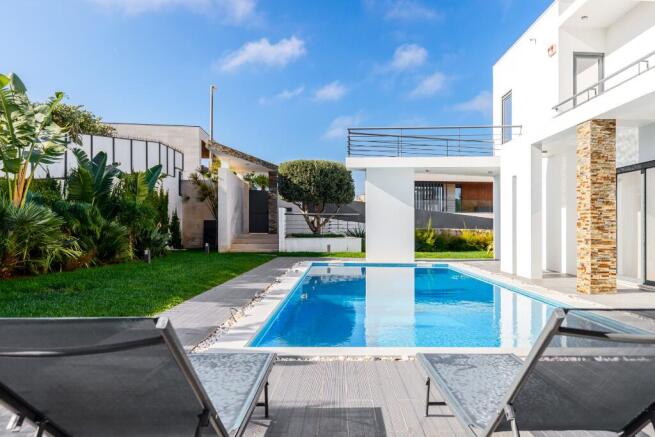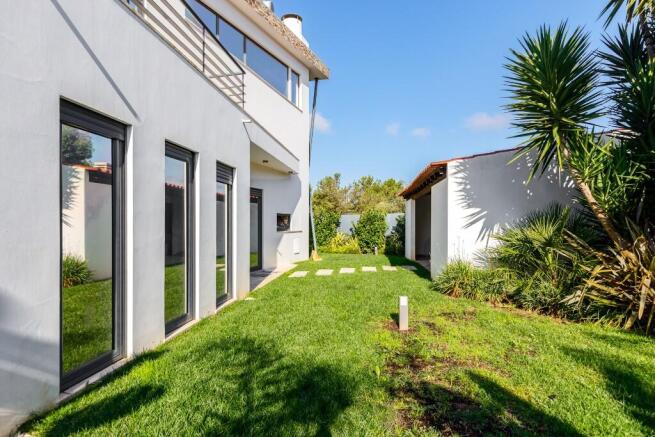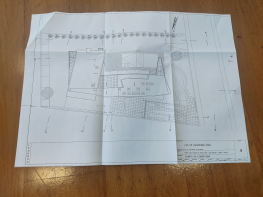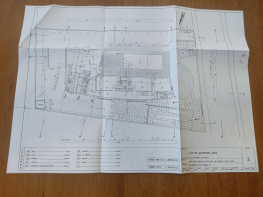4 bedroom villa for sale
Cascais, Lisbon, Portugal
- PROPERTY TYPE
Villa
- BEDROOMS
4
- BATHROOMS
5
- SIZE
5,285 sq ft
491 sq m
Key features
- Contemporary Villa with high ceilings, lots of natural light and East/ West sun exposure with views to the Sintra-Cascais Nature Park.
- 1,000 sq m plot with landscaped garden surrounding the property, swimming pool and barbecue area. Large terrace on the top floor with panoramic views.
- Set in one of the most sought-after and quiet residential areas of Cascais, a short 10-minute drive away from the beaches at Guincho and the city centre of Cascais.
- Close to Quinta da Marinha and Oitavos Dunes golf courses, health club and horseback riding school.
- Sintra can also be reached in 20 minutes and Lisbon and the international airport are only a 30-minute drive away.
Description
This amazing home is perfect for outdoor enthusiasts, as well as lovers of golf and equestrian sports.
The villa boasts a unique design, reminiscent of a yacht, with its varied levels, nooks, and winding interior corridor leading to the private area of the house. Large balconies and railings further enhance the sense of being on a ship, while expansive glass windows flood the interiors with natural light. The alfresco lounge and shaded deck-like space on the upper floor complete the home's seamless connection to the outdoors.
Set on a 1,000 sqm plot with a total gross construction area of 491 sqm, the villa enjoys East/West sun exposure. The property is spread across two main living floors and features a partially underground basement with a garage, staff quarters, storage rooms, and additional facilities.
Its landscaped garden surrounds nearly the entire property, creating an elegant green setting that enhances privacy and aesthetic appeal. Nestled within this garden is a large swimming pool with a maximum depth of four meters, ideal for relaxation or entertaining with a terrace.
On the ground floor, the villa is thoughtfully divided into two distinct sections, catering to both social and private living, with the entry hall being the central part of the house with stairs to the upper living space area, a nearby powder room, access to a corridor on the left leading to the bedrooms.
The social area on the right features a spacious dining and living room are complete with a fireplace, which sets a warm ambiance for gatherings. This room connects seamlessly to a small but fully equipped kitchen, fitted with high-end appliances and designed for culinary efficiency. The kitchen opens directly to the outdoor garden, which houses a covered detached barbecue area with a half-bath perfect for alfresco dining and entertaining.
The private area on this level includes two spacious bedrooms with a Jack and Jill bathroom and a full suite, currently converted into a home office, each room offering direct access to the pool and garden area. This arrangement fosters a sense of harmony with the garden and pool area, where residents can enjoy the tranquil landscape and sparkling pool just steps away from their rooms.
Ascending to the first floor, on a mezzanine level, there are two social areas, where each may have its own ambiance as it encompasses two expansive living rooms, one with a large fireplace and the other that opens to a vast terrace offering breathtaking panoramic views of the Sintra Mountains. This scenic terrace, also overlooking the pool area below, serves as an ideal space for hosting gatherings or enjoying quiet moments amidst nature's beauty and its palaces and sparkly streetlights at night.
On the more private side of the first floor lies a grand master suite, complete with a large and a private balcony and a walk-through closet, ensuring both luxury and functionality. The suite's design emphasizes both privacy and comfort, providing a serene retreat for the homeowner.
The basement level expands the home's offerings with a range of facilities catering to comfort and lifestyle needs. This level includes an additional suite with a window, ensuring natural light, a spacious multipurpose room with extensive storage options, a dedicated laundry area, and a storage room. The basement also features a large garage capable of accommodating up to four cars, as well as a designated area for a gym, allowing residents to maintain their wellness routines in the comfort of their own home. The exterior of the garage includes additional parking space for three more vehicles, ensuring ample parking for residents and guests alike.
This villa enjoys a favorable east-west orientation, allowing natural sunlight to flood the interiors through imposing high ceilings and expansive, double-glazed thermal-acoustic windows, which provide exceptional insulation and soundproofing. The property is equipped with electric blinds, a comprehensive alarm system for enhanced security, and sophisticated outdoor lighting, creating an inviting ambiance in the evenings and ensuring both safety and elegance.
From the moment you step inside, you'll be greeted by high ceilings and natural light. The property is functional and very easy to maintain.
Overall, this villa in Birre epitomizes uncomplicated living with its combination of modern architecture, spacious interiors, and thoughtfully designed outdoor spaces. Its prime location offer an idyllic lifestyle for those seeking privacy, comfort, and proximity to the finest that Cascais has to offer.
It is a stone´s throw away from internationally renowned Quinta da Marinha and Oitavos Dunes golf courses, health club and horseback riding school.
Situated in an area right at the edge of the Sintra-Cascais Nature Park, known for Atlantic Ocean views at rugged Cabo da Roca headland, it offers trails of different difficulties with breathtaking views in and around the park. Sintra and its fairytale forest and historic palaces can also be reached in 20 minutes and Lisbon and its international airport are only a 30-minute drive away.
It´s location also offers seamless access to the finest lifestyle amenities in Cascais and is a short 10-minute drive to both the untamed west-coast surfing beaches at Guincho and the bustling town center, with its wonderful shops and art galleries, ensuring an unparalleled blend of tranquility and convenience.
This location has it all.
If you have children, there are many internationally accredited schools for all levels such as the Carlucci American International School of Lisbon, St. Dominic´s International and Sr. Julian´s School. In Lisbon, in addition there is also Deutsche Schule Lissabon and Lycée Français Charles Lepierre international schools.
Cascais, Lisbon, Portugal
NEAREST AIRPORTS
Distances are straight line measurements- Lisbon(International)16.0 miles
Advice on buying Portuguese property
Learn everything you need to know to successfully find and buy a property in Portugal.
Notes
This is a property advertisement provided and maintained by Poragora, Lda., Viseu (reference 263-2750-24-V001) and does not constitute property particulars. Whilst we require advertisers to act with best practice and provide accurate information, we can only publish advertisements in good faith and have not verified any claims or statements or inspected any of the properties, locations or opportunities promoted. Rightmove does not own or control and is not responsible for the properties, opportunities, website content, products or services provided or promoted by third parties and makes no warranties or representations as to the accuracy, completeness, legality, performance or suitability of any of the foregoing. We therefore accept no liability arising from any reliance made by any reader or person to whom this information is made available to. You must perform your own research and seek independent professional advice before making any decision to purchase or invest in overseas property.
