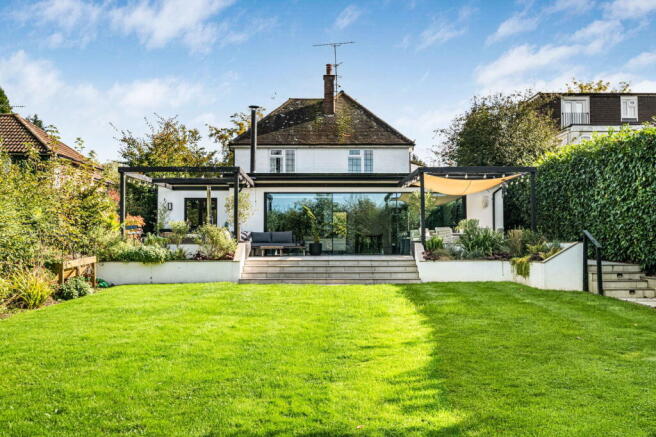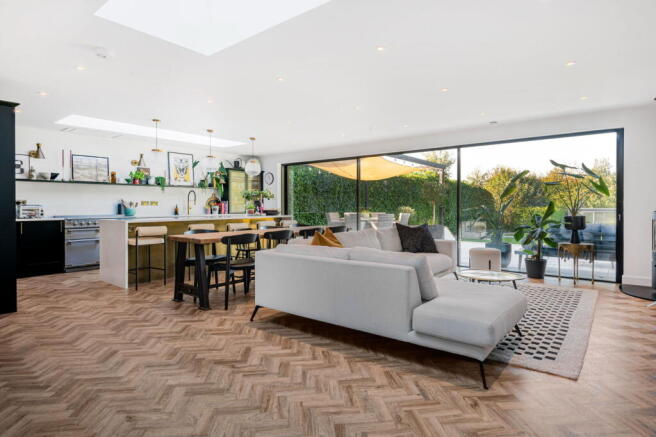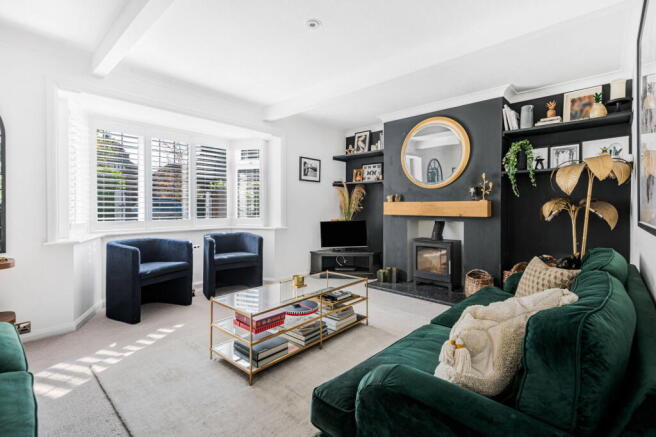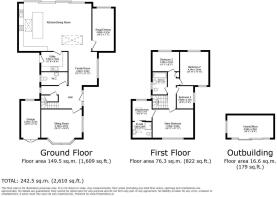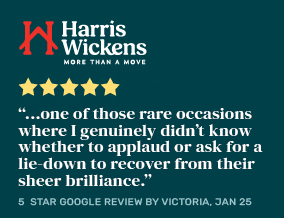
Worthing Road, Horsham

- PROPERTY TYPE
Detached
- BEDROOMS
4
- BATHROOMS
2
- SIZE
Ask agent
- TENUREDescribes how you own a property. There are different types of tenure - freehold, leasehold, and commonhold.Read more about tenure in our glossary page.
Freehold
Key features
- Watch Our Video Tour
- Extended 34ft Kitchen Family Room
- 125ft Private Rear Garden
- Secure Gated Driveway Parking
- Planning Granted To Further Extend
- Four Generous Bedrooms
- Impressive & Luxurious Principal Suite
- 0.5 Miles From Horsham Town Centre
- 16ft Bay Fronted Sitting Room
- 16ft Snug/Cinema Room
Description
LOCATION
This fine home is is set on one of Horshams most popular roads, just 0.5 miles from Horsham town centre. Horsham is a thriving historic market town with an excellent selection of national and independent retailers including a large John Lewis and Waitrose store. There are twice weekly award winning local markets in the Carfax in the centre of Horsham for you to stock up on local produce. East Street, or 'Eat Street' as it is known locally, has a wide choice of restaurants ranging from independent eateries such as Monte Forte and larger chains, including Wagamama, Pizza Express and Cote.
You are spoilt for choice for leisure activities as there is a leisure centre with a swimming pool close to Horsham Park, whilst the nearby Capitol has a cinema and theatre. For those needing to commute, Horsham mainline station is just 1.2 miles distant and provides easy access to London/Victoria (from 53 minutes). The area is well served by private and state schools of all age groups and churches of many denominations. The A24 Horsham bypass provides easy access to London and the South Coast, connecting with the M23 and the M25 and provides easy access to London, Heathrow and Gatwick International Airports (Gatwick being approximately 9 miles away).
PROPERTY
To the First Floor you will find the Family Bathroom and four generous Bedrooms, with the largest being the Principal Suite, which consists of a 16'11 x 11'11 Bedroom with built in Wardrobes, an 8'3 x 7'11 Dressing Room and an En Suite Shower Room. This wonderful property comes with the added benefit of planning permission already being granted to complete a double storey extension to the front and side, and permission to convert the loft space into a further Bedroom suite. Planning Ref: DC/23/0072
OUTSIDE
ADDITIONAL INFORMATION
Council Tax Band: G
AGENTS NOTE
Brochures
Brochure 1- COUNCIL TAXA payment made to your local authority in order to pay for local services like schools, libraries, and refuse collection. The amount you pay depends on the value of the property.Read more about council Tax in our glossary page.
- Band: G
- PARKINGDetails of how and where vehicles can be parked, and any associated costs.Read more about parking in our glossary page.
- Garage,Driveway,Off street,Gated
- GARDENA property has access to an outdoor space, which could be private or shared.
- Private garden
- ACCESSIBILITYHow a property has been adapted to meet the needs of vulnerable or disabled individuals.Read more about accessibility in our glossary page.
- Ask agent
Worthing Road, Horsham
Add an important place to see how long it'd take to get there from our property listings.
__mins driving to your place
Get an instant, personalised result:
- Show sellers you’re serious
- Secure viewings faster with agents
- No impact on your credit score

Your mortgage
Notes
Staying secure when looking for property
Ensure you're up to date with our latest advice on how to avoid fraud or scams when looking for property online.
Visit our security centre to find out moreDisclaimer - Property reference S1182446. The information displayed about this property comprises a property advertisement. Rightmove.co.uk makes no warranty as to the accuracy or completeness of the advertisement or any linked or associated information, and Rightmove has no control over the content. This property advertisement does not constitute property particulars. The information is provided and maintained by Harris Wickens Ltd, Horsham. Please contact the selling agent or developer directly to obtain any information which may be available under the terms of The Energy Performance of Buildings (Certificates and Inspections) (England and Wales) Regulations 2007 or the Home Report if in relation to a residential property in Scotland.
*This is the average speed from the provider with the fastest broadband package available at this postcode. The average speed displayed is based on the download speeds of at least 50% of customers at peak time (8pm to 10pm). Fibre/cable services at the postcode are subject to availability and may differ between properties within a postcode. Speeds can be affected by a range of technical and environmental factors. The speed at the property may be lower than that listed above. You can check the estimated speed and confirm availability to a property prior to purchasing on the broadband provider's website. Providers may increase charges. The information is provided and maintained by Decision Technologies Limited. **This is indicative only and based on a 2-person household with multiple devices and simultaneous usage. Broadband performance is affected by multiple factors including number of occupants and devices, simultaneous usage, router range etc. For more information speak to your broadband provider.
Map data ©OpenStreetMap contributors.
