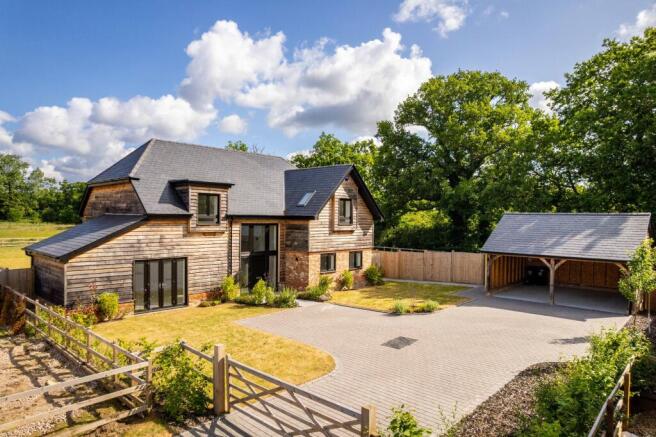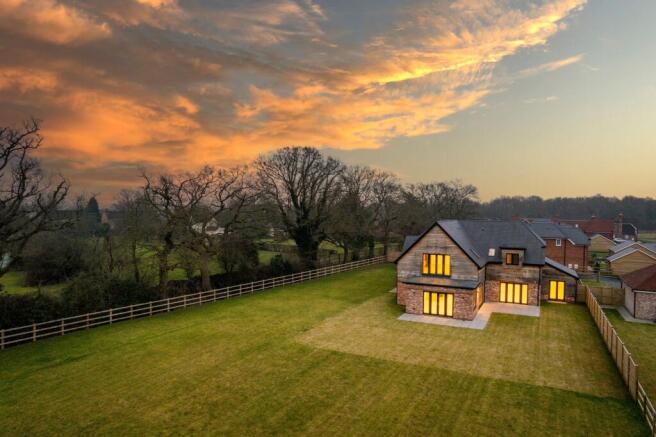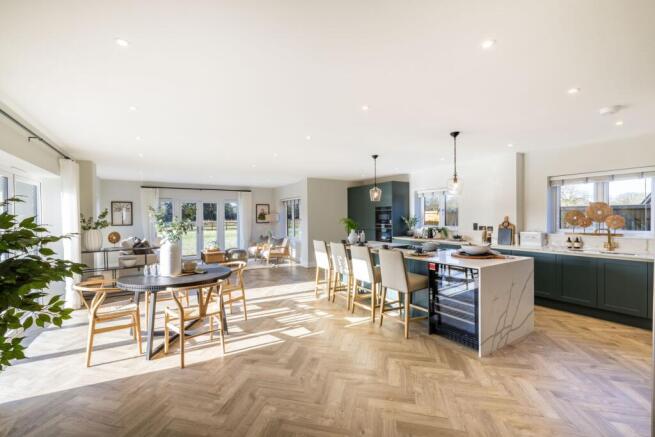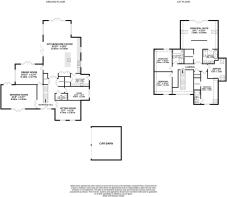Oldencraig Mews, Lingfield

- PROPERTY TYPE
Detached
- BEDROOMS
5
- BATHROOMS
3
- SIZE
3,794 sq ft
352 sq m
- TENUREDescribes how you own a property. There are different types of tenure - freehold, leasehold, and commonhold.Read more about tenure in our glossary page.
Freehold
Key features
- Exclusive Development Set in 21 Acres
- Over 3,750 SQ FT
- Luxury Open Plan Kitchen/Family Room with Views
- Four Spacious Reception Rooms
- Exceptional Principal Bedroom Suite
- Three Stunning Bathrooms
- Landscaped Front and Rear Gardens
- Underfloor Heating
- 10 Year Build Zone Guarantee
Description
*Guide Price £1,700,000 - £1,750,000* PART EXCHANGE CONSIDERED
The Farriers is an exceptional newly built five-bedroom home – the epitome of luxury living. It is one of four prestigious homes within The Paddocks at Oldencraig Mews, Lingfield. This elegant development is located on the site of a former prestigious equestrian centre set within twenty-one acres, enveloped by picturesque woodlands, meadows, and a rich variety of wildlife and nature.
The Farriers has been designed and built by Chartwell, a local developer known for their quality of design, build and finish. Showcasing traditional design with spacious gardens and amazing views. Nestled in the beautiful Surrey countryside, this idyllic location is conveniently positioned between the charming villages of Lingfield and Blindley Heath, providing easy access to their local amenities.
As you approach The Farriers you immediately get a sense of grandeur and elegance of the residence, it’s hard to resist the desire to see inside this breathtaking home. Upon entering, you are welcomed by a spacious and inviting hallway that leads you to every corner of the home. As you remove your shoes, the warmth from the underfloor heating radiates through the elegant herringbone style flooring that flows effortlessly throughout the space. The hallway is immediately impressive, it feels spacious, elegant and welcoming with its sweeping staircase.
At you move from the hall to the back of the house you enter the bright open plan kitchen/dining/living room (one of four reception rooms), bathed in natural light from the dual aspect windows and doors that offer stunning views of the adjacent garden and surrounding countryside. The impressive custom kitchen features Shaker style cabinetry, highlighted by a striking waterfall island/breakfast bar, beautifully paired with Quartz composite stone worktops and stylish glass splashbacks behind the hob. High quality Neff or Siemens appliances are seamlessly integrated, including a combination oven, single oven, fridge/freezer, dishwasher, and an induction hob (excluding plots 19-22), along with a built-in stainless steel extractor hood, depending on the layout.
Additionally, there is a separate utility room with plumbing ready for a washer and condensing dryer. A study is perfectly suited for a home office, and there is a convenient WC for guests. Completing the downstairs layout is a formal dining room, a snug, and a separate living room.
Upstairs, you'll find five double bedrooms, two of which feature en-suite shower rooms. The master suite is truly breathtaking, as if you are walking into the most stunning boutique hotel suite. The suite boasts a Juliette balcony offering wonderful views of the countryside, along with an en-suite bathroom and a dressing room. The family bathroom and en-suites are modern, stylish and luxurious, showcasing white sanitary ware paired with chrome fixtures, thermostatic showers, and slimline shower trays. Wall-mounted vanity units provide ample storage for toiletries, complete with fitted mirrors above the sinks. The area is enhanced by exquisite ceramic floor and wall tiles, a fully tiled shower, and half-height tiling around the bathtub and basins. An electric heated towel rail offers an ideal solution for drying towels efficiently.
Designed and built by Chartwell, a property development company with more than a hundred years of combined experience in the industry, their new homes have all been crafted with meticulous attention to detail and quality. They are dedicated to sustainability, integrating eco-friendly practices and materials to build homes that are not only aesthetically pleasing but also environmentally conscious.
Tenure: Freehold
Service Charge: £1044pa
Council Tax: TBC
EPC: B
The delightful village of Lingfield is nestled in South Surrey, adjacent to Kent and Sussex. Famous for its racecourse, Lingfield also boasts a rich heritage that dates back to Saxon times, showcasing numerous well-preserved structures from the Tudor and Georgian eras. Highlights include the 14th-century Church of St Peter and St Paul and the charming high street, featuring quaint shops like the 'village cage' and a picturesque pond. The vibrant high street offers a diverse array of local services, popular chains, and unique boutiques. Visitors can find everything they need, from hairdressers and barbers, as well as two inviting pubs—The Star and The Greyhound.
While Lingfield retains its status as a hidden gem, it provides a tranquil village lifestyle just a short 13-minute drive from the bustling town of East Grinstead. Lingfield train station provides easy access to London, with direct connections to London Victoria in 49 minutes and London Bridge in 44 minutes. Furthermore, the village is conveniently linked to the M25 motorway, accessible in just 16 minutes, and Gatwick Airport is only a 19-minute drive away.
- COUNCIL TAXA payment made to your local authority in order to pay for local services like schools, libraries, and refuse collection. The amount you pay depends on the value of the property.Read more about council Tax in our glossary page.
- Ask agent
- PARKINGDetails of how and where vehicles can be parked, and any associated costs.Read more about parking in our glossary page.
- Ask agent
- GARDENA property has access to an outdoor space, which could be private or shared.
- Yes
- ACCESSIBILITYHow a property has been adapted to meet the needs of vulnerable or disabled individuals.Read more about accessibility in our glossary page.
- Ask agent
Energy performance certificate - ask agent
Oldencraig Mews, Lingfield
Add an important place to see how long it'd take to get there from our property listings.
__mins driving to your place
Get an instant, personalised result:
- Show sellers you’re serious
- Secure viewings faster with agents
- No impact on your credit score
Your mortgage
Notes
Staying secure when looking for property
Ensure you're up to date with our latest advice on how to avoid fraud or scams when looking for property online.
Visit our security centre to find out moreDisclaimer - Property reference ae403c2c-9e91-4879-bb7e-eec9c9ca3324. The information displayed about this property comprises a property advertisement. Rightmove.co.uk makes no warranty as to the accuracy or completeness of the advertisement or any linked or associated information, and Rightmove has no control over the content. This property advertisement does not constitute property particulars. The information is provided and maintained by Move Revolution, Covering Surrey/Sussex. Please contact the selling agent or developer directly to obtain any information which may be available under the terms of The Energy Performance of Buildings (Certificates and Inspections) (England and Wales) Regulations 2007 or the Home Report if in relation to a residential property in Scotland.
*This is the average speed from the provider with the fastest broadband package available at this postcode. The average speed displayed is based on the download speeds of at least 50% of customers at peak time (8pm to 10pm). Fibre/cable services at the postcode are subject to availability and may differ between properties within a postcode. Speeds can be affected by a range of technical and environmental factors. The speed at the property may be lower than that listed above. You can check the estimated speed and confirm availability to a property prior to purchasing on the broadband provider's website. Providers may increase charges. The information is provided and maintained by Decision Technologies Limited. **This is indicative only and based on a 2-person household with multiple devices and simultaneous usage. Broadband performance is affected by multiple factors including number of occupants and devices, simultaneous usage, router range etc. For more information speak to your broadband provider.
Map data ©OpenStreetMap contributors.





