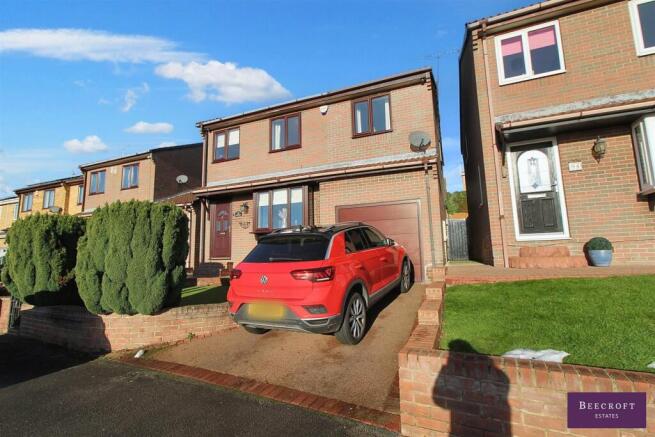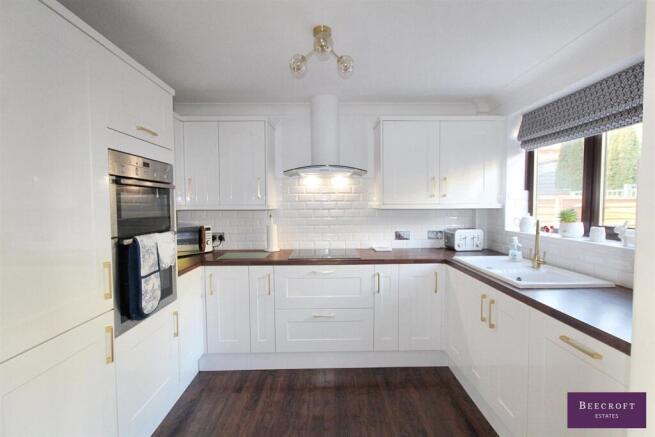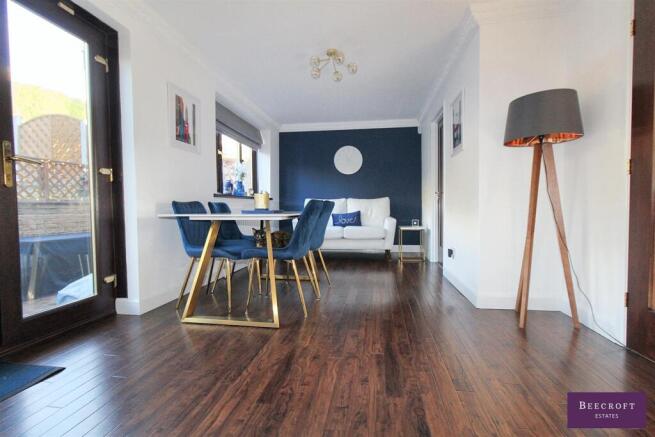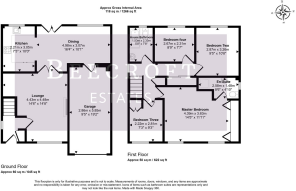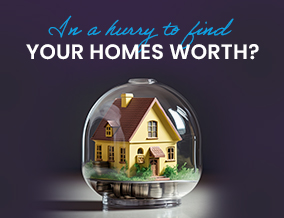
Dove Road, Wombwell, Barnsley

- PROPERTY TYPE
Detached
- BEDROOMS
4
- BATHROOMS
2
- SIZE
Ask agent
- TENUREDescribes how you own a property. There are different types of tenure - freehold, leasehold, and commonhold.Read more about tenure in our glossary page.
Freehold
Key features
- DETACHED
- FOUR BEDROOMS
- MASTER WITH EN-SUITE
- RESIN DRIVEWAY
- GARAGE
- EXTENDED
- LOVELY SIZE FAMILY HOME
- OPEN PLAN KITCHEN/DINER
- CCTV
Description
Presented to an excellent standard throughout, the home offers modern fittings in the kitchen, bathroom, and en-suite, ensuring a stylish and contemporary finish. The property also boasts a low-maintenance exterior, with artificial lawns and an upgraded resin driveway that provides access to an integral garage.
Modern conveniences, such as a Hive smart heating system, full UPVC double glazing, and a comprehensive security setup that includes CCTV with multiple cameras and an alarm system, enhance the property’s appeal.
Situated in a desirable location, this home combines style, comfort, and convenience, making it the perfect choice for families looking for their forever home. Viewing is highly recommended to fully appreciate all that this property has to offer.
Ground Floor -
Entrance Hall - The property is accessed via a stylish UPVC entrance door, leading into a bright and inviting hallway. The hallway features a wood-effect tiled floor, adding a modern and durable touch, while a contemporary radiator complements the sleek design. An obscure glazed side window allows natural light to filter through, enhancing the space, and a built-in cloaks cupboard provides practical storage for coats and shoes.
Lounge - The lounge boasts a hanging bay window to the front aspect, flooding the space with natural light. A striking limestone fireplace with an inset electric flame-effect fire serves as a warm and inviting focal point. Additional features include two wall light points, a television point, a radiator, and coving to the ceiling, all contributing to the room’s sophisticated ambiance. A glass-panelled door provides access to the hallway, while double glass-panelled doors lead seamlessly into the adjoining room, enhancing the sense of space and flow.
Dining /Family Room - Situated within the rear extension, this additional living area is both functional and stylish. It features a window and French doors that open out to the patio and garden, creating a seamless connection between indoor and outdoor spaces. The room also includes an internal door to the garage, a contemporary radiator, coving to the ceiling, and Karndean wood-style flooring, adding a modern and cohesive finish. This flooring continues into the adjoining areas, enhancing the flow and continuity of the space.
Kitchen - Being open plan aspect from the dining/family space, the kitchen is a sleek and practical area designed for both style and functionality. It is fitted with a range of white base and wall-mounted units along three walls, offering plenty of storage space. The kitchen features an inset white sink with a brushed gold mixer tap and a cupboard beneath, complemented by generous areas of worktop surfaces with tiled splashbacks.
Appliances include a built-in Neff double oven, a four-ring induction hob with a chimney-style extractor hood above, and integrated fridge, freezer, and dishwasher. The combination of modern fittings and quality appliances creates a space perfect for everyday living and entertaining.
First Floor -
Landing - With fitted storage.
Master Bedroom - This well-proportioned master bedroom offers a bright and inviting space, with 2 double glazed windows to the front aspect that allows plenty of natural light to fill the room. The room is finished with coving to the ceiling, a television point, and a radiator, creating a comfortable and functional environment. Along one wall, there are built-in wardrobes providing ample storage, complemented by a matching dresser unit for added convenience.
En-Suite - The en-suite shower room is fully tiled and finished to a high standard, offering a sleek and contemporary space. It features a recessed shower enclosure with a glass screen, providing a clean, modern look. The room also includes a dual-flush WC and a vanity wash hand basin with a chrome mixer tap, complemented by a white gloss finish cupboard beneath for added storage. An obscure glazed window allows for natural light while maintaining privacy, and downlighters to the ceiling add a touch of elegance and brightness.
Bedroom Two - This rear-facing bedroom is a peaceful and comfortable space, featuring a television point for added convenience. The room is finished with coving to the ceiling and includes a radiator, ensuring a warm and inviting atmosphere. Its tranquil setting makes it an ideal room for rest and relaxation.
Bedroom Three - This rear-facing bedroom offers a peaceful and cozy atmosphere, perfect for rest and relaxation. It is finished with coving to the ceiling and includes a radiator, ensuring warmth and comfort throughout. The quiet position at the rear of the property enhances the room’s tranquility, making it an ideal space for a bedroom or study.
Bedroom Four - This front-facing bedroom is bright and welcoming, featuring coving to the ceiling for a finished look. It includes a radiator for comfort and a built-in double cupboard over the bulkhead, offering convenient storage space. Its position at the front of the property provides natural light and a pleasant view, making it a charming and functional room.
Family Bathroom - The family bathroom is fully tiled and beautifully presented, featuring a white suite with stylish walnut-effect accents. It includes a panel bath with a chrome mixer tap, a concealed flush WC, and a matching vanity wash hand basin with a mixer tap and a cupboard beneath for additional storage. A towel radiator provides warmth, while the tiled floor enhances the sleek, modern finish. The room is further complemented by downlighters to the ceiling and an obscure glazed window, allowing natural light without compromising privacy.
Outside - The property is approached via an upgraded resin driveway, which leads to an integral single garage, which features a power-assisted door, along with both light and power points for convenience.
At the front of the property, there is a low-maintenance artificial lawn, adding to the property's kerb appeal. To the rear, a full-width natural stone flagged patio offers a perfect space for outdoor entertaining, with steps leading up to a two-tiered artificial lawn, designed for easy upkeep.
The garden is well-equipped with external lights and a fitted cold water tap, adding practicality to the serene outdoor space.
Brochures
Dove Road, Wombwell, BarnsleyBrochure- COUNCIL TAXA payment made to your local authority in order to pay for local services like schools, libraries, and refuse collection. The amount you pay depends on the value of the property.Read more about council Tax in our glossary page.
- Ask agent
- PARKINGDetails of how and where vehicles can be parked, and any associated costs.Read more about parking in our glossary page.
- Yes
- GARDENA property has access to an outdoor space, which could be private or shared.
- Yes
- ACCESSIBILITYHow a property has been adapted to meet the needs of vulnerable or disabled individuals.Read more about accessibility in our glossary page.
- Ask agent
Energy performance certificate - ask agent
Dove Road, Wombwell, Barnsley
Add an important place to see how long it'd take to get there from our property listings.
__mins driving to your place
Your mortgage
Notes
Staying secure when looking for property
Ensure you're up to date with our latest advice on how to avoid fraud or scams when looking for property online.
Visit our security centre to find out moreDisclaimer - Property reference 33607580. The information displayed about this property comprises a property advertisement. Rightmove.co.uk makes no warranty as to the accuracy or completeness of the advertisement or any linked or associated information, and Rightmove has no control over the content. This property advertisement does not constitute property particulars. The information is provided and maintained by Beecroft Estates, Barnsley. Please contact the selling agent or developer directly to obtain any information which may be available under the terms of The Energy Performance of Buildings (Certificates and Inspections) (England and Wales) Regulations 2007 or the Home Report if in relation to a residential property in Scotland.
*This is the average speed from the provider with the fastest broadband package available at this postcode. The average speed displayed is based on the download speeds of at least 50% of customers at peak time (8pm to 10pm). Fibre/cable services at the postcode are subject to availability and may differ between properties within a postcode. Speeds can be affected by a range of technical and environmental factors. The speed at the property may be lower than that listed above. You can check the estimated speed and confirm availability to a property prior to purchasing on the broadband provider's website. Providers may increase charges. The information is provided and maintained by Decision Technologies Limited. **This is indicative only and based on a 2-person household with multiple devices and simultaneous usage. Broadband performance is affected by multiple factors including number of occupants and devices, simultaneous usage, router range etc. For more information speak to your broadband provider.
Map data ©OpenStreetMap contributors.
