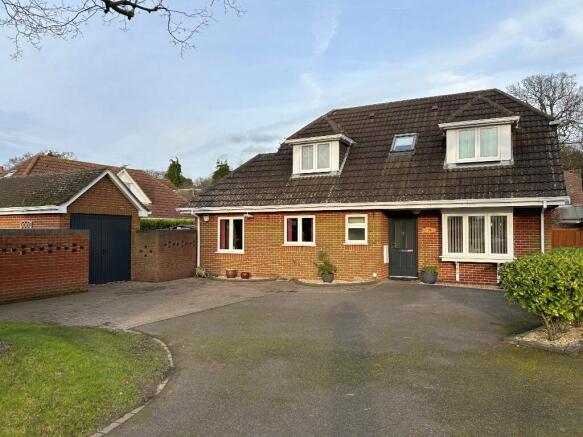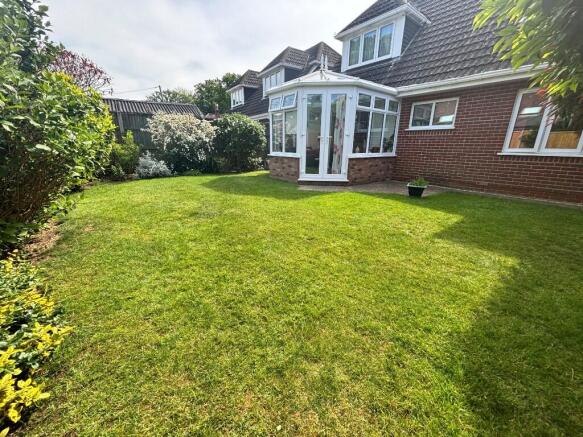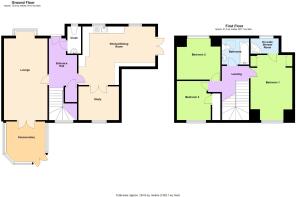The Close, SO45

- PROPERTY TYPE
Detached
- BEDROOMS
3
- SIZE
Ask agent
- TENUREDescribes how you own a property. There are different types of tenure - freehold, leasehold, and commonhold.Read more about tenure in our glossary page.
Ask agent
Key features
- Gas Central Heating
- Double Glazing
- Garage
- Ample Parking
- Spacious Living Accomodation
Description
CLOAKROOM White suite comprising WC, wash hand basin in vanity unit with tiled splashback, chrome heated towel rail, recessed downlighter, extractor fan, front aspect window.
LOUNGE c.6.09m x 3.25m (20' x 10'8"). Front aspect box bay window, two radiators, TV point, double doors leading to:
CONSERVATORY c.3.02m x 2.87m (9'11" x 9'5" max.) Part brick cavity construction with UPVC double glazed units, glazed double doors to rear garden.
KITCHEN/DINER c.5.46m x 4.37m (17'4" x 14'4" max. measurements as room is L shaped). Having been refitted with attractive grey fronted units, comprising acrylic 1.5 bowl single drainer sink unit with cupboards below, integrated 'Hoover' washing machine and integrated 'Indesit' dishwasher, range of base units with cupboards & drawers with worktops above, Smeg duel fuel range cooker, range of wall cupboards, integrated fridge/freezer, further worktops, radiator, 'Glow-Worm' gas fired combi boiler, installed November 2023. Recessed downlighters, wood laminate flooring, two front aspect windows, one rear aspect window, glazed French doors leading to side of property, glazed double doors leading to:
STUDY c.3.04m x 2.61m (9'11" x 8'6"). Radiator, wood laminate flooring, rear aspect window.
LANDING Doors to all rooms, half-landing rear aspect window.
BEDROOM 1 c.4.85m x 3.12m (15'11" x 10'3"). Two built in double wardrobes, radiator, rear aspect window, folding door leading to:
EN SUITE SHOWER Comprising corner fully tiled shower cubicle, chrome heated towel rail, recessed downlighters, extractor fan, front aspect window.
BEDROOM 2 c.3.25m x 3.08m (10'8" x 10'1"). Radiator, front aspect window.
BEDROOM 3 c.2.92m x 2.53m (9'7" x 8'4"). Radiator, built in cupboard, rear aspect window.
BATHROOM Having been refitted with white suite comprising panelled bath with plumbed in shower and fully tiled surround, wash hand basin in vanity unit, WC with concealed cistern, chrome heated towel rail, wood laminate flooring, extractor fan, front aspect Velux window.
OUTSIDE FRONT GARDEN: The property is approached via a drive, which is shared with one other property. The driveway offers ample parking facilities for 4/5 vehicles and there is also potential to use the walled-off garden to the left-hand side of the garage for storage of caravan/boat. Single DETACHED GARAGE with power & light with side pedestrian door & window, roof storage. Lawned area.
REAR GARDEN: Access via pedestrian gate at the side of the property. To both sides of garage there is garden area, one which is block paved, but could be utilized for the storage of caravan/boat, there is a further area of garden to the other side of the garage, which has a small circular patio and this leads round to the rear garden. This is fully enclosed with fencing, laid to lawn with flower and shrub beds with pedestrian gate to the opposite of the property leading to the front.
COUNCIL TAX BAND 'D' - payable 2024/25 - £2,232.61.
EPC RATING 'C'.
GROSS SQUARE MEASUREMENTS 123.8 sq. metres (1,332 sq. feet) approx.
TENURE The agents are advised this property is FREEHOLD.
NOTE Paul Jeffreys have not tested any appliance mentioned in these particulars, including central heating and services and cannot confirm that they are in working order. All photographs are for guidance and items within the photographs may not be included in the sale.
NOTE FLOOR PLAN IS FOR GUIDANCE ONLY.
DIRECTIONS Leave Hythe via Langdown Lawn, forking left into Fawley Road. On reaching the Hardley roundabout take 2nd exit into Long Lane and pass through Holbury, taking 4th turning right into Waltons Avenue. After some way turn left into Springfield Avenue and 3rd left into The Close and the property will be found at the far end of the close.
VIEWING STRICTLY BY APPOINTMENT
OPEN Weekdays 9.00am - 5.00pm
Saturday 9.00am - 4.00pm
Sunday 10.00am - 3.00pm
PMD/HC/01.25
- COUNCIL TAXA payment made to your local authority in order to pay for local services like schools, libraries, and refuse collection. The amount you pay depends on the value of the property.Read more about council Tax in our glossary page.
- Ask agent
- PARKINGDetails of how and where vehicles can be parked, and any associated costs.Read more about parking in our glossary page.
- Garage,Driveway
- GARDENA property has access to an outdoor space, which could be private or shared.
- Front garden,Back garden
- ACCESSIBILITYHow a property has been adapted to meet the needs of vulnerable or disabled individuals.Read more about accessibility in our glossary page.
- Level access
Energy performance certificate - ask agent
The Close, SO45
Add an important place to see how long it'd take to get there from our property listings.
__mins driving to your place
Get an instant, personalised result:
- Show sellers you’re serious
- Secure viewings faster with agents
- No impact on your credit score
Your mortgage
Notes
Staying secure when looking for property
Ensure you're up to date with our latest advice on how to avoid fraud or scams when looking for property online.
Visit our security centre to find out moreDisclaimer - Property reference TheClose. The information displayed about this property comprises a property advertisement. Rightmove.co.uk makes no warranty as to the accuracy or completeness of the advertisement or any linked or associated information, and Rightmove has no control over the content. This property advertisement does not constitute property particulars. The information is provided and maintained by Paul Jeffreys, Hythe. Please contact the selling agent or developer directly to obtain any information which may be available under the terms of The Energy Performance of Buildings (Certificates and Inspections) (England and Wales) Regulations 2007 or the Home Report if in relation to a residential property in Scotland.
*This is the average speed from the provider with the fastest broadband package available at this postcode. The average speed displayed is based on the download speeds of at least 50% of customers at peak time (8pm to 10pm). Fibre/cable services at the postcode are subject to availability and may differ between properties within a postcode. Speeds can be affected by a range of technical and environmental factors. The speed at the property may be lower than that listed above. You can check the estimated speed and confirm availability to a property prior to purchasing on the broadband provider's website. Providers may increase charges. The information is provided and maintained by Decision Technologies Limited. **This is indicative only and based on a 2-person household with multiple devices and simultaneous usage. Broadband performance is affected by multiple factors including number of occupants and devices, simultaneous usage, router range etc. For more information speak to your broadband provider.
Map data ©OpenStreetMap contributors.






