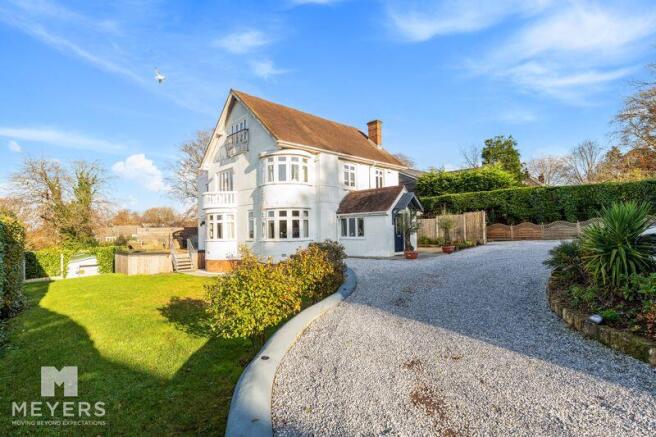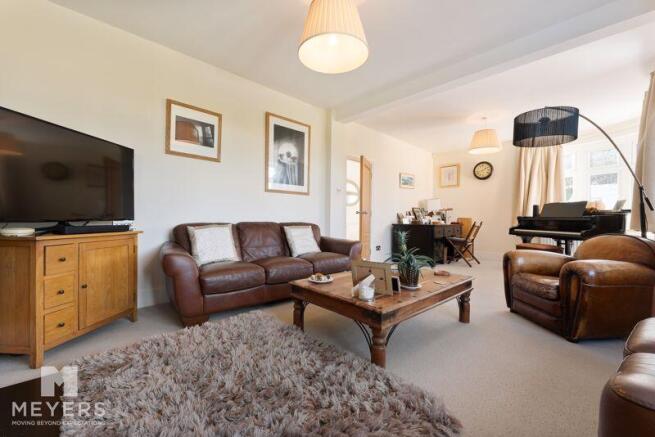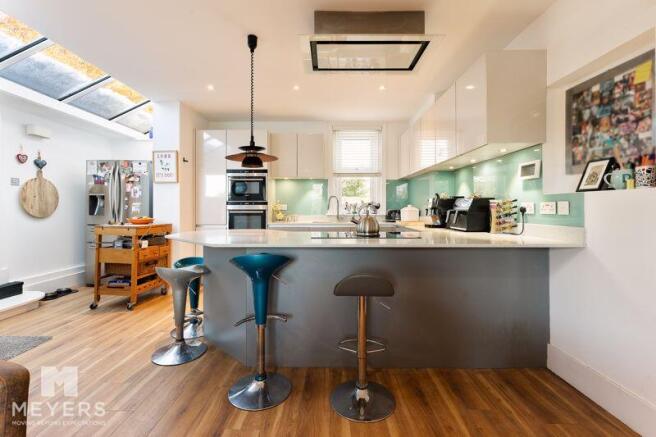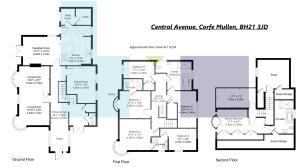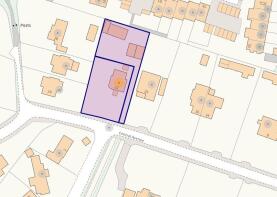
Central Avenue, Corfe Mullen BH21

- PROPERTY TYPE
Detached
- BEDROOMS
6
- BATHROOMS
4
- SIZE
Ask agent
- TENUREDescribes how you own a property. There are different types of tenure - freehold, leasehold, and commonhold.Read more about tenure in our glossary page.
Freehold
Key features
- Substantial and Imposing Six Bedroom Home
- Arranged Over Three Floors
- Living Room, Dining Room, Kitchen / Breakfast Room and Office
- Three Ensuites and Further Family Bathroom
- Elevated Stunning Views over Neighbouring Countryside
- Heart of the Popular Village of Corfe Mullen in Prestigious Road
- Detached Triple Garage with Workshop and Games Room
- Further Substantial Cabin / Garden Office to the Rear of the Garden
Description
Overview
This substantial family residence occupies a good size overall plot situated in a popular prestigious road in the heart of the village of Corfe Mullen.
Beautifully presented throughout and decorated in a neutral palette, the property has been tastefully and sympathetically refurbished having retained some original features, such as the tessellated tiled floor in the entrance hallway, and the rendered elevations with feature Juliet style balconies taking in the breath-taking elevated views.
Maximising the space on offer, there is a substantial detached garage, with workshop, games room and utility space. Further, there is a insulated cabin, with 4 rooms which is ideal for a work from home space, benefiting from heating, full electrics and toilet.
Accommodation
The property is entered centrally to the welcoming hallway having tessellated tiled floor which brings the feeling of sophisticated character. This extends to an open space to the right with an informal relaxed seating area with French doors opening to a paved front terrace, cloakroom and storage cupboard, along with stairs to the first floor.
The downstairs accommodation enjoys three reception spaces, the lounge having two attractive bay windows, filling the room with natural light and overlooking the neatly maintained garden.
An inset log fire is fitted to this room and is shared through to the dining area of the kitchen / family room. The stylish fitted kitchen is modelled to the corner of the room and separates the space with a breakfast bar. This includes fitted electric oven, plus microwave / oven, dishwasher and induction hob and extractor.
Engineered wood flooring is laid extensively throughout the kitchen/breakfast areas, whilst carpets give a cosy feel to the...
Bedrooms
This property is arranged over three floors. The first floor accommodates five well proportioned rooms - one with private ensuite shower room and two served by a "jack and jill" ensuite. In addition there is a luxuriously appointed family bathroom with free standing contemporary bath and separate walk-in rainwater shower. Many of these rooms have features such as bay window, and even French doors with small balcony and stunning outlook over the roof tops towards Badbury Rings.
The second floor houses the master suite with a generous modern ensuite bathroom, having walk in shower and freestanding bath. There is a range of bespoke built-in wardrobes as well as eaves storage. There is a further split level which offers a further room which is ideal for an office.
Garage and Games Room
A generous garage has been created which offers over 800 sq ancillary space over three floors. The two front doors being bi-folds and ample space for larger cars. In addition there is a dedicated workshop space to the entry level, and further room to the rear which could easily be a gym.
To the top floor, accessed via internal stairs, is a room which would be ideal as either an office space, or as it is now, a substantial games room.
Below the garage, accessed via further external door, is a lower room which has plumbing for utilities.
Cabin / Garden Room
This attractive purpose built space offers 4 separate rooms, power, heating and a toilet. All rooms with exposed wood, and 2 having vaulted ceilings with storage space. To the front aspect there are French Doors overlooking the garden.
Outside and Gardens
The property is located in popular no through road, and has the benefit of two front gated entrances, with electric remote entry - leading to the sweeping in and out gravelled driveway with ample space for numerous vehicles.
This driveway then leads to the side of the house and down to the garage at the rear, and further to the detached cabin, on foot.
The gardens, are enclosed with hedging, and tastefully landscaped for privacy and ease of maintenance with lawns and high hedge borders.
Overall the plot extends to over a third of an acre.
If desired, there is planning passed to further enhance and add to the home -
Material Information
Council Tax: Band F - £3,600 (Dorset Council)
Services: All Mains Connected -
The PV panels on the garage roof are owned and there is no feed into the grid , energy produced is used as and when by the property
Property Age & History: We believe the property dates back to 1928 and was originally called “St Micheals”. It was run as a private children's home up until around 1952. It was then turned into two flats and some of the surrounding gardens were sold and severed.
The Cabin: Built in 2020 and has all services connected via the main house
Garage: Built in 2021
Brochures
Full Details- COUNCIL TAXA payment made to your local authority in order to pay for local services like schools, libraries, and refuse collection. The amount you pay depends on the value of the property.Read more about council Tax in our glossary page.
- Band: F
- PARKINGDetails of how and where vehicles can be parked, and any associated costs.Read more about parking in our glossary page.
- Yes
- GARDENA property has access to an outdoor space, which could be private or shared.
- Yes
- ACCESSIBILITYHow a property has been adapted to meet the needs of vulnerable or disabled individuals.Read more about accessibility in our glossary page.
- Ask agent
Central Avenue, Corfe Mullen BH21
Add an important place to see how long it'd take to get there from our property listings.
__mins driving to your place
Your mortgage
Notes
Staying secure when looking for property
Ensure you're up to date with our latest advice on how to avoid fraud or scams when looking for property online.
Visit our security centre to find out moreDisclaimer - Property reference 12540598. The information displayed about this property comprises a property advertisement. Rightmove.co.uk makes no warranty as to the accuracy or completeness of the advertisement or any linked or associated information, and Rightmove has no control over the content. This property advertisement does not constitute property particulars. The information is provided and maintained by Meyers, Wimborne & Broadstone. Please contact the selling agent or developer directly to obtain any information which may be available under the terms of The Energy Performance of Buildings (Certificates and Inspections) (England and Wales) Regulations 2007 or the Home Report if in relation to a residential property in Scotland.
*This is the average speed from the provider with the fastest broadband package available at this postcode. The average speed displayed is based on the download speeds of at least 50% of customers at peak time (8pm to 10pm). Fibre/cable services at the postcode are subject to availability and may differ between properties within a postcode. Speeds can be affected by a range of technical and environmental factors. The speed at the property may be lower than that listed above. You can check the estimated speed and confirm availability to a property prior to purchasing on the broadband provider's website. Providers may increase charges. The information is provided and maintained by Decision Technologies Limited. **This is indicative only and based on a 2-person household with multiple devices and simultaneous usage. Broadband performance is affected by multiple factors including number of occupants and devices, simultaneous usage, router range etc. For more information speak to your broadband provider.
Map data ©OpenStreetMap contributors.
