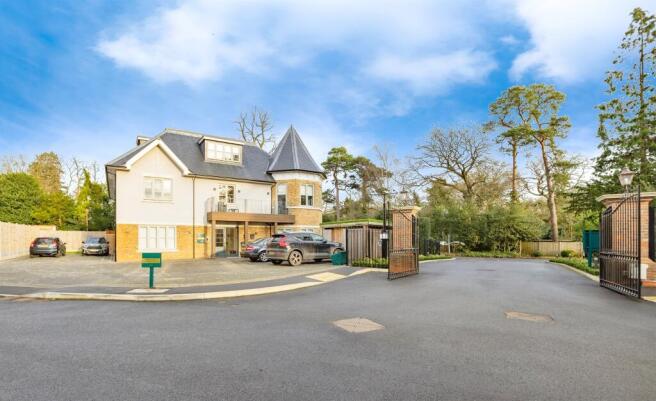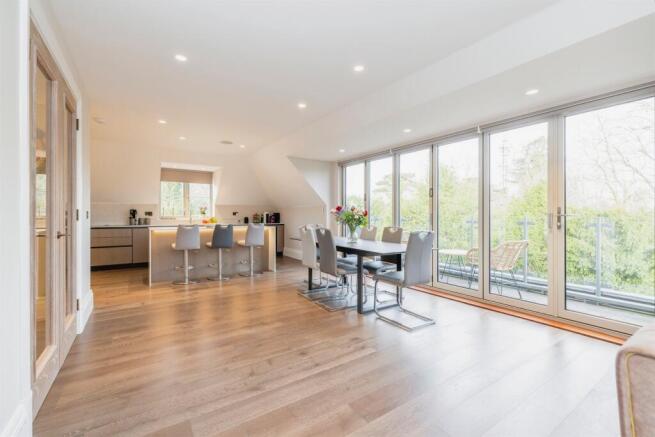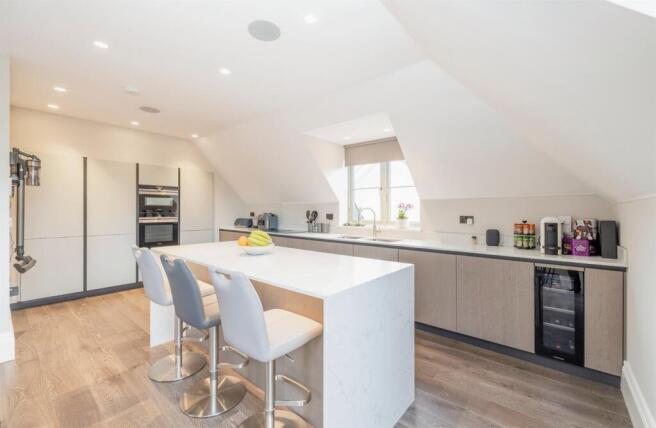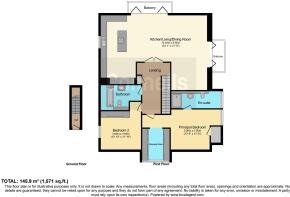Elizabeth Grove, Bushey Heath, Bushey

- PROPERTY TYPE
Penthouse
- BEDROOMS
2
- BATHROOMS
2
- SIZE
Ask agent
Key features
- STUNNING TWO BEDROOM PENTHOUSE APARTMENT
- EXCLUSIVE GATED DEVELOPMENT
- EXCEPTIONAL HIGH END KITCHEN WITH INTEGRATED APPLIANCES
- UNDERFLOOR HEATING THROUGHOUT
- BIOFOLD DOORS LEADING TO TWO BALCONIES
- LONG LEASE
- TWO ALLOCATED PARKING SPACES
- STANMORE STATION LESS THAN 10 MINUTES AWAY
Description
SUMMARY
** GATED DEVELOPMENT ** TWO BEDROOMS ^^ PENTHOUSE APARTMENT ** HIGH SPECIFICATION THROUGHOUT ** BIOFOLD DOORS OPENING TO TWO BALCONIES ** TWO ALLOCATED PARKING SPACES ** STANMORE STATION LESS THAN 10 MINUTES AWAY ** MODERN INTERIOR ** UNDERFLOOR HEATING **
DESCRIPTION
Elizabeth Grove is a stunning, high specification, penthouse apartment with two bedrooms, allocated parking, contemporary style kitchen, underfloor heating throughout with controls accessible physically or through the cloud, and bespoke fitted wardrobes to the bedrooms. This modern private, gated development is set within leafy private grounds and the architecture is carefully crafted and timeless, blending with the established, tree-lined surroundings.
The apartment has a spacious open-plan living space with biofold doors opening onto two balconies, and is finished with a quality interior specification including a full range of integrated kitchen appliances. The master bedroom has a luxurious ensuite and a walk-in dressing room complete with hand-built bespoke fitted wardrobes. The second bedroom has hand built fitted wardrobes and the bathroom high end fittings.
The apartment benefits from allocated parking and is in close walking distance of Bushey Heath, which offers a range of shops, cafes and restaurants for day-to-day needs. A little further on, Bushey itself has a village feel, with its duck pond and green, also offering many independent shops and eateries. For a more extensive retail experience, Atria in Watford and Brent Cross offer a huge choice. The outdoors is easily accessible with open spaces such as Stanmore Common, Merry Hill and Bentley Priory Nature Reserve all close by, as well as several golf courses and country clubs.
Entrance Hall
Stairs from first floor, video entry telecom, underfloor heating, storage cupboard.
Lounge/Dining/Kitchen 34' 1" max x 21' 8" max ( 10.39m max x 6.60m max )
Two biofold doors to two balconies with front and side aspects, wood flooring, underfloor heating, television point, bluetooth Sonos Speaker system, Open plan to kitchen.
Kitchen
Window to side aspect, contemporary style units in a mix of painted and oak finishes, stone worktops, stainless steel one and a half bowl under-mounted sink, sink tap with flexi hose, porcelain floor tiles, full height integrated fridge, wine fridge, full height integrated freezer, integrated washing machine, integrated Siemens dishwasher, microwave, electric ceramic hob with built in extractor fan, Siemens electric oven, island unit, compartmentalised recycle storage bins.
Bedroom One 12' 6" max x 12' 6" ( 3.81m max x 3.81m )
Window to front aspect, wrap-around walk-in eves storage cupboards housing media room supporting Sonos music system, television point, underfloor heating.
En-Suite
Built-in joinery vanity unit with washbasin and storage, stone worktop, wall mirror with feature lights, walk-in shower cubicle, wall-mounted WC with soft closing seat and dual flush controls, chrome heated towel rail and window to front aspect.
Dressing Room
Walk in wardrobe dressing area with hand-built contemporary design bespoke joinery fitted wardrobes, drawer unit, dressing table/desk and window to side aspect.
Bedroom Two 12' 10" max x 11' 10" ( 3.91m max x 3.61m )
Window to side aspect, hand-built contemporary design bespoke joinery fitted wardrobes, television point, underfloor heating.
Bathroom
Built-in joinery vanity unit with wash hand basin and storage, stone worktop, wall mirror with feature lights, wall-mounted WC with soft closing seat and dual flush controls, bath with mixer taps, chrome heated towel rail and window to side aspect.
Parking
Two allocated parking spaces.
Other
The property is held under a 999 year Lease from 1 January 2021.
We currently hold lease details as displayed above, should you require further information please contact the branch. Please note additional fees could be incurred for items such as leasehold packs.
1. MONEY LAUNDERING REGULATIONS - Intending purchasers will be asked to produce identification documentation at a later stage and we would ask for your co-operation in order that there will be no delay in agreeing the sale.
2: These particulars do not constitute part or all of an offer or contract.
3: The measurements indicated are supplied for guidance only and as such must be considered incorrect.
4: Potential buyers are advised to recheck the measurements before committing to any expense.
5: Connells has not tested any apparatus, equipment, fixtures, fittings or services and it is the buyers interests to check the working condition of any appliances.
6: Connells has not sought to verify the legal title of the property and the buyers must obtain verification from their solicitor.
Brochures
Full Details- COUNCIL TAXA payment made to your local authority in order to pay for local services like schools, libraries, and refuse collection. The amount you pay depends on the value of the property.Read more about council Tax in our glossary page.
- Band: F
- PARKINGDetails of how and where vehicles can be parked, and any associated costs.Read more about parking in our glossary page.
- Off street,Allocated
- GARDENA property has access to an outdoor space, which could be private or shared.
- Yes
- ACCESSIBILITYHow a property has been adapted to meet the needs of vulnerable or disabled individuals.Read more about accessibility in our glossary page.
- Level access,No wheelchair access
Elizabeth Grove, Bushey Heath, Bushey
Add an important place to see how long it'd take to get there from our property listings.
__mins driving to your place
Get an instant, personalised result:
- Show sellers you’re serious
- Secure viewings faster with agents
- No impact on your credit score
Your mortgage
Notes
Staying secure when looking for property
Ensure you're up to date with our latest advice on how to avoid fraud or scams when looking for property online.
Visit our security centre to find out moreDisclaimer - Property reference BUS307733. The information displayed about this property comprises a property advertisement. Rightmove.co.uk makes no warranty as to the accuracy or completeness of the advertisement or any linked or associated information, and Rightmove has no control over the content. This property advertisement does not constitute property particulars. The information is provided and maintained by Connells, Bushey. Please contact the selling agent or developer directly to obtain any information which may be available under the terms of The Energy Performance of Buildings (Certificates and Inspections) (England and Wales) Regulations 2007 or the Home Report if in relation to a residential property in Scotland.
*This is the average speed from the provider with the fastest broadband package available at this postcode. The average speed displayed is based on the download speeds of at least 50% of customers at peak time (8pm to 10pm). Fibre/cable services at the postcode are subject to availability and may differ between properties within a postcode. Speeds can be affected by a range of technical and environmental factors. The speed at the property may be lower than that listed above. You can check the estimated speed and confirm availability to a property prior to purchasing on the broadband provider's website. Providers may increase charges. The information is provided and maintained by Decision Technologies Limited. **This is indicative only and based on a 2-person household with multiple devices and simultaneous usage. Broadband performance is affected by multiple factors including number of occupants and devices, simultaneous usage, router range etc. For more information speak to your broadband provider.
Map data ©OpenStreetMap contributors.







