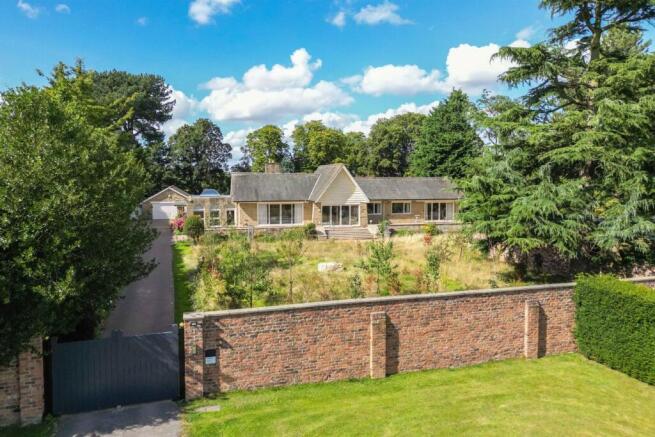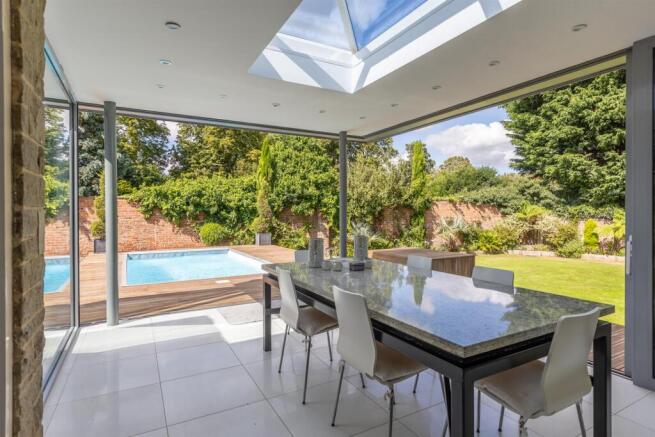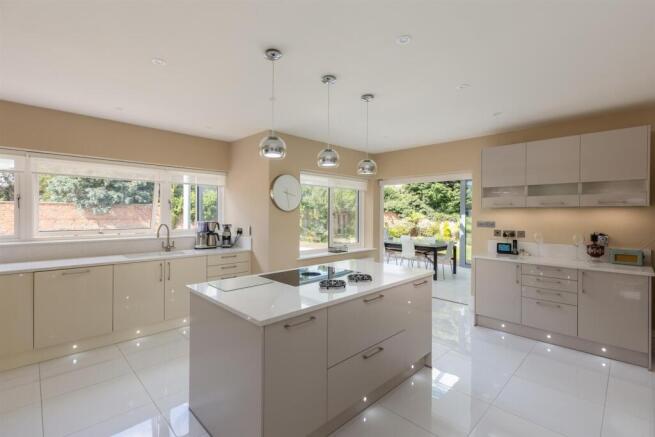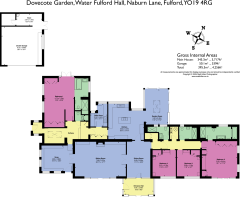
Dovecote Garden, Fulford, York

- PROPERTY TYPE
House
- BEDROOMS
4
- BATHROOMS
4
- SIZE
3,717 sq ft
345 sq m
- TENUREDescribes how you own a property. There are different types of tenure - freehold, leasehold, and commonhold.Read more about tenure in our glossary page.
Freehold
Key features
- Detached modern house of bespoke design
- Private and tranquil position within half an acre
- 3 reception rooms, 4 bedrooms, 4 bathrooms
- Tremendously high spec and high tech
- Versatile accommodation of more than 3700 sq ft
- Detached double garage and ample parking
- Glorious and very private walled garden
- Heated pool in decking, accessed from the garden room
- Convenient for York being 3 miles from the city centre
- Rapid access to the A64 connecting to the A1(M) and Leeds
Description
Dovecote Garden was built in 1967 in the gardens of Fulford Hall. It retains the grandeur of a country house setting being bounded by an eighteenth-century wall on one side and neighbouring the original dovecote on the other. The house sits in the heart of its landscaped garden and grounds, entirely private and accessed from a long drive with electric gates. Fully updated, elegantly appointed and high-functioning, this high spec/high tech home features thoughtfully laid-out accommodation arranged over a single storey. Every room is generously proportioned and illuminated by tall windows providing a fine outlook across the gardens. This one-off gem of a property is available on the market with no onward purchase.
Entrance hall, 3 reception rooms, kitchen/breakfast and garden room, utility room, 2 principal bedroom suites, 2 further double bedrooms, 2 bathrooms
Outdoor heated pool, double garage
Front terrace with 2 retractable garden awnings
Gardens and grounds
In all just over half an acre
Additional Information - The western entrance gives access to the central hall with hallway arch, laid with wide mellow oak floorboards. All three reception rooms run along the south elevation and are connected through partition glazed double doors which, when open, create an entertaining space that extends more than 52 ft. The sitting room has a feature fireplace flanked by vintage cupboards and shelves, enhanced by atmospheric lighting concealed within the coving and alcoves. Large sliding glazed doors open wide to give access to the elevated south-facing terrace. The sleek modern kitchen has long windows running along its front providing a delightful outlook across the garden. The recently fitted kitchen has underfloor heating and includes integrated Neff appliances, an island unit with induction hob with integrated extractor fan and a fully-equipped utility room alongside. It extends to the garden room, which is a fabulous all-year dining space designed for an all-encompassing view of the garden. The room has a lantern window and full-height, full-width window panels on three sides with sliding doors that pull back to create a seamless link with the decking area and pool.
There are two bedroom suites of equal stature situated on opposing sides of the property, both fitted with luxurious VitrA bathrooms that include wall-hung toilets with hands-free lids that automatically open and close by motion sensor. On the western side of the house the bedroom is illuminated by light on three sides, has fitted wardrobes and is part open to the bathing area with an enclosed wet room concealed from view. On the eastern wing, the three bedrooms and three bathrooms are self-contained and accessed from a private hall. The two guest doubles face south across the garden, each has a Duravit bathroom, including a walk-in shower, conveniently situated directly across the inner hall. The beautifully proportioned second bedroom suite is double aspect with wall-to-wall glazing and sliding doors that open directly onto the elevated terrace where there is a retractable awning. On two walls are bespoke fitted units providing wardrobes/cupboard storage as well as a dresser.
Outside - Secure electric gates within a lofty brick wall with stone coping marks the southern boundary of the property. This new stretch of wall unites with the eighteenth century original on the northern boundary. The block-paved drive follows a clipped yew hedge and avenue of young beech trees, passing a parking bay and terminating at the garage block. The garage is detached, has power and light, a window and workshop area; at the far end are two useful stores, accessed by double doors.
The front garden extends southwards from the house. It was designed in 2023 by renowned landscape architect and designer, Hal Forbes Adam, who arranged the planting of a wildflower meadow interspersed with green paths and scattered with a variety of saplings; at its centre is a bird bath of stone hewn from a North York Moors quarry. A wide flight of stone steps rises to an elevated and sheltered York stone terrace that spans the front elevation of the house and is bordered by an herbaceous border. This deep and broad terrace has two retractable, electrically-operated garden awnings and is an ideal space for sitting and enjoying the outlook across the garden.
The rear garden is bounded by a beautiful and lofty mellow brick wall adorned by climbers and lined with a bed abundantly planned with colourful perennials. At the centre is a smart decking area, raised and lined with gravel beds planted with colourful alpines and housing a heated pool. On one side is a sweep of lawn and on the other is an expansive area of stone paving connecting to the garage.
Environs - York City Centre and Railway Station 3 miles, A1(M) 13 miles, Leeds 22 miles, Harrogate 26 miles
Dovecote Garden enjoys a tranquil position, well concealed and private yet convenient for York Racecourse, the city centre and railway station and less than a mile from the A19 connecting to the A64, A1(M) and Leeds. Fulford village with its range of amenities and York’s Designer Outlet are both less than a mile away and Fulford School (‘Outstanding in all areas’) lies within catchment.
General - Tenure: Freehold
EPC Rating: D
Council Tax Band: G
Services & Systems: Mains electricity, gas and water (metered). 2 Imax boilers fitted 2022. Gas central heating. Private drainage.
Fixtures & Fittings: Only those mentioned in these sales particulars are included in the sale. All others, such as fitted carpets, curtains, light fittings, garden ornaments etc., are specifically excluded but may be made available by separate negotiation.
Local Authority: City of York Council
Directions: Head down Naburn Lane and turn into the layby on the right hand side. Continue round to the gates of Gate Fulford Hall and, just before, turn a diagonal right into Dovecote Garden. There is a house sign and electric gates mark the boundary. What3words ///across.judges.cycle
Viewing: Strictly by appointment
Money Laundering Regulations: Prior to a sale being agreed, prospective purchasers are required to produce identification documents in order to comply with Money Laundering regulations. Your co-operation with this is appreciated and will assist with the smooth progression of the sale.
Photographs, particulars and showreel: October 2024
NB: Google map images may neither be current nor a true representation.
Brochures
Brochure- COUNCIL TAXA payment made to your local authority in order to pay for local services like schools, libraries, and refuse collection. The amount you pay depends on the value of the property.Read more about council Tax in our glossary page.
- Band: G
- PARKINGDetails of how and where vehicles can be parked, and any associated costs.Read more about parking in our glossary page.
- Yes
- GARDENA property has access to an outdoor space, which could be private or shared.
- Yes
- ACCESSIBILITYHow a property has been adapted to meet the needs of vulnerable or disabled individuals.Read more about accessibility in our glossary page.
- Ask agent
Dovecote Garden, Fulford, York
Add an important place to see how long it'd take to get there from our property listings.
__mins driving to your place
Get an instant, personalised result:
- Show sellers you’re serious
- Secure viewings faster with agents
- No impact on your credit score
Your mortgage
Notes
Staying secure when looking for property
Ensure you're up to date with our latest advice on how to avoid fraud or scams when looking for property online.
Visit our security centre to find out moreDisclaimer - Property reference 33434468. The information displayed about this property comprises a property advertisement. Rightmove.co.uk makes no warranty as to the accuracy or completeness of the advertisement or any linked or associated information, and Rightmove has no control over the content. This property advertisement does not constitute property particulars. The information is provided and maintained by Blenkin & Co, York. Please contact the selling agent or developer directly to obtain any information which may be available under the terms of The Energy Performance of Buildings (Certificates and Inspections) (England and Wales) Regulations 2007 or the Home Report if in relation to a residential property in Scotland.
*This is the average speed from the provider with the fastest broadband package available at this postcode. The average speed displayed is based on the download speeds of at least 50% of customers at peak time (8pm to 10pm). Fibre/cable services at the postcode are subject to availability and may differ between properties within a postcode. Speeds can be affected by a range of technical and environmental factors. The speed at the property may be lower than that listed above. You can check the estimated speed and confirm availability to a property prior to purchasing on the broadband provider's website. Providers may increase charges. The information is provided and maintained by Decision Technologies Limited. **This is indicative only and based on a 2-person household with multiple devices and simultaneous usage. Broadband performance is affected by multiple factors including number of occupants and devices, simultaneous usage, router range etc. For more information speak to your broadband provider.
Map data ©OpenStreetMap contributors.








