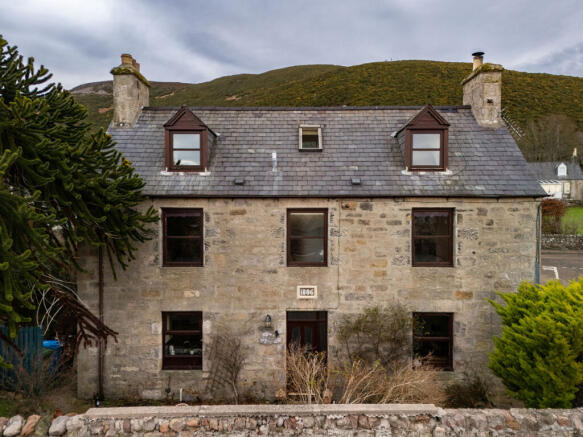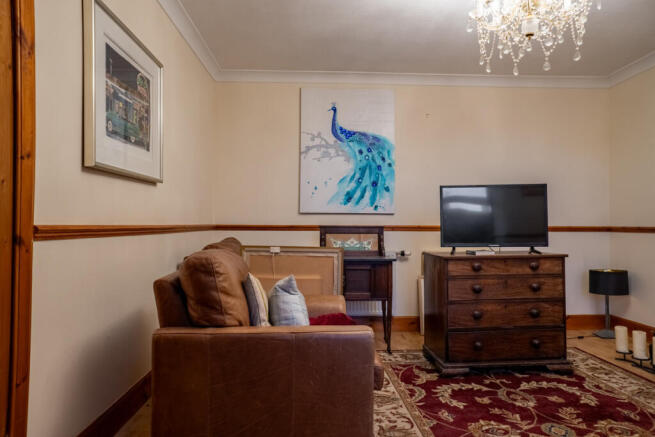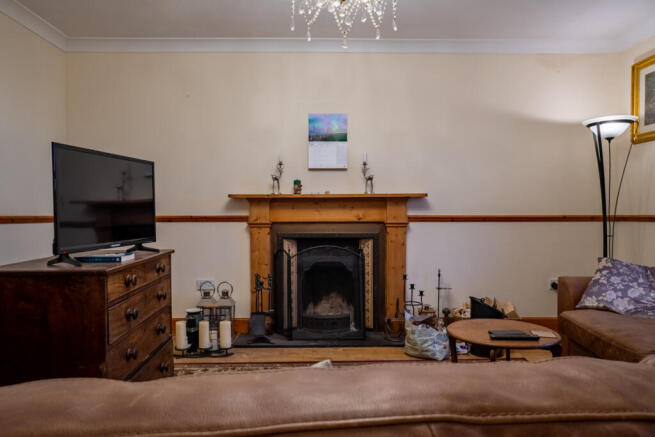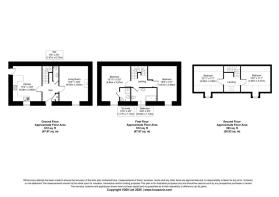
Lilleshall Street, Helmsdale, KW8 6JQ

- PROPERTY TYPE
Semi-Detached
- BEDROOMS
4
- BATHROOMS
2
- SIZE
1,410 sq ft
131 sq m
- TENUREDescribes how you own a property. There are different types of tenure - freehold, leasehold, and commonhold.Read more about tenure in our glossary page.
Freehold
Key features
- Traditional Semi-Detached Home Built in 1886
- Large Living Room with Decorative Open Fire
- Bright Kitchen with Striking Double Cooker
- Four Spacious Bedrooms, One En-Suite
- Beautiful Freestanding Bath in Main Bathroom
- Ground Floor WC for Everyday Convenience
- Stylish Staircase Winds Through The Floors
- Oil-Fired Central Heating Throughout
- Double-Glazed Timber Casement Windows
- Perfect Family Home in Quiet Location
Description
Upon entering Lillieshall House, you’re greeted by a welcoming entrance hallway that sets the tone for the home’s blend of charm and practicality. To the left, the kitchen stands out as a bright and functional space, designed with light wood cabinets, colourful green tiling and a striking chrome double cooker with a matching backsplash and extractor hood. This well-equipped kitchen also offers space for a family dining table, along with plumbing for a washing machine, tumble dryer and dishwasher. A door leads directly to the garden, seamlessly connecting indoor and outdoor living.
To the right of the hallway, the living room invites relaxation with its warm wood laminate flooring and matching timber details, including skirting boards, a dado rail and a classic fire surround framing an open decorative fireplace. Dual-aspect windows fill the room with natural light, making it a comfortable and spacious gathering place for the family.
Completing the ground floor is a convenient WC, fitted with a toilet and sink, perfect for day-to-day practicality in this charming two-and-a-half storey home.
The first floor boasts two spacious double bedrooms, each thoughtfully designed for comfort and charm, and a delightful family bathroom. In bedroom 1, the focal point is a decorative fireplace, featuring a wooden surround and black inset that harks back to the home’s period character. The soft cream walls and plush carpeting create a warm and inviting ambiance, while the large front-facing window allows an abundance of natural light in, highlighting the room’s spacious feel. The en-suite shower room adds a touch of luxury, complete with a modern electric shower, sleek tiled cubicle and classic white fixtures, offering convenience and privacy.
Bedroom 2 has a vibrant personality, thanks to its bold floral feature wall in red and white, which lends the space a lively yet sophisticated touch. The neutral carpet and walls balance the room's design, while the large front window helps create a bright and uplifting environment. With its generous size, the room is both cosy and versatile, making it equally suited as a relaxing retreat or a stylish guest room.
The stylish main bathroom on this floor is a standout, featuring a freestanding blue bath with chrome taps, grey-toned tiles and a shower over the bath, combining traditional aesthetics with modern convenience.
The second floor features two attic-style bedrooms, each offering charm and versatility. Bedroom 3 is a good-sized double room with sloping ceilings, cream walls and a cosy yet bright atmosphere. A small window lets in natural light, while a radiator ensures comfort year-round, making it ideal as a guest room or private retreat.
Bedroom 4, similar in size and style, adds practicality with a built-in wooden storage cupboard for easy organisation. Both rooms are flexible, perfect for children, guests or even a quiet home office, adding value and functionality to the top floor.
The property is heated by an oil-fired boiler, providing warmth through water-filled radiators, while hot water is supplied by a hot water cylinder located on the second-floor landing. Double-glazed timber casement windows ensure energy efficiency and smoke and heat detectors are installed for safety.
The outdoor space offers a mix of functionality and charm, making it perfect for relaxation or outdoor activities. A timber garage provides practical storage, while the garden features a large decking area ideal for outdoor dining, entertaining or simply unwinding with a good book.
Beyond the decking lies a lawned area, perfect for children to play or pets to roam freely. The space is enhanced by mature shrubs and trees, adding natural beauty, privacy and shade. Fully enclosed, the garden ensures a safe and private environment for family life.
Lillieshall House is more than just a home, it’s a timeless blend of historic charm and modern comfort, offering spacious interiors, captivating period features and a garden ready to become your personal sanctuary. Whether you’re drawn to its elegant decorative fireplaces, the warmth of its characterful rooms, or the potential to craft a perfect outdoor haven, this property has something for everyone. Don’t miss the chance to own this exceptional piece of Helmsdale’s heritage, schedule your viewing today and step into a home that truly stands out.
About Helmsdale
Helmsdale, a picturesque village on the north-east coast of Scotland, is a hidden gem known for its rich history, stunning landscapes and welcoming community. Situated along the A9, Helmsdale lies between Inverness, about 68 miles to the south, and Wick, around 36 miles to the north, making it a convenient base for exploring the Highlands while enjoying a peaceful village lifestyle.
Helmsdale boasts a range of local amenities, including shops, a post office, cafes and restaurants, offering everything you need for day-to-day living. The village is also home to Helmsdale Primary School, providing quality education for young children, while secondary education is available in nearby Golspie, just 17 miles away.
For outdoor enthusiasts, Helmsdale is a paradise, with excellent opportunities for fishing, walking and exploring the rugged coastline. The village is famous for its historic connections to the Highland Clearances, which can be explored at the Timespan Heritage Centre.
Transport links are strong, with regular bus services connecting Helmsdale to Inverness and Wick, offering access to larger shopping centres, healthcare facilities and additional amenities. With its combination of natural beauty, historical significance, and strong community spirit, Helmsdale is an ideal place to buy property and enjoy a tranquil life in the Highlands.
General Information:
Services: Mains Water, Electric & Oil
Council Tax Band: B
EPC Rating: F (25)
Entry Date: Early entry available
Home Report: Available on request.
Viewings: 7 Days accompanied by agent.
- COUNCIL TAXA payment made to your local authority in order to pay for local services like schools, libraries, and refuse collection. The amount you pay depends on the value of the property.Read more about council Tax in our glossary page.
- Band: B
- PARKINGDetails of how and where vehicles can be parked, and any associated costs.Read more about parking in our glossary page.
- Yes
- GARDENA property has access to an outdoor space, which could be private or shared.
- Yes
- ACCESSIBILITYHow a property has been adapted to meet the needs of vulnerable or disabled individuals.Read more about accessibility in our glossary page.
- Ask agent
Lilleshall Street, Helmsdale, KW8 6JQ
Add an important place to see how long it'd take to get there from our property listings.
__mins driving to your place
Get an instant, personalised result:
- Show sellers you’re serious
- Secure viewings faster with agents
- No impact on your credit score
Your mortgage
Notes
Staying secure when looking for property
Ensure you're up to date with our latest advice on how to avoid fraud or scams when looking for property online.
Visit our security centre to find out moreDisclaimer - Property reference RX503993. The information displayed about this property comprises a property advertisement. Rightmove.co.uk makes no warranty as to the accuracy or completeness of the advertisement or any linked or associated information, and Rightmove has no control over the content. This property advertisement does not constitute property particulars. The information is provided and maintained by Hamish Homes Ltd, Inverness. Please contact the selling agent or developer directly to obtain any information which may be available under the terms of The Energy Performance of Buildings (Certificates and Inspections) (England and Wales) Regulations 2007 or the Home Report if in relation to a residential property in Scotland.
*This is the average speed from the provider with the fastest broadband package available at this postcode. The average speed displayed is based on the download speeds of at least 50% of customers at peak time (8pm to 10pm). Fibre/cable services at the postcode are subject to availability and may differ between properties within a postcode. Speeds can be affected by a range of technical and environmental factors. The speed at the property may be lower than that listed above. You can check the estimated speed and confirm availability to a property prior to purchasing on the broadband provider's website. Providers may increase charges. The information is provided and maintained by Decision Technologies Limited. **This is indicative only and based on a 2-person household with multiple devices and simultaneous usage. Broadband performance is affected by multiple factors including number of occupants and devices, simultaneous usage, router range etc. For more information speak to your broadband provider.
Map data ©OpenStreetMap contributors.





