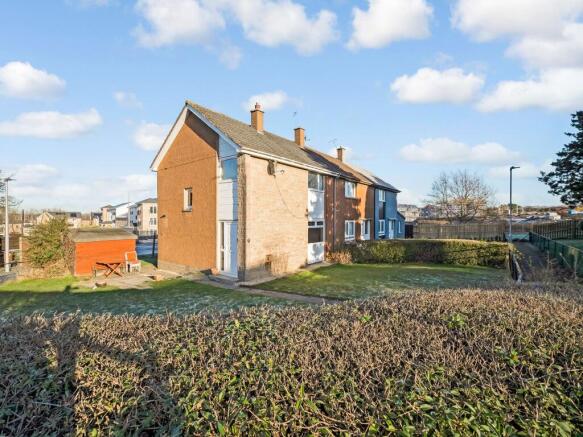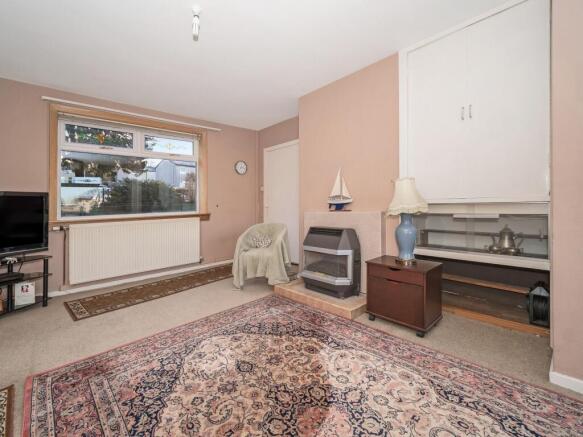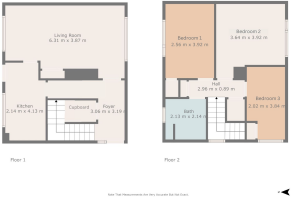Hillwood Terrace, Ratho Station, EH28

- PROPERTY TYPE
House
- BEDROOMS
3
- BATHROOMS
1
- SIZE
936 sq ft
87 sq m
- TENUREDescribes how you own a property. There are different types of tenure - freehold, leasehold, and commonhold.Read more about tenure in our glossary page.
Freehold
Key features
- GREAT OPPORTUNITY FOR INVESTORS, RENOVATION EXPERTS OR DIY ENTHUSIASTS
- Great Location for accessing Edinburgh and beyond
- Large Gardens wrapping around the property with off road parking for 2 cars
- Spacious Lounge Diner
- Ratho Station is a popular with a friendly community feel
- Very close to Edinburgh Airport
Description
Stuart Radmall and RE/MAX Property Marketing Centre - Edinburgh are delighted to offer to the market this spacious three-bedroom end-of-terrace house. If you are looking for a 3-bed project house situated within a quiet residential development in the popular commuter village of Ratho Station this could be the house for you. With its great local amenities and schools, and being a convenient distance from the city centre this is a popular place to live.
This, 3 bed, 1 bath end of terrace property needs a degree of modernisation as the last owners had it for over 50 years. It has however got heaps of potential and the gardens that surround the property are large so, there is potential to extend the property and still leave you with plenty of garden. It has off street parking for 2 cars at the back of the property along with a large shed and patio area. This property isn’t over looked so the light that filters in is incredible. The two large windows at the front and back of the spacious lounge/diner helps that sun shine in. Upstairs you will find 2 large double bedrooms and a single. 2 large storage cupboards, access to the loft and the bathroom. Downstairs offers a wide entrance, a lounge/diner and galley style kitchen. Location Location Location. Ratho Station has a great community feel about it and is also only a few minutes’ drive to be able to access the M8, M9, City By-Pass and Edinburgh Airport.
This property has a lot to offer the right buyers and upgrades are needed, we highly recommend scheduling an early viewing appointment to fully appreciate the potential of this property. To arrange a viewing, please call me on or email .
EPC Rating: C
Entrance Hall
3.19m x 3.06m
The Entrance Hall to this property is wide with the stair case leading upstairs to the left. It has a large storage cupboard and access to both the kitchen and the lounge.
Lounge
6.31m x 3.87m
As you enter the large lounge you will see that there is plenty of space for seating and a dining room table and chairs.
You have large windows looking out over the front and rear of the garden.
The lounge also has an older style gas heater with a tiled surround
Kitchen
4.13m x 2.14m
The Kitchen that can be accessed via the hallway or lounge is a galley kitchen in style.
It has a 4 ring gas hob and an integrated oven beneath. The Boiler is located here and currently has a free standing Fridge Freezer, a sink which over looks the back garden.
There is also plumbing for a washing machine, and plenty of built in cupboards.
The back door to the property is also accessible from the kitchen.
Landing
The upstairs landing gives you access to the bathroom and 3 bedrooms. It also has two larges cupboards which is always great for storage or for opening up the bedrooms to create more space for them.
You are also able to access the loft through a hatch in the ceiling.
Bathroom
2.13m x 2.14m
The Bathroom has a bath, wash basin and toilet.
Bedroom 1
3.92m x 2.56m
Bedroom 1 is a good sized double.
This bedroom over looks the back of the property and has a built in storage cupboard.
Bedroom 2
3.64m x 3.92m
Bedroom 2 is the largest double bedroom
It isn't currently carpeted and over looks the side garden.
Bedroom 3
3.84m x 2.02m
Bedroom 3 is the smallest of the 3 bedrooms and would classed and single room.
This room over looks the front of the property and has a small built in cupboard for storage.
Garden
The garden is vast and wraps around three sides of the property.
There is a large shed and patio area to the front of the property and a drive way at the back with space for two cars/vehicles
Front Garden
The front of the property is large and laid to lawn. There is a path and some steps to the front door and also has a shed and patio area.
Parking - Driveway
There is off road parking on the private driveway for 2 vehicles
Brochures
Home ReportProperty Brochure- COUNCIL TAXA payment made to your local authority in order to pay for local services like schools, libraries, and refuse collection. The amount you pay depends on the value of the property.Read more about council Tax in our glossary page.
- Band: C
- PARKINGDetails of how and where vehicles can be parked, and any associated costs.Read more about parking in our glossary page.
- Driveway
- GARDENA property has access to an outdoor space, which could be private or shared.
- Front garden,Private garden
- ACCESSIBILITYHow a property has been adapted to meet the needs of vulnerable or disabled individuals.Read more about accessibility in our glossary page.
- Ask agent
Hillwood Terrace, Ratho Station, EH28
Add an important place to see how long it'd take to get there from our property listings.
__mins driving to your place
Get an instant, personalised result:
- Show sellers you’re serious
- Secure viewings faster with agents
- No impact on your credit score
About RE/MAX Property Marketing Centre, Bellshill
Willow House, Kestrel View, Strathclyde Business Park Bellshill ML4 3PB

Your mortgage
Notes
Staying secure when looking for property
Ensure you're up to date with our latest advice on how to avoid fraud or scams when looking for property online.
Visit our security centre to find out moreDisclaimer - Property reference e196e707-6e80-43f4-90ed-f364fa2f57d9. The information displayed about this property comprises a property advertisement. Rightmove.co.uk makes no warranty as to the accuracy or completeness of the advertisement or any linked or associated information, and Rightmove has no control over the content. This property advertisement does not constitute property particulars. The information is provided and maintained by RE/MAX Property Marketing Centre, Bellshill. Please contact the selling agent or developer directly to obtain any information which may be available under the terms of The Energy Performance of Buildings (Certificates and Inspections) (England and Wales) Regulations 2007 or the Home Report if in relation to a residential property in Scotland.
*This is the average speed from the provider with the fastest broadband package available at this postcode. The average speed displayed is based on the download speeds of at least 50% of customers at peak time (8pm to 10pm). Fibre/cable services at the postcode are subject to availability and may differ between properties within a postcode. Speeds can be affected by a range of technical and environmental factors. The speed at the property may be lower than that listed above. You can check the estimated speed and confirm availability to a property prior to purchasing on the broadband provider's website. Providers may increase charges. The information is provided and maintained by Decision Technologies Limited. **This is indicative only and based on a 2-person household with multiple devices and simultaneous usage. Broadband performance is affected by multiple factors including number of occupants and devices, simultaneous usage, router range etc. For more information speak to your broadband provider.
Map data ©OpenStreetMap contributors.




