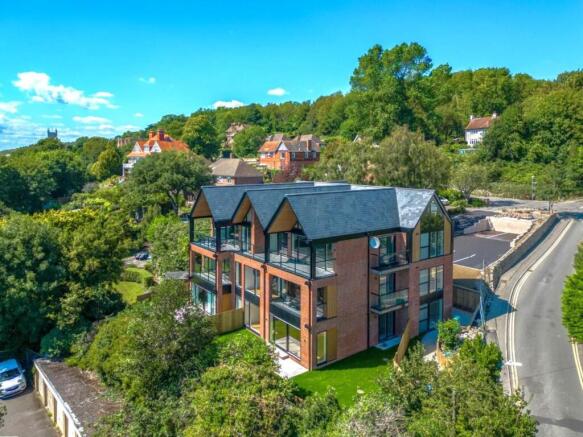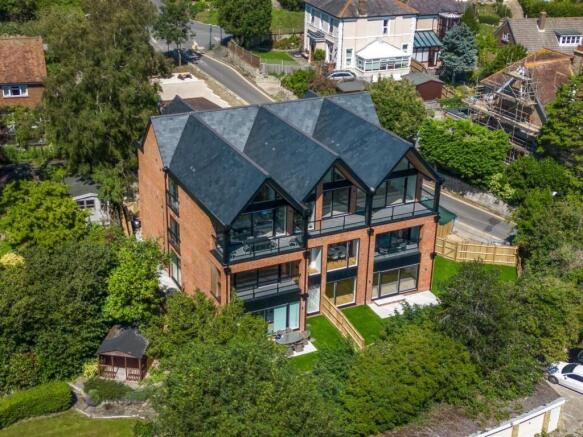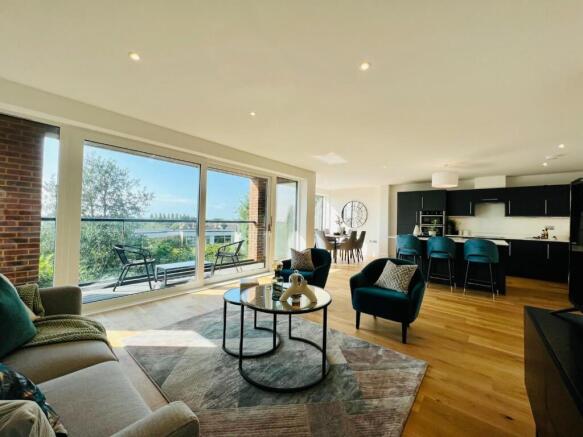Bay Tree House Apartment, Hythe, CT21

- PROPERTY TYPE
Apartment
- BEDROOMS
2
- BATHROOMS
2
- SIZE
1,120 sq ft
104 sq m
Key features
- Stunning GROUND FLOOR Apartment - 1122 SQ FT
- 2 Double bedrooms + Luxury family bathroom & en-suite
- SHARE OF FREEHOLD - Management fee's approx: £1,100pa
- Bespoke fitted kitchen with Quartz worksurfaces
- RAK Sanitaryware installed in bathroom/en-suite with ceramic tiling
- Oak wooden flooring through living spaces + Underfloor heating
- Privacy glazing installed in principal bedroom
- Residents allocated parking & Lift to all floors
- Private sunny aspect garden
- Walking distance to Hythe Seafront & Town Centre
Description
Designed with award winning architects Clague, who have maximised their elevated position above Hythe, incorporating high ceilings, large glazing and balconies that provide far reaching sea views across the channel towards France. The spacious apartments comprise of a large open plan living space with doors accessing onto either their own private garden or a large south facing balcony from which to enjoy the spectacular views. The bespoke Roma kitchens include Neff integrated appliances and quartz worktops. The large master bedroom includes a luxury en-suite shower room and the first and second floor apartments boast Juliet balconies. All the apartments have a second generous double bedroom and separate bathroom.
Under floor heating throughout gives complete design freedom without having to plan around radiators whist providing efficient and consistent warmth. The generous glazing throughout the apartments maximises the views, as well as flooding the space with light and letting the outside in.
Each apartment has an allocated car parking space and there is an additional visitor parking space as well as a cycle store. The video entry system and ‘Secured by Design’ windows & doors gives security and peace of mind and the communal lift enables ease of access. A footpath adjacent to the development allows an easy, quick walk into town or to enjoy a day at the beach.
Stamp Duty - Stamp Duty Incentive up to £12,5000 (if on the basis that full asking price is offered)
Internal Finish - Bespoke Roma kitchen with integrated appliances and Quartz worktops
Mains gas central heating system with underfloor heating throughout
Choices of ceramic tile and oak wooden finish flooring available throughout
RAK sanitaryware & Grohe taps
Tiled flooring and walls in bathrooms and WC
Brushed chrome ironmongery
Downlights to kitchen and all bathroom
‘Secured by Design’ external windows and doors
Mirror and vanity lighting to en-suites / bathrooms with shaver point
Wall mounted basin and vanity units with integrated storage
Thermostatically controlled showers from Grohe
Heated chrome towel rail to en-suites / bathrooms
Specification - All Tolman Homes are built to the very highest standard using modern construction methods to give a long lasting, energy efficient family home.
Each home is individually quality checked throughout the construction process and carries a full 10-year construction and building warranty guarantee.
External - Bike storage
Block paved drive
Fully landscaped communal and private gardens, including turf, shrubs and fencing
Patio & Balcony Lighting
The Development - Tolman Homes are an award winning developer having been commended for single residence architecture in the United Kingdom Property Awards 2021-2022.
We aim to create homes that aren’t just long-lasting and energy efficient, but beautiful as well.
Our homes are exceptionally well-built and well-appointed, and every single one of our projects comes with a 10 year construction and building warranty guarantee as standard. We also provide a 6 month after sales support service on all Tolman Homes developments to help you settle in to your new home. You can enjoy peace of mind knowing that any possible issues that may occur in this initial period will all be managed by Tolman Homes.
The apartment offers, a Bespoke Roma kitchen with integrated appliances and Quartz worktops, heated via Mains gas central heating system with underfloor heating throughout. A charming combination of ceramic tile to bathrooms & en-suites, as well as oak wooden finish flooring throughout. Other luxury fittings to note are; RAK sanitaryware & Grohe taps, Tiled flooring and walls in bathrooms and W/C, Brushed chrome ironmongery, Downlights to kitchen and all bathroom as well as Mirror and vanity lighting to en-suites / bathrooms with shaver point & Wall mounted basin and vanity units with integrated storage plus a Thermostatically controlled shower from Grohe. Externally, residents can take advantage of the Bike storage & Block paved drive that provides the allocated parking, as well as fully landscaped communal and private gardens, including turf, shrubs and fencing.
Location: The charming Cinque Ports Town of Hythe, with an attractive seafront, 3 supermarkets (including Waitrose, Sainsburys and Aldi) and busy High Street with a choice of interesting, independent shops and restaurants. There are a variety of sports and leisure facilities, including 2 golf courses and the Hotel Imperial Leisure Centre. The historic and picturesque Royal Military Canal, with pleasant walks and cycle path and seafront with long pebbly beach are also nearby. Visit the famous Romney Hythe and Dymchurch Steam Railway. The area has easy access to the M20 motorway, with Dover Harbour a short distance away to pop across to France. While the high-speed service to London St. Pancras in approx 50 minutes can also be accessed from nearby Folkestone Central and West station
PLEASE NOTE PHOTOS ARE FROM SHOW APARTMENT & GARDEN APARTMENT
Brochures
Bay Tree House Apartment, Hythe, CT21- COUNCIL TAXA payment made to your local authority in order to pay for local services like schools, libraries, and refuse collection. The amount you pay depends on the value of the property.Read more about council Tax in our glossary page.
- Band: TBC
- PARKINGDetails of how and where vehicles can be parked, and any associated costs.Read more about parking in our glossary page.
- Yes
- GARDENA property has access to an outdoor space, which could be private or shared.
- Yes
- ACCESSIBILITYHow a property has been adapted to meet the needs of vulnerable or disabled individuals.Read more about accessibility in our glossary page.
- Ask agent
Energy performance certificate - ask agent
Bay Tree House Apartment, Hythe, CT21
Add an important place to see how long it'd take to get there from our property listings.
__mins driving to your place
Get an instant, personalised result:
- Show sellers you’re serious
- Secure viewings faster with agents
- No impact on your credit score
Your mortgage
Notes
Staying secure when looking for property
Ensure you're up to date with our latest advice on how to avoid fraud or scams when looking for property online.
Visit our security centre to find out moreDisclaimer - Property reference 33611845. The information displayed about this property comprises a property advertisement. Rightmove.co.uk makes no warranty as to the accuracy or completeness of the advertisement or any linked or associated information, and Rightmove has no control over the content. This property advertisement does not constitute property particulars. The information is provided and maintained by Hunters, Hythe. Please contact the selling agent or developer directly to obtain any information which may be available under the terms of The Energy Performance of Buildings (Certificates and Inspections) (England and Wales) Regulations 2007 or the Home Report if in relation to a residential property in Scotland.
*This is the average speed from the provider with the fastest broadband package available at this postcode. The average speed displayed is based on the download speeds of at least 50% of customers at peak time (8pm to 10pm). Fibre/cable services at the postcode are subject to availability and may differ between properties within a postcode. Speeds can be affected by a range of technical and environmental factors. The speed at the property may be lower than that listed above. You can check the estimated speed and confirm availability to a property prior to purchasing on the broadband provider's website. Providers may increase charges. The information is provided and maintained by Decision Technologies Limited. **This is indicative only and based on a 2-person household with multiple devices and simultaneous usage. Broadband performance is affected by multiple factors including number of occupants and devices, simultaneous usage, router range etc. For more information speak to your broadband provider.
Map data ©OpenStreetMap contributors.




