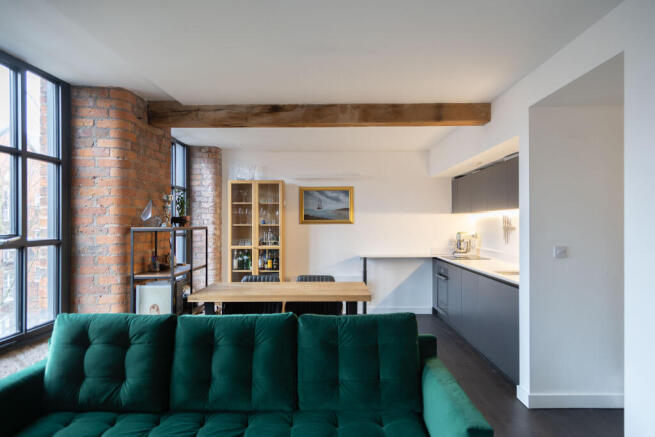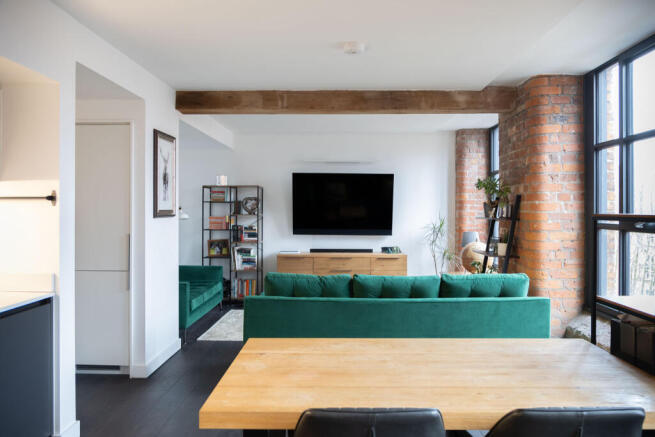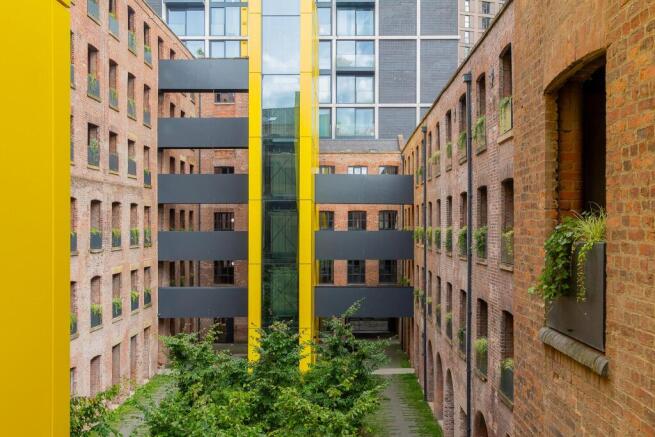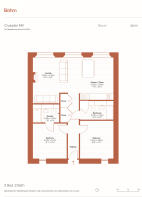2 bedroom apartment for sale
Crusader Mill, 70 Chapeltown Street, Manchester

- PROPERTY TYPE
Apartment
- BEDROOMS
2
- BATHROOMS
2
- SIZE
822 sq ft
76 sq m
Key features
- Open-plan living, dining and kitchen area
- Principal bedroom suite
- Further double bedroom
- Contemporary family bathroom
- Grade II-listed mill conversion
- Approx. 822 sq ft / 76 sq m
- 24/7 concierge
- Verdant communal courtyard
- 5-minute walk to Piccadilly Station
- Piccadilly East locale
Description
Located in Piccadilly East, one of Central Manchester’s emerging neighbourhoods, this considerately designed two-bedroom apartment sits on the second floor of Crusader Mill. Part of the renowned Capital & Centric development, the Grade II-listed building blends contemporary finishes with industrial heritage, reflecting the meticulous work of Shedkm architects. Expansive windows offer uninterrupted views over the Ashton Canal, allowing natural light to flood the open-plan living space, accentuating the exposed brick and engineered oak flooring. Residents have access to a tranquil communal courtyard, offering a peaceful retreat from the city.
The Building
Dating back to 1840, the building was originally known as Phoenix Works, one of Manchester’s first purpose-built textile machinery mills, earning the city its nickname 'Cottonopolis'. After a fire led to its reconstruction, it was later used by John Hetherington & Sons until the early 1920s, when operations ceased with the decline of the textile industry. Listed in 1994, the building stands as a tribute to Manchester's rich cotton heritage.
Set on the second floor, the apartment is defined by its red brick exterior. Behind these walls lies the communal courtyard, thoughtfully landscaped with complementary planting, hidden benches, barbecues and cycling facilities. Helping retain the original essence, the building has been cleverly united with modern yellow insertions. These link to the existing structure, marrying the old and new and provide full-height volumes. The apartment can be accessed via glazed lifts and metal gridded bridges, which link the building and provide views overlooking the courtyard. There is also a 24-hour concierge at your convenience.
The Space
Stepping through the front door, you are welcomed by a thoughtfully designed hallway, where concealed storage blends seamlessly into the walls. As you move through the space, your eye is drawn towards the main living area, where a perfectly framed window offers a first glimpse of the urban landscape beyond, filling the room with natural light.
The heart of the apartment is the open-plan living and kitchen area, anchored by exposed brickwork original to the mill’s heritage and timber beams overhead, creating a sense of warmth and character. Uplighting accentuates the ceiling height, adding an extra layer of dimension and light to the space. Large powder-coated aluminium windows span the width of the room, offering serene northwest-facing views over the water, with historic mills and the city’s emerging skyline beyond, making it the ideal spot for relaxation.
On one side, the living area is thoughtfully zoned with a cosy recessed nook, adding depth to the space. The open-plan design is well-balanced, with crisp whitewashed walls offering a blank canvas for personal styling, while the carefully considered layout ensures a seamless flow between living, dining, and relaxing. Opposite, the kitchen is fitted with integrated appliances and ample storage, both overhead and under-counter, arranged along one wall. By the kitchen, a distinct dining zone has been carefully arranged to make the most of the natural light.
Engineered oak flooring runs throughout, creating a seamless flow between rooms. Moving back through the hallway, the main bathroom is thoughtfully designed with a bath and overhead shower, framed by sleek black vertical stack tiles that add a contemporary touch. Practical features include a heated towel rail, vanity shelf with built-in storage, and a storage cupboard, while whitewashed walls enhance the sense of light and space.
Both bedrooms retain their original character, highlighted by exposed timber beams that add architectural interest. The principal bedroom suite includes an en-suite shower room, thoughtfully designed with a walk-in rainfall shower, a heated towel rail, a sleek vanity shelf, built-in storage, and black vertical stack tiling. The second bedroom offers flexibility, ideal as a guest room or home office, adapting effortlessly to suit your needs.
The Area
Crusader Mill is located in the rapidly redeveloping Piccadilly East area, known for its independent bars and restaurants, and just a short stroll from Ancoats, Northern Quarter, Kampus, and New Islington. Adding to the vibrant local scene, the newly opened Cafe Cotton in the neighbouring Neptune Mill offers a brunch and bar spot, serving coffee, artisan sandwiches, and baked goods.
Within a 10-minute walk, you’ll also find the green spaces of Mayfield Park, as well as Freight Island and Ducie Street Warehouse, offering a wide array of food, drink, and entertainment options, further enriching the area’s already diverse and thriving community.
The location offers convenient motorway access via the M56, M60, and M62 making travel and commuting straightforward. Manchester International Airport is just a 25-minute drive away, ensuring easy connections for international travel. For those looking to venture to the capital, the train journey from Manchester Piccadilly—only a 5-minute walk away—to London Euston is efficiently timed at just 2 hours and 15 minutes.
- COUNCIL TAXA payment made to your local authority in order to pay for local services like schools, libraries, and refuse collection. The amount you pay depends on the value of the property.Read more about council Tax in our glossary page.
- Band: D
- PARKINGDetails of how and where vehicles can be parked, and any associated costs.Read more about parking in our glossary page.
- Ask agent
- GARDENA property has access to an outdoor space, which could be private or shared.
- Ask agent
- ACCESSIBILITYHow a property has been adapted to meet the needs of vulnerable or disabled individuals.Read more about accessibility in our glossary page.
- Ask agent
Crusader Mill, 70 Chapeltown Street, Manchester
Add an important place to see how long it'd take to get there from our property listings.
__mins driving to your place
Get an instant, personalised result:
- Show sellers you’re serious
- Secure viewings faster with agents
- No impact on your credit score
Your mortgage
Notes
Staying secure when looking for property
Ensure you're up to date with our latest advice on how to avoid fraud or scams when looking for property online.
Visit our security centre to find out moreDisclaimer - Property reference L811742. The information displayed about this property comprises a property advertisement. Rightmove.co.uk makes no warranty as to the accuracy or completeness of the advertisement or any linked or associated information, and Rightmove has no control over the content. This property advertisement does not constitute property particulars. The information is provided and maintained by Bohm, Manchester. Please contact the selling agent or developer directly to obtain any information which may be available under the terms of The Energy Performance of Buildings (Certificates and Inspections) (England and Wales) Regulations 2007 or the Home Report if in relation to a residential property in Scotland.
*This is the average speed from the provider with the fastest broadband package available at this postcode. The average speed displayed is based on the download speeds of at least 50% of customers at peak time (8pm to 10pm). Fibre/cable services at the postcode are subject to availability and may differ between properties within a postcode. Speeds can be affected by a range of technical and environmental factors. The speed at the property may be lower than that listed above. You can check the estimated speed and confirm availability to a property prior to purchasing on the broadband provider's website. Providers may increase charges. The information is provided and maintained by Decision Technologies Limited. **This is indicative only and based on a 2-person household with multiple devices and simultaneous usage. Broadband performance is affected by multiple factors including number of occupants and devices, simultaneous usage, router range etc. For more information speak to your broadband provider.
Map data ©OpenStreetMap contributors.




