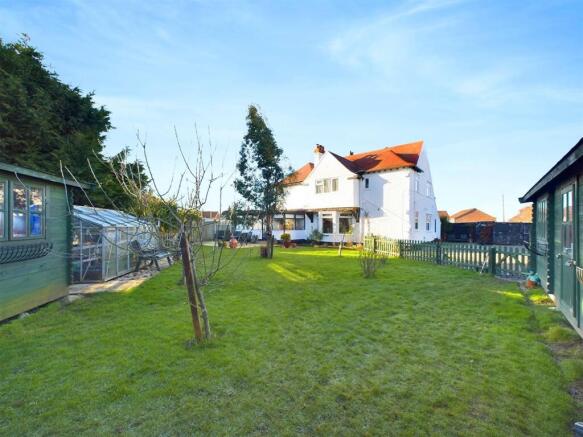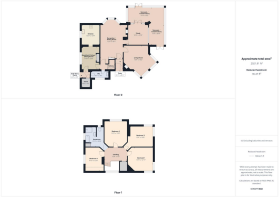4 bedroom detached house for sale
Huttoft Road, Sutton-On-Sea

- PROPERTY TYPE
Detached
- BEDROOMS
4
- BATHROOMS
1
- SIZE
Ask agent
- TENUREDescribes how you own a property. There are different types of tenure - freehold, leasehold, and commonhold.Read more about tenure in our glossary page.
Freehold
Key features
- Detached House
- Four Bedrooms
- Three Reception Rooms
- Dining Room
- Kitchen
- Bathroom
- Sunroom
- Driveway
- Garage
- Gardens
Description
Entry - 1.19m x 1.50m (3'11" x 4'11") - Front Entrance porch from external door.
Reception / Dining Room - 3.66m x 5.51m (12'0" x 18'1") - Log/ multi-fuel stove set in feature surround and tiled hearth. Bay window to the rear overlooking the large, very private gardens. Staircase to the first floor landing. Two radiators.
Hall - 2.29m x 0.79m (7'6" x 2'7") - Under stairs storage cupboard.
Wc - 2.92m x 1.07m (9'7" x 3'6") - Fitted with wc and hand wash basin. Tiled flooring and walls. Heated towel rail.
Breakfast Kitchen / Dining Room - 3.00m x 3.86m (9'10" x 12'8") - Large window, overlooking extensive parking courtyard. Mains gas boiler hidden in vented fireplace cupboard. Fitted cupboards. Space for dining table and chairs or additional kitchen units.
Kitchen - 3.05m x 3.28m (10'0" x 10'9") - Fitted with a range of wall and base units with worksurfaces over, stainless steel sink unit and drainer with mixer tap. Plumbing and space for washing machine/dishwasher. Space for freestanding fridge and freestanding freezer. Space for double width range style cooker with cooker hood. Radiator. Part tiled walls. Window overlooking large parking courtyard.
Side Entry Porch - 1.32m x 1.04m (4'4" x 3'5") - Side entrance door to quarry tile flooring. Door to storage room/coal store. Door to breakfast room.
Coal Store - 1.42m x 1.40m (4'8" x 4'7") -
Living Room - 4.06m x 4.93m (13'4" x 16'2") - Light and bright living room, with twin bay window to the front elevation. Working multi-fuel fireplace, set in feature surround and marble effect hearth. Large radiator.
Study - 3.28m x 3.28m (10'9" x 10'9") - Feature large twin arched windows. First the entire length of one wall, second encompassing Double opening doors into the sunroom/conservatory. Radiator.
Sunroom / Conservatory - 3.35m x 2.49m and 2.51m x 6.10m (11'0" x 8'2" and - “L” shaped room along the East and South side of the property. Glazed throughout with double doors from study and double doors leading to private rear garden and additional double doors leading to vegetable/fruit garden.
Landing - 3.66m x 2.21m (12'0" x 7'3") - Large open landing with doors leading to 4 double bedrooms, the bathroom and a cupboard.
Bedroom 1 - 4.09m x 3.94m (13'5" x 12'11") - Spacious double bedroom with double aspect windows to the south and west. Radiator.
Bedroom 2 - 3.66m x 4.17m (12'0" x 13'8") - Spacious double bedroom, with large window overlooking rear private garden. Radiator.
Bedroom 3 - 3.76m x 3.25m (12'4" x 10'8") - Double bedroom with double aspect windows overlooking rear private garden and vegetable garden. Radiator.
Bedroom 4 - 3.00m x 3.86m (9'10" x 12'8") - Double Bedroom. Window facing over courtyard. Radiator
Bathroom - 3.02m x 3.28m (9'11" x 10'9") - Fully fitted with four piece suite. Comprising panelled bathtub, corner shower enclosure, hand wash basin and Dual flush WC with Japanese Style, fully controlled bidet/toilet. Three large towel drying radiators. Airing Cupboard. Mirrored Bathroom Cabinets Tiled Walls. Privacy glass windows.
Garage - With remote controlled electric roller door to the front. Side pedestrian door. Rear window. Mains sockets and lighting.
Driveway - Concrete driveway, providing off road parking. Double gates leading to courtyard.
Courtyard - Large gravelled courtyard providing secure gated extensive parking for caravans/motorhomes/boats etc. Large open Covered log store.
Gardens - The garden layout is variable on all 4 sides of the property, each quadrant having a distinct use. Existing fruit growing in the gardens Includes Apples, Cooking Apples, Peas, Peaches, Kiwi Fruit, Summer & Autumn Raspberries, Blackberries, Redcurrants, Blackcurrants, Gooseberries, Plums, Cherry Plum, Rhubarb, Figs.
To the Eastern side of the property is a generously sized, extremely private garden. This is mostly laid to lawn and features an attractive paved patio area. Additional paved area for greenhouse, which has mains power and mains water supplied. Three large (25ft x 13ft) heavy duty timber sheds/workshops with 44mm thick walls. Each having double doors and an additional pedestrian door and windows. Single phase 40Amp electricity fed to each shed, fitted with extensive LED tube lighting and mains sockets. All sheds are connected to the main house alarm system for security.
To the South side the large growing garden currently provides self sufficiency in vegetables and includes polytunnel.
To the West side is the front garden, which is planted to encourage bees for pollination and is the Front access to the property through the garden gate and front porch.
To the North side is the courtyard, detailed previously.
Additional Features - The property benefits from state of the art, alarm and video camera systems.
The alarm comprises a combination of door entry, vibration and PIR sensors.
The camera is a HIK system and has eight colour cameras covering the entirety of the property, which additionally operate in the dark. All cameras are recorded continuously.
Both the Alarm and Camera systems are fully observable and controllable from anywhere in the world via a phone app for additional peace of mind.
Additional Photographs - Additional Photos taken by the client throughout the year, which show the property in Warmer months are available by visiting
Tenure - Freehold.
Council Tax Band - Local Authority - East Lindsey District Council,
The Hub,
Mareham Road,
Horncastle,
Lincolnshire,
LN9 6PH
Tel. No.
Website:
Council Tax Band - According to the Valuation Office Agency Website the property is currently in Council Tax Band D.
Viewing Arrangements - By appointment through Choice Properties on .
Opening Hours - Mon-Fri 9.00 am - 5.00 pm.
Saturday 9.00 am - 3.00 pm.
Making An Offer - If you are interested in making an offer on this property please have a chat with us and we will be happy to start the negotiations for you. Under money laundering regulation we will ask you to provide us with formal photographic ID by way of either a passport or driving licence. If you are travelling from afar we would advise bringing this documentation with you just in case this home is perfect for you. We would also like to make you aware that we will require details of your estate agents, proof of funds should you be a cash buyer and solicitors' details, as this helps us to start the transaction quickly for you.
Brochures
Huttoft Road, Sutton-On-SeaBrochure- COUNCIL TAXA payment made to your local authority in order to pay for local services like schools, libraries, and refuse collection. The amount you pay depends on the value of the property.Read more about council Tax in our glossary page.
- Band: D
- PARKINGDetails of how and where vehicles can be parked, and any associated costs.Read more about parking in our glossary page.
- Yes
- GARDENA property has access to an outdoor space, which could be private or shared.
- Yes
- ACCESSIBILITYHow a property has been adapted to meet the needs of vulnerable or disabled individuals.Read more about accessibility in our glossary page.
- Ask agent
Huttoft Road, Sutton-On-Sea
Add an important place to see how long it'd take to get there from our property listings.
__mins driving to your place
Get an instant, personalised result:
- Show sellers you’re serious
- Secure viewings faster with agents
- No impact on your credit score
Your mortgage
Notes
Staying secure when looking for property
Ensure you're up to date with our latest advice on how to avoid fraud or scams when looking for property online.
Visit our security centre to find out moreDisclaimer - Property reference 33612128. The information displayed about this property comprises a property advertisement. Rightmove.co.uk makes no warranty as to the accuracy or completeness of the advertisement or any linked or associated information, and Rightmove has no control over the content. This property advertisement does not constitute property particulars. The information is provided and maintained by Choice Properties, Sutton-on-Sea. Please contact the selling agent or developer directly to obtain any information which may be available under the terms of The Energy Performance of Buildings (Certificates and Inspections) (England and Wales) Regulations 2007 or the Home Report if in relation to a residential property in Scotland.
*This is the average speed from the provider with the fastest broadband package available at this postcode. The average speed displayed is based on the download speeds of at least 50% of customers at peak time (8pm to 10pm). Fibre/cable services at the postcode are subject to availability and may differ between properties within a postcode. Speeds can be affected by a range of technical and environmental factors. The speed at the property may be lower than that listed above. You can check the estimated speed and confirm availability to a property prior to purchasing on the broadband provider's website. Providers may increase charges. The information is provided and maintained by Decision Technologies Limited. **This is indicative only and based on a 2-person household with multiple devices and simultaneous usage. Broadband performance is affected by multiple factors including number of occupants and devices, simultaneous usage, router range etc. For more information speak to your broadband provider.
Map data ©OpenStreetMap contributors.






