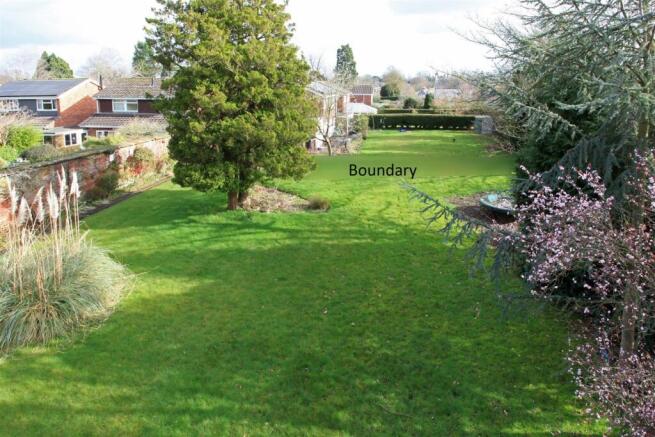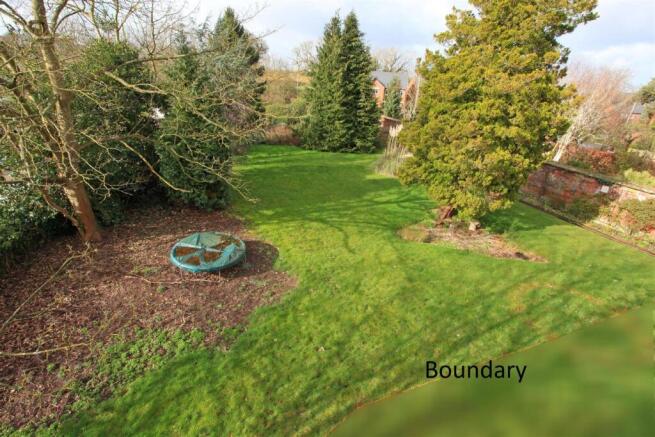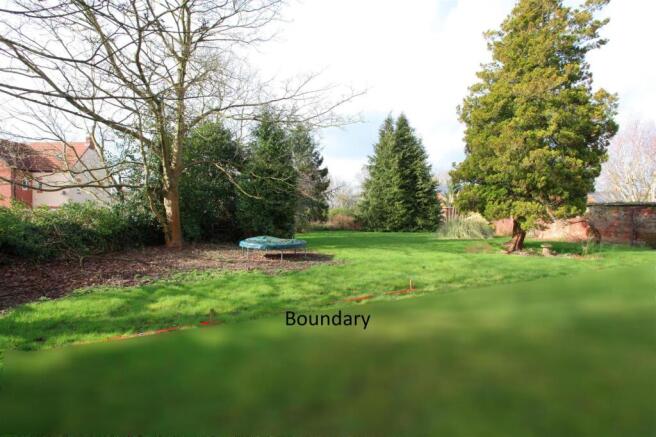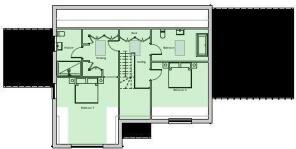
Pinewoods, Church Aston, Newport
- PROPERTY TYPE
Plot
- SIZE
Ask agent
Description
Location - Church Aston is a much favoured village situated about 1/2 a mile from the market town of Newport, with its wide range of shops, supermarkets and schools of high repute. The A41, on the outskirts of the town, provides direct access to the M54 motorway, Wolverhampton and the West Midlands conurbation. Telford (8 miles), Shrewsbury (19 miles) and Stafford (13 miles) are also within easy commuting distance.
The village itself has a primary school, church, community hall and children's play area.
The Land - The plot presently forms part of the rear garden to 8 Pinewoods and holds a pleasant corner position at the junction of the Wellington Road and Greenvale. The relatively level and regular shaped plot is defined to three sides by a mixture of attractive stone and brick walls. Extending to about .20 of an acre, the land is currently set out to lawn, various mature shrubs/bushes and a number of trees. Refer to plan overleaf (plot outlined in red).
Planning Permission - Outline Planning Permission was granted on 30th January 2024 for a detached dwelling and new vehicular access off Greenvale, subject to reserve matters (Ref. TWC/2023/0915).
Restrictive Covenant - The property is subject to a restrictive covenant registered against the title in the conveyance of the development site known as Pinewoods, dated 18th June 1970. The covenant states:
No sheds, garages or other erections of any kind shall be erected on the property until plans have been submitted for approval by the Transferor or its Architects Messrs Diamond Redfern & Partners of 26A Snow Hall Wolverhampton or such other consultants as may be appointed by the Transferor and such approval may be withheld by them at their absolute discretion but this provision shall not relate to the house and outbuildings built or to be built on the Property by the Transferor.
The Transferor is Thomas Low & Sons Ltd., a dormant company and a subsidiary of Taylor Wimpey UK Ltd. Our client's solicitor has approached Taylor Wimpey on the matter and we have email correspondence from them stating
"Further to this matter, we would advise that the covenant is for the benefit of the estate and whilst we will not provide consent we would not look to enforce."
Purchasers are therefore strongly advised to seek their own legal advice on this matter prior to submitting any offer. Indemnity Insurance cover on the restrictive covenant may be an option purchasers could consider exploring as part of obtaining professional legal opinion.
Additional Information - TENURE: We are advised by the Vendor, that the property is held Freehold and vacant possession will be given upon completion.
SERVICES: Mains services are understood to be available in the vicinity of the plot, but prospective purchasers should make their own enquiries in this respect.
VIEWING: Strictly by prior appointment with the Agents. Tel: Email:
NOTE: The successful purchaser will be required to erect a boundary fence at their cost along the line A-B . This new boundary fence will be constructed of a concrete post, concrete gravel board and infill timber panels and erected be within 28 days following completion of the sale of the land. A stipulation of the Ecological report is that any new boundary fence should include access for hedgehogs.
Agents Notes - 1. Whilst we endeavour to make our sales details accurate and reliable, if there is any point which is of particular importance to you, if you wish to ask a specific question about this property, please speak to the sales advisor who has inspected the property and we will try to check the information for you.
The information in these property details is believed to be accurate but Tempertons does not give, nor does any Partner or employee have authority to give, any warranty as to the accuracy of any statement, written, verbal or visual. You should not rely on any information contained herein.
2. Please note that we have not tested the equipment/appliances and services in the property. Interested applicants are advised to commission their own appropriate investigations before formulating their offer to purchase.
3. Our room sizes are quoted in metres on a wall-to-wall basis to the nearest one tenth of a metre. The imperial equivalent is only intended as an approximate guide for those not yet conversant with metric measurements. Measurements should not be used for ordering fitments, new carpets or furniture etc.
4.The text, photographs and plans are for guidance only and are not necessarily comprehensive. It should not be assumed that the property has all necessary planning, building regulation or other consents and potential purchasers must satisfy themselves by inspection or otherwise.
5. AML Regulations: to ensure compliance with the latest Anti Money Laundering Regulations, all intending purchasers will be asked to produce identification documents prior to the issue of sale confirmation.
HOMEBUYERS SURVEYS AND VALUATIONS undertaken by Chartered Surveyors with considerable experience in preparing a wide range of surveys and valuations, to suit all requirements. Details of fees given without obligation.
PROPERTY LETTING – Tempertons have considerable experience in the Letting and Management of all types of residential property. Further details given without obligation.
Brochures
Pinewoods, Church Aston, NewportPinewoods, Church Aston, Newport
NEAREST STATIONS
Distances are straight line measurements from the centre of the postcode- Oakengates Station5.2 miles
Notes
Disclaimer - Property reference 33612403. The information displayed about this property comprises a property advertisement. Rightmove.co.uk makes no warranty as to the accuracy or completeness of the advertisement or any linked or associated information, and Rightmove has no control over the content. This property advertisement does not constitute property particulars. The information is provided and maintained by Tempertons, Newport. Please contact the selling agent or developer directly to obtain any information which may be available under the terms of The Energy Performance of Buildings (Certificates and Inspections) (England and Wales) Regulations 2007 or the Home Report if in relation to a residential property in Scotland.
Map data ©OpenStreetMap contributors.











