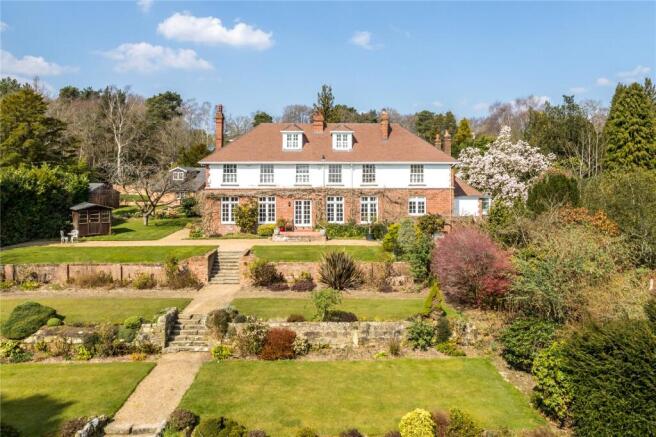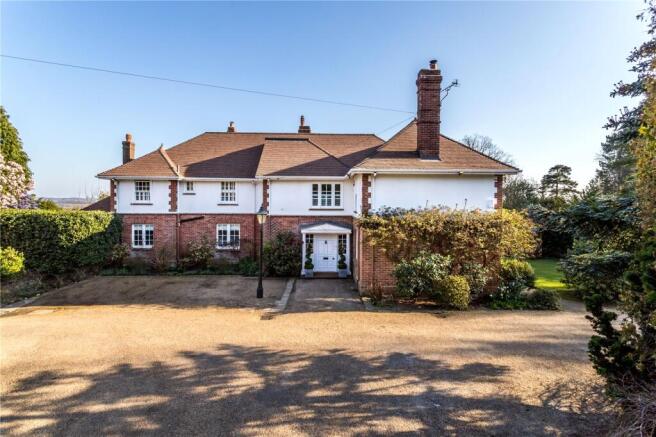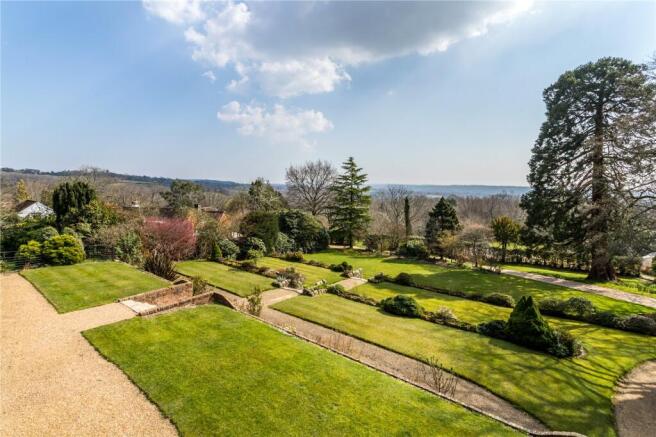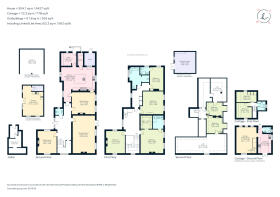Sweethaws Lane, Crowborough, TN6

- PROPERTY TYPE
Detached
- BEDROOMS
6
- BATHROOMS
3
- SIZE
5,427 sq ft
504 sq m
- TENUREDescribes how you own a property. There are different types of tenure - freehold, leasehold, and commonhold.Read more about tenure in our glossary page.
Freehold
Key features
- Handsome detached country house
- Far reaching views to the south
- Refurbished to an excellent standard
- Elegant accommodation extending to in excess of 5400 square feet
- Detached two bedroom cottage
- Gardens and grounds with woodland and stream
- In total approx 4.87 acres
- CHAIN FREE
Description
On the first level are four large bedrooms, laid out around a wide landing. The principal bedroom suite is magnificent, enjoying stunning views, a fully fitted dressing room and en-suite shower room. The family bathroom has a large walk-in shower, roll top bath and a feature brick wall and there is a further shower room, ensuite to bedroom four. The second floor has two attic bedrooms - one at present used as a home office with kitchenette - and two large walk-in
storage rooms, which have the potential to convert to additional accommodation subject to any necessary planning regulations.
Outside
The property is approached via a pair of tall, wrought-iron electric gates, opening on to a long sweeping driveway through an avenue of Norwegian Maples under planted with a variety of Spring flowering bulbs, which in turn leads to a parking and turning area in front of the house and cottage, continuing on to service the outbuildings.
The landscaped gardens are a feature of the property and have been designed to create year round colour. Employing specimen trees including three types of cedar, firs, oaks, Japanese maples, a mature tulip tree and a majestic Wellingtonia, together with flowering shrubs such as camellias, azaleas and rhododendrons, the gardens also include terraces of level lawn boarded by herbaceous borders with low stone walls. Screened by hedging, the paddock extends to the south and has a kitchen garden with raised beds along with a former tennis lawn. A summer pavilion has been created for outdoor entertaining and has kitchen and a covered, decked veranda. The woodland area is a marvellous natural environment and is separated from the gardens by a series of streams and ponds with small waterfalls.
Outbuildings include various log stores, a greenhouse and a double bay open barn style garage
Situation
Sweethaws Grange is set in a marvellous location close to Crowborough Beacon Golf Club approximately two miles to the south west of Crowborough town centre with its excellent selection of supermarkets, banks, building societies, cafes and restaurants. The historic spa town of Tunbridge Wells lies approximately nine miles to the north and has a large selection of shops, theatre and restaurants. Schools in the area include primary schools in Crowborough, Beacon Academy along with Skippers Hill, Mayfield, Cumnor House and Holmewood House
Additional Information
Tenure: Freehold
Services: Oil fired central heating and hot water; shared Private Drainage
Local Authority: Wealden District Council. Council Tax Band G
Agents’ Note: The woodland area is designated Common Land.
- COUNCIL TAXA payment made to your local authority in order to pay for local services like schools, libraries, and refuse collection. The amount you pay depends on the value of the property.Read more about council Tax in our glossary page.
- Band: G
- PARKINGDetails of how and where vehicles can be parked, and any associated costs.Read more about parking in our glossary page.
- Yes
- GARDENA property has access to an outdoor space, which could be private or shared.
- Private garden
- ACCESSIBILITYHow a property has been adapted to meet the needs of vulnerable or disabled individuals.Read more about accessibility in our glossary page.
- Ask agent
Sweethaws Lane, Crowborough, TN6
Add an important place to see how long it'd take to get there from our property listings.
__mins driving to your place
Get an instant, personalised result:
- Show sellers you’re serious
- Secure viewings faster with agents
- No impact on your credit score



Your mortgage
Notes
Staying secure when looking for property
Ensure you're up to date with our latest advice on how to avoid fraud or scams when looking for property online.
Visit our security centre to find out moreDisclaimer - Property reference a1n8d000000i3nsAAA. The information displayed about this property comprises a property advertisement. Rightmove.co.uk makes no warranty as to the accuracy or completeness of the advertisement or any linked or associated information, and Rightmove has no control over the content. This property advertisement does not constitute property particulars. The information is provided and maintained by Hamptons, Tunbridge Wells. Please contact the selling agent or developer directly to obtain any information which may be available under the terms of The Energy Performance of Buildings (Certificates and Inspections) (England and Wales) Regulations 2007 or the Home Report if in relation to a residential property in Scotland.
*This is the average speed from the provider with the fastest broadband package available at this postcode. The average speed displayed is based on the download speeds of at least 50% of customers at peak time (8pm to 10pm). Fibre/cable services at the postcode are subject to availability and may differ between properties within a postcode. Speeds can be affected by a range of technical and environmental factors. The speed at the property may be lower than that listed above. You can check the estimated speed and confirm availability to a property prior to purchasing on the broadband provider's website. Providers may increase charges. The information is provided and maintained by Decision Technologies Limited. **This is indicative only and based on a 2-person household with multiple devices and simultaneous usage. Broadband performance is affected by multiple factors including number of occupants and devices, simultaneous usage, router range etc. For more information speak to your broadband provider.
Map data ©OpenStreetMap contributors.




