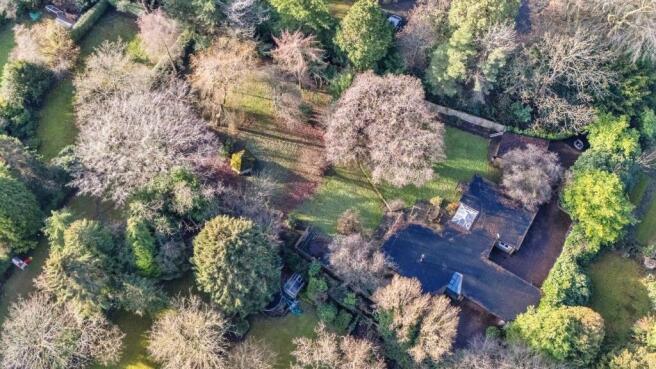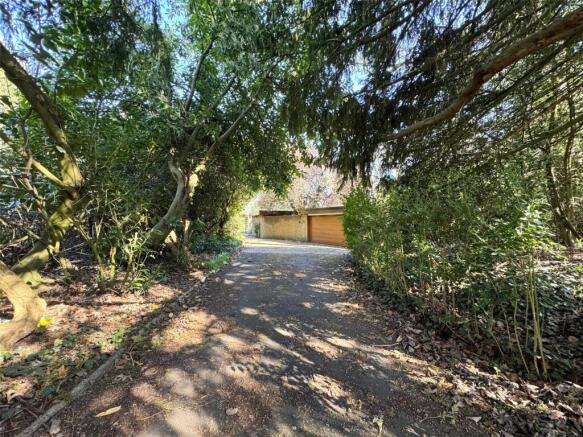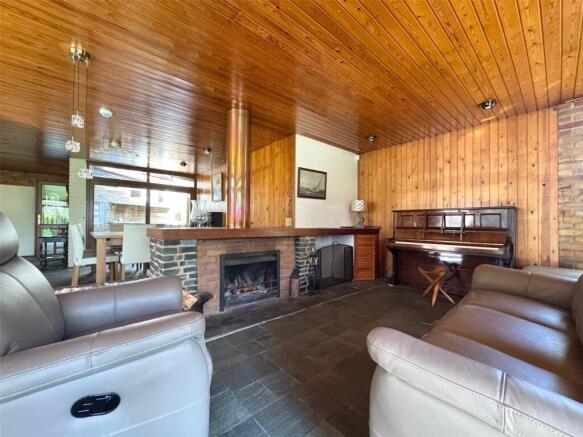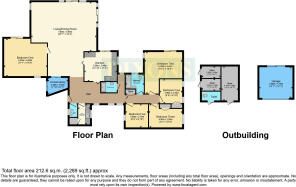Brueton Avenue, Solihull, West Midlands, B91

- PROPERTY TYPE
Bungalow
- BEDROOMS
5
- BATHROOMS
2
- SIZE
Ask agent
- TENUREDescribes how you own a property. There are different types of tenure - freehold, leasehold, and commonhold.Read more about tenure in our glossary page.
Freehold
Key features
- Executive detached Bungalow
- Approximately half an acre of Land
- Huge potential for development STPP
- Unrivalled eclectic rural surrounding
- Solihull Town Centre location
- Excellent local Schooling options
- Physical viewing is essential
- An opportunity not to be missed
Description
Boasting spacious cobble paving driveway to approach with direct access to detached double garage, ample spacing for numerous vehicles, along with outbuilding and secure entry to Bungalow itself, a physical viewing is absolutely essential as you will not have and likely won’t ever come across an opportunity like this again.
Nestled adjacent to Solihull Preparatory School behind their secluded grounds, the Bungalow offers a choice for eclectic residential living with unrivalled potential for improvement and expansion, whilst also offering, subject to planning permission, the scope for quite a development of housing where approved or appropriate, as an alternative to the vast improvements you could make to adapt or rebuild your very own Grand Design.
Brueton Avenue is located just off the main Warwick Road in Central Solihull a short distance off the Solihull bypass providing you excellent transport links via nearby M42 gateway, along with a short distance to Knowle Village, with walking distance to Solihull Town Centre High Street. For Schooling you are provided a plethora of options including but not limited to; Solihull Preparatory School, Eversfield Preparatory School, Solihull School, Solihull Sixth Form College and Solihull Blossomfield College and University Centre.
Solihull offers an excellent range of amenities which includes the renowned Touchwood Shopping Centre, Tudor Grange Swimming Pool/Leisure Centre, Park and Athletics track. There is schooling to suit all age groups including Public and Private schools for both boys and girls, plus a range of services including commuter train services from Solihull Station to Birmingham (8 miles) and London Marylebone. In addition, the National Exhibition Centre, Birmingham International Airport and Railway Station are all within an approximate 10/15 minute drive and the M42 provides fast links to the M1, M5, M6 and M40 motorways.
Further property details below;
Approach
Private road leading to cobble paved driveway providing off road parking for numerous cars with turning circle. Access to motorized double garage door, dual side access to rear grounds with access gates, doors to storage outbuilding and access to main property via secure entrance door.
Double garage
Motorized up and over metal-slat door, ceiling tube light, electrics, UPVC double glazed windows and French doors to rear.
Outbuilding
Three storage cupboards, access to Gardeners cloakroom with low level WC.
Entrance hallway
UPVC double glazed entrance door leading through, dark slate tiled flooring throughout, mixture of exposed feature effect brickwork and wooden paneling to walls and ceiling. Ceiling light point, electric radiator, intruder alarm system, access leading through to;
Dining area
Dark slate tiled flooring continues, wooden paneling to walls and ceiling, ceiling light point, UPVC double glazed sliding doors to rear, electric storage radiator to side.
Living area
Leading through open plan setting via dining area, continuing dark slate tiling, dual aspect UPVC double glazed windows and sliding doors to rear and side, ceiling light point, feature fire surround, wooden paneling and exposed effect brickwork to walls and ceiling.
Kitchen
Array of wall and base units, tiling to walls and splash points, neutral tiled flooring, three ceiling light points, obscure paned wooden doors from living and entrance hall areas, UPVC double glazed sliding doors leading to grounds, wooden paneling to ceiling.
Utility Room
Array of wall and base units, UPVC double glazed window to side, access to storage cupboard, ceiling light point, dark slate tiling continued.
Cloakroom
Low level WC, UPVC double glazed obscure window to side, hand basin with hot and cold taps, ceiling light point.
Bedroom one/Formal Reception
Neutral carpeting, ceiling light point, electric storage radiator, UPVC dual aspect double glazed windows to side, UPVC double glazed sliding doors to side leading to and overlooking grounds, arrangement of wooden paneling and exposed design brickwork to walls and ceiling.
Conservatory
UPVC double glazed sliding doors to front accessed via internal dining area, dual aspect UPVC double glazed windows to sides, electric storage radiator, Polycarbonate roof covering, neutral tiled flooring, exposed brickwork.
Internal hallway
Dark slate tiling throughout, UPVC double glazed full length window overlooking grounds to side, ceiling light point, electric storage radiator, wooden paneling to walls and ceiling, doors leading off to:
Shower Room
Dark neutral flooring, ceiling light point, walk in shower cubicle, vanity sink unit with mixer tap, tiling to walls and splash points.
Bedroom one
Neutral carpeting throughout, UPVC double glazed sliding doors, wooden paneling to walls and ceiling, ceiling light point, electric storage radiator.
Bedroom two
UPVC double glazed sliding doors, ceiling light point, wooden paneling to walls and ceiling, neutral carpeting, electric storage radiator, access to storage cupboard.
Bedroom three
Dual aspect UPVC double glazed windows, electric storage radiator, neutral carpeting, ceiling light point, wooden paneling to walls and ceiling, built in storage cupboard.
Bedroom four
Neutral carpeting, UPVC double glazed window, ceiling light point, wooden paneling to walls and ceiling, electric storage radiator.
Bathroom
UPVC double glazed window, dark tiled flooring, fitted bathtub with Chrome fittings, low level WC, Bidet, pedestal sink with hot and cold taps, ceiling light point, tiling to walls and splash points.
Garden and grounds
Approximately half an acre of land, array of foliage and shrubbery, enclosed tree and bush lined borders with fence paneling, mature trees, vegetation plots, summer house. High potential for property expansion or improvement subject to local planning permissions.
Tenure
We have been advised that the property is being sold as Freehold.
Viewings
Strictly by appointment only with a representative from Dixons Estate Agents Solihull.
Particulars Disclaimer
Any outlined borders or property boundaries are purely for illustration or guide purposes only and do not constitute accurate measurements or Land Rights, all particulars are provided with your responsibility as a purchaser to verify any and all boundaries and permissions with your legal representative. While we endeavour to ensure the accuracy of these particulars, Dixons Estate Agents has not seen the original title deeds, have not tested any appliances, and cannot legitimately verify any of the information we have been given to advertise. Any descriptions or diagrams shown are a rough guide to assist you with the general look and feel of the property, all measurements taken or shown are not necessarily accurate or to scale. You are advised to clarify any and all information with your legal representative prior to exchange of contracts.
- COUNCIL TAXA payment made to your local authority in order to pay for local services like schools, libraries, and refuse collection. The amount you pay depends on the value of the property.Read more about council Tax in our glossary page.
- Band: G
- PARKINGDetails of how and where vehicles can be parked, and any associated costs.Read more about parking in our glossary page.
- Yes
- GARDENA property has access to an outdoor space, which could be private or shared.
- Yes
- ACCESSIBILITYHow a property has been adapted to meet the needs of vulnerable or disabled individuals.Read more about accessibility in our glossary page.
- Ask agent
Brueton Avenue, Solihull, West Midlands, B91
Add an important place to see how long it'd take to get there from our property listings.
__mins driving to your place
Get an instant, personalised result:
- Show sellers you’re serious
- Secure viewings faster with agents
- No impact on your credit score
Your mortgage
Notes
Staying secure when looking for property
Ensure you're up to date with our latest advice on how to avoid fraud or scams when looking for property online.
Visit our security centre to find out moreDisclaimer - Property reference SOL240305. The information displayed about this property comprises a property advertisement. Rightmove.co.uk makes no warranty as to the accuracy or completeness of the advertisement or any linked or associated information, and Rightmove has no control over the content. This property advertisement does not constitute property particulars. The information is provided and maintained by Dixons, Solihull. Please contact the selling agent or developer directly to obtain any information which may be available under the terms of The Energy Performance of Buildings (Certificates and Inspections) (England and Wales) Regulations 2007 or the Home Report if in relation to a residential property in Scotland.
*This is the average speed from the provider with the fastest broadband package available at this postcode. The average speed displayed is based on the download speeds of at least 50% of customers at peak time (8pm to 10pm). Fibre/cable services at the postcode are subject to availability and may differ between properties within a postcode. Speeds can be affected by a range of technical and environmental factors. The speed at the property may be lower than that listed above. You can check the estimated speed and confirm availability to a property prior to purchasing on the broadband provider's website. Providers may increase charges. The information is provided and maintained by Decision Technologies Limited. **This is indicative only and based on a 2-person household with multiple devices and simultaneous usage. Broadband performance is affected by multiple factors including number of occupants and devices, simultaneous usage, router range etc. For more information speak to your broadband provider.
Map data ©OpenStreetMap contributors.







