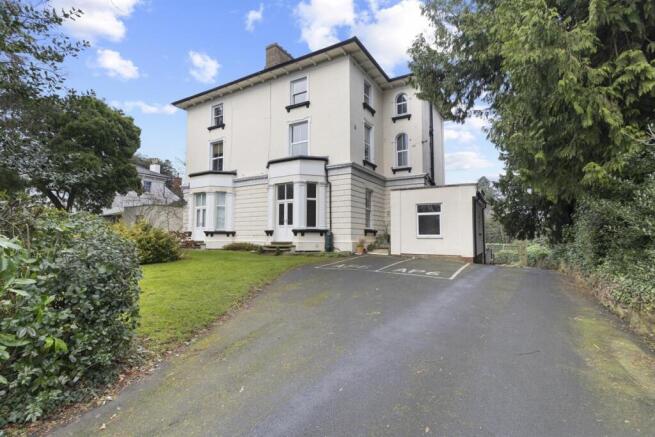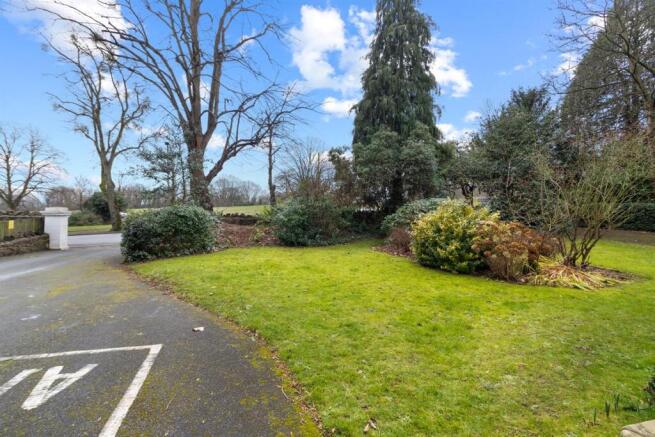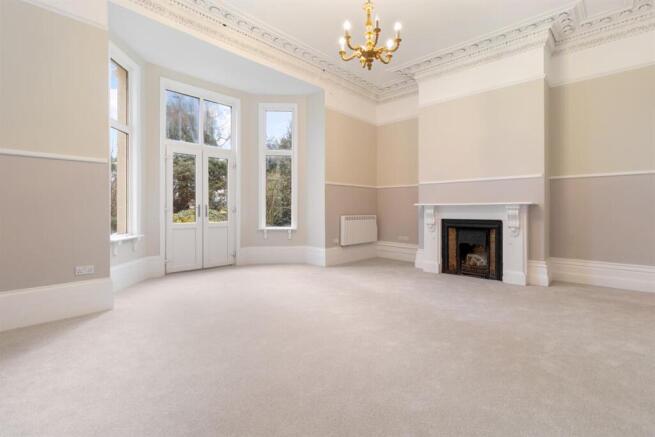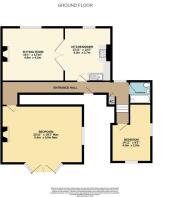Flat 6, Inchbrook House, 171-173 Worcester Road, Malvern, WR14

- PROPERTY TYPE
Apartment
- BEDROOMS
2
- BATHROOMS
1
- SIZE
Ask agent
- TENUREDescribes how you own a property. There are different types of tenure - freehold, leasehold, and commonhold.Read more about tenure in our glossary page.
Ask agent
Key features
- Beautifully Refurbished Two Bedroom Apartment
- Ground Floor Accommodation
- Convenient And Desirable Location
- Allocated Off Road Parking
- Private Garden
- Two Double Bedrooms
- Communal Grounds
- No Onward Chain
Description
A Ground Floor, Two Bedroomed Apartment That Has Been Recently Refurbished To A High Standard Benefitting From Much Of Its Original Period Charm. Offering Spacious And Versatile Accommodation Throughout In A Highly Desirable And Convenient Position Overlooking Malvern Link Common And Within Close Proximity Of The Amenities Of Malvern Link And Great Malvern. Off Road Parking For Two Vehicles, Communal Grounds And A Private Garden. Energy Rating C
Location & Description
Located on the A449 Worcester Road and within walking distance of Great Malvern and Malvern Link both of which offer a comprehensive range of amenities including shops, banks, Waitrose, Co-op and Lidl supermarkets. The renowned theatre and cinema complex and the Splash leisure pool and gymnasium. Malvern Link common which is directly opposite the property offers a great opportunity to enjoy the outdoors.
Malvern's main retail park is nearby offering many High Street names such as Marks & Spencer and Boots.
Malvern Link station is within walking distance that provides access to Worcester, The Midlands, Hereford and South Wales. Junction 7 of the M5 motorway at Worcester is approximately seven miles distant.
Educational facilities are well catered for with a range of highly regarded primary and secondary schools in both the state and private sectors including Malvern St James Girls School and Malvern College.
6 Inchbrook House is a spacious ground floor apartment that has been beautifully refurbished by the current owner to create flexible accommodation throughout. Whilst it has been refurbished to a high standard it does still retain many of its original period features making for a perfect mix of ''old and new''. Kitchen diner, living room, two double bedrooms, bathroom and private garden with access to the communal grounds and two off road parking spaces.
Inchbrook House is set back from the road and a communal entrance provides access to the private door to Apartment 6 which opens to
Entrance Hall
Electric radiator, two ceiling light fittings, storage cupboard, double glazed window to rear. Door to
Kitchen Diner 4.31m (13ft 11in) x 3.75m (12ft 1in)
Newly fitted kitchen, range of base and eye level units with worktop over, double FRIDGE FREEZER, sink and drainer with mixer tap, built in DISHWASHER, built in OVEN and electric HOB, extractor fan over. Pendant light fitting, laminate flooring, double glazed sash window to rear. Electric radiator. Large double doors opening to
Living Room 4.93m (15ft 11in) x 4.28m (13ft 10in)
Versatile accommodation to suit individual needs by creating an open plan kitchen dining and living space if required. Carpet, tiled fireplace, large double glazed sash window to rear, pendant light fitting and electric radiator.
Bedroom 1 6.48m (20ft 11in) x 5.94m (19ft 2in) max
Carpet, two electric radiators, feature tiled fireplace, pendant light fitting, TV point, double glazed sash window to side and double glazed French doors opening the the private garden space.
Bedroom 2 4.59m (14ft 10in) x 2.92m (9ft 5in)
Carpet, dual aspect double glazed windows to front and side, electric radiator and pendant light fitting.
Bathroom
Laminate flooring, ceiling light fitting, extractor fan, vanity wash hand basin and close coupled WC with cupboard surround. Panelled bath with electric shower connected, panelled walls, obscure double glazed window to side.
Outside
The apartment benefits from a private garden space which is accessed via the double doors from bedroom one or from the front of the property. It has a lovely aspect and views over Malvern Link common. Apartment 6 has two allocated parking spaces.
Agents Note
We have been advised Japanese Knotweed was previously detected within the grounds on the opposite side of the building to Apartment 6. This has now been removed and treated with a ten year guarantee.
Services
We have been advised that mains electricity and drainage are connected to the property. This information has not been checked with the respective service providers and interested parties may wish to make their own enquiries with the relevant local authority. No statement relating to services or appliances should be taken to imply that such items are in satisfactory working order and intending occupiers are advised to satisfy themselves where necessary.
Tenure
We are advised (subject to legal verification) that the property is Leasehold and the vendors have a 6th share of the freehold. The lease expires in 2194. The service charge is £150.00 per calendar month which includes building insurance.
General
Intending purchasers will be required to produce identification documentation and proof of funding in order to comply with The Money Laundering, Terrorist Financing and Transfer of Funds Regulations 2017. More information can be made available upon request.
John Goodwin FRICS has made every effort to ensure that measurements and particulars are accurate however prospective purchasers/tenants must satisfy themselves by inspection or otherwise as to the accuracy of the information provided. No information with regard to planning use, structural integrity, tenure, availability/operation, business rates, services or appliances has been formally verified and therefore prospective purchasers/tenants are requested to seek validation of all such matters prior to submitting a formal or informal intention to purchase/lease the property or enter into any contract.
Viewing
By appointment to be made through the Agent's Malvern Office, Tel:
Council Tax
COUNCIL TAX BAND ''B''
This information may have been obtained from the local council website only and applicants are advised to consider obtaining written confirmation.
EPC
The EPC rating for this property is C (71).
Directions
From the agents office in Great Malvern proceed along the A449 towards Worcester. At link Top go straight over the traffic lights and continue down the hill passing through the next set of lights and after approximately 50 yards, Inchbrook House will be found on the left hand side opposite Malvern Link Common.
Brochures
Brochure- COUNCIL TAXA payment made to your local authority in order to pay for local services like schools, libraries, and refuse collection. The amount you pay depends on the value of the property.Read more about council Tax in our glossary page.
- Ask agent
- PARKINGDetails of how and where vehicles can be parked, and any associated costs.Read more about parking in our glossary page.
- Yes
- GARDENA property has access to an outdoor space, which could be private or shared.
- Yes
- ACCESSIBILITYHow a property has been adapted to meet the needs of vulnerable or disabled individuals.Read more about accessibility in our glossary page.
- Ask agent
Flat 6, Inchbrook House, 171-173 Worcester Road, Malvern, WR14
Add an important place to see how long it'd take to get there from our property listings.
__mins driving to your place
Get an instant, personalised result:
- Show sellers you’re serious
- Secure viewings faster with agents
- No impact on your credit score
Your mortgage
Notes
Staying secure when looking for property
Ensure you're up to date with our latest advice on how to avoid fraud or scams when looking for property online.
Visit our security centre to find out moreDisclaimer - Property reference 7648. The information displayed about this property comprises a property advertisement. Rightmove.co.uk makes no warranty as to the accuracy or completeness of the advertisement or any linked or associated information, and Rightmove has no control over the content. This property advertisement does not constitute property particulars. The information is provided and maintained by John Goodwin FRICS, Malvern. Please contact the selling agent or developer directly to obtain any information which may be available under the terms of The Energy Performance of Buildings (Certificates and Inspections) (England and Wales) Regulations 2007 or the Home Report if in relation to a residential property in Scotland.
*This is the average speed from the provider with the fastest broadband package available at this postcode. The average speed displayed is based on the download speeds of at least 50% of customers at peak time (8pm to 10pm). Fibre/cable services at the postcode are subject to availability and may differ between properties within a postcode. Speeds can be affected by a range of technical and environmental factors. The speed at the property may be lower than that listed above. You can check the estimated speed and confirm availability to a property prior to purchasing on the broadband provider's website. Providers may increase charges. The information is provided and maintained by Decision Technologies Limited. **This is indicative only and based on a 2-person household with multiple devices and simultaneous usage. Broadband performance is affected by multiple factors including number of occupants and devices, simultaneous usage, router range etc. For more information speak to your broadband provider.
Map data ©OpenStreetMap contributors.







