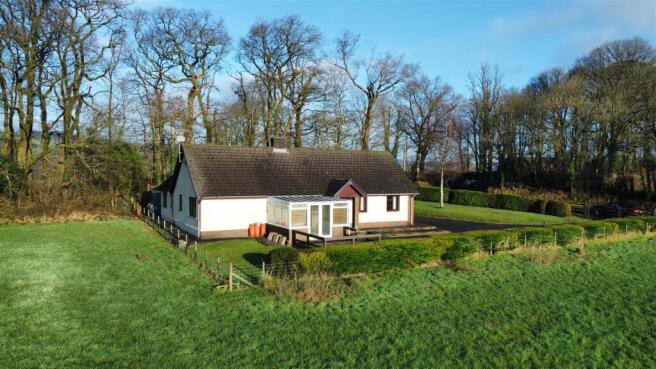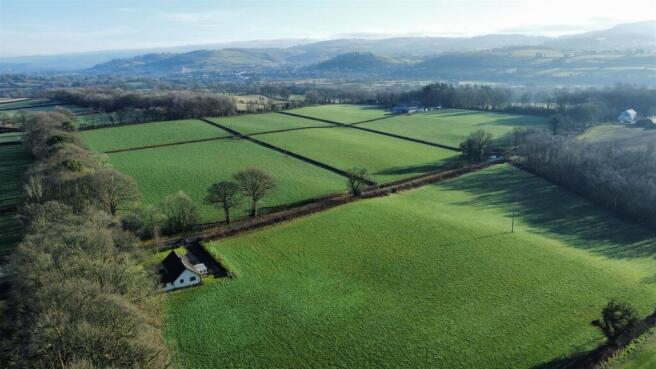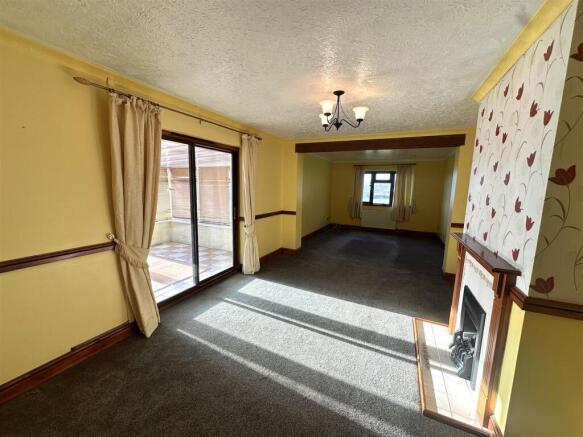Rhyddlan, Llanybydder

- PROPERTY TYPE
Detached Bungalow
- BEDROOMS
4
- BATHROOMS
2
- SIZE
Ask agent
- TENUREDescribes how you own a property. There are different types of tenure - freehold, leasehold, and commonhold.Read more about tenure in our glossary page.
Freehold
Key features
- Beautifully Situated Country Property
- South Facing with Far Reaching Unspoilt Views
- Flexible 3/4 Bedroomed Bungalow - Part Annexe Potential
- Oil Fired Central Heating & uPVC Double Glazing
- Available Chain Free
- Miles of Country Walks on your Doorstep
- Ideal Family / Retirement Bungalow
- A Short Distance from the Market Town of Llanybydder, 6 miles Lampeter
- Please Note - Subject to Rural Enterprise Occupancy Restriction, further details below
- EPC - E
Description
*PLEASE NOTE - THE PROPERTY IS SUBJECT TO A RURAL ENTERPRISE OCCUPANCY RESTRICTION OR AFFORDABLE HOME CRITERIA FURTHER DETAILS BELOW*
Location - Enviously located adjoining a quiet council bye road with miles of rural scenic walks on your doorstep. The property is situated a short distance from Llanybydder Market Town with educational, shopping & social facilities all at hand. The property is only some 6 miles from the University Town of Lampeter which offers a good range of everyday amenities including, the Trinity ST. David's University Campus & a several cafes & independent retailers.
Description - A flexible 3/4 bedroomed bungalow with outstanding views over the open countryside, oil fired central heating, uPVC double glazing. The property is of cavity wall construction under a pitched tile roof with elevations & afford more particularly the following -
Front Storm Porch - front entrance door to -
Hallway -
Living Room - 8.33m x 3.38m (27'4" x 11'1") - with gas fireplace, doors to -
Conservatory - 3.84m x 3.28m (12'7" x 10'9") - Perfectly placed to enjoy the beautiful scenery of the area with tiled floor & double doors to decking area
Rear Kitchen - 5.66m x 2.90m (18'7" x 9'6") - A spacious kitchen with a good range of base & wall units, oil fired 'Stanley' range with extractor fan over, working surfaces, single drainer sink h/c, tiled floor, part tiled walls, timber panel ceiling, rear entrance door
Utility Room - 3.81m x 2.31m (12'6" x 7'7") - A useful space off the kitchen / diner with base & wall storage units, working surfaces, single drainer sink h/c, plumbing for automatic washing machine, down lights, access to loft space, double door storage cupboard.
Inner Hallway - with tiled flooring, door to grounds at rear & doors to -
Shower Room - 2.74m x 1.45m (9' x 4'9") - being part tiled with 'Triton' electric shower, WC, pedestal wash hand basin, downlights, tiled flooring.
Bedroom / Office - 3.66m x 2.34m (12' x 7'8") - with pleasant rural outlook.
Shower Room - A modern shower suite with shower, WC, wash hand basin with vanity unit, heated towel rail, extractor fan.
Rear Double Bedroom - 3.20m x 3.10m (10'6" x 10'2") - Spacious rear double bedroom.
Front Double Bedroom - 3.23m x 3.20m (10'7" x 10'6") - south facing room being the largest of the bedrooms.
Front Single Bedroom - 2.74m x 2.13m (max) (9' x 7' (max)) - equally suitable as an office / study / play room.
Externally - The property has miles of country walks at its doorstep & sits on a generous level plot circa 135' frontage x 100' depth. Double entrance gates with tarmac drive providing ample parking and turning space, lawned gardens, ornamental trees and shrubs. The exterior of the property provides a peaceful haven along a very quiet road with rural unspoilt views.
Garden Shed -
Planning Consent - The property is subject to a Rural Enterprise occupancy restriction Planning Ref A240736 approved on the 8th of January 2024 stating that the occupation of the dwelling shall be restricted to those
a. solely or mainly working or last working on a rural enterprise in the locality where there is/was a defined functional need; or if it can be demonstrated that there are no such eligible occupiers, to those;
b. who would be eligible for consideration for affordable housing under the local authority's housing policies: or if it can be demonstrated that there are no persons eligible for occupation under either (a) and (b); c. widows, widowers or civil partners of the above and any resident dependants.
2. The development shall be retained in accordance with the details approved by Outline Planning Permission - Ref 881849
Copies available on request.
Council Tax Band 'D' - We understand that the property is in council tax band 'D' with the amount payable per annum being £2104.
Services - We understand that the property is connected to mains water, electricity, private drainage, oil fired c/h.
Directions - What3Words: shoulders.tailing.welcome
From Llanybydder take the B4338 out past Gwalia Garage, continue on this road for approx 1/4 a mile, on the bend fork off left towards Rhuddlan, continue on this road for approx 1 mile taking the next right hand turning, the bungalow can be found a short distance down this road as identified by the 'Evans Bros for sale' board.
Viewing - Strictly and only by prior appointment via the selling agents - Evans Bros, Llanybydder - .
Brochures
Rhyddlan, LlanybydderBrochure- COUNCIL TAXA payment made to your local authority in order to pay for local services like schools, libraries, and refuse collection. The amount you pay depends on the value of the property.Read more about council Tax in our glossary page.
- Band: D
- PARKINGDetails of how and where vehicles can be parked, and any associated costs.Read more about parking in our glossary page.
- Yes
- GARDENA property has access to an outdoor space, which could be private or shared.
- Yes
- ACCESSIBILITYHow a property has been adapted to meet the needs of vulnerable or disabled individuals.Read more about accessibility in our glossary page.
- Ask agent
Rhyddlan, Llanybydder
Add an important place to see how long it'd take to get there from our property listings.
__mins driving to your place
Get an instant, personalised result:
- Show sellers you’re serious
- Secure viewings faster with agents
- No impact on your credit score
Your mortgage
Notes
Staying secure when looking for property
Ensure you're up to date with our latest advice on how to avoid fraud or scams when looking for property online.
Visit our security centre to find out moreDisclaimer - Property reference 33613383. The information displayed about this property comprises a property advertisement. Rightmove.co.uk makes no warranty as to the accuracy or completeness of the advertisement or any linked or associated information, and Rightmove has no control over the content. This property advertisement does not constitute property particulars. The information is provided and maintained by Evans Bros, Llanybydder. Please contact the selling agent or developer directly to obtain any information which may be available under the terms of The Energy Performance of Buildings (Certificates and Inspections) (England and Wales) Regulations 2007 or the Home Report if in relation to a residential property in Scotland.
*This is the average speed from the provider with the fastest broadband package available at this postcode. The average speed displayed is based on the download speeds of at least 50% of customers at peak time (8pm to 10pm). Fibre/cable services at the postcode are subject to availability and may differ between properties within a postcode. Speeds can be affected by a range of technical and environmental factors. The speed at the property may be lower than that listed above. You can check the estimated speed and confirm availability to a property prior to purchasing on the broadband provider's website. Providers may increase charges. The information is provided and maintained by Decision Technologies Limited. **This is indicative only and based on a 2-person household with multiple devices and simultaneous usage. Broadband performance is affected by multiple factors including number of occupants and devices, simultaneous usage, router range etc. For more information speak to your broadband provider.
Map data ©OpenStreetMap contributors.




