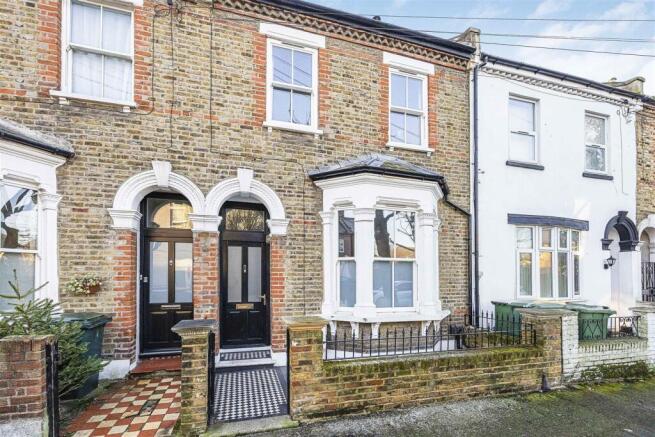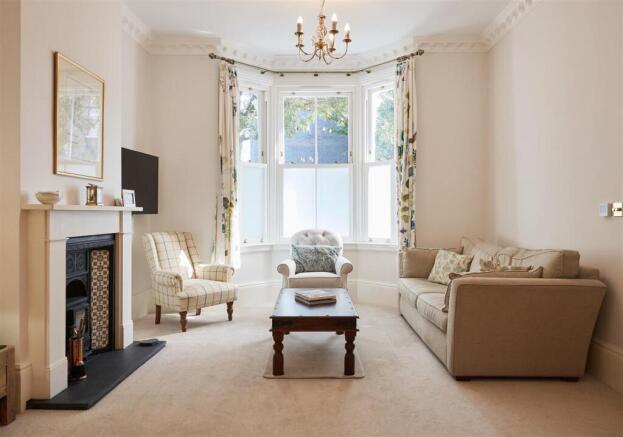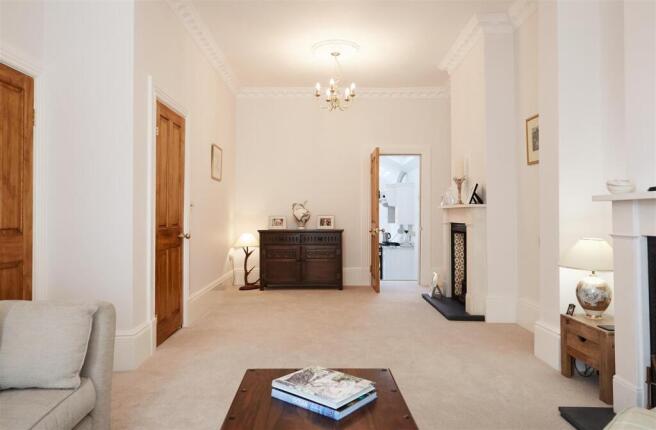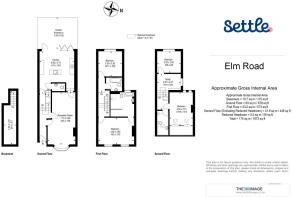
Elm Road, Forest Gate, London

- PROPERTY TYPE
House
- BEDROOMS
4
- BATHROOMS
3
- SIZE
1,873 sq ft
174 sq m
- TENUREDescribes how you own a property. There are different types of tenure - freehold, leasehold, and commonhold.Read more about tenure in our glossary page.
Freehold
Key features
- Guide Price: £800,000-£850,000
- Victorian Mid-Terraced House
- Spacious and Bright Throughout
- Plush Kitchen/Diner with Bi-Folding Doors to Rear Garden
- No Onward Chain
- Numerous Transport Links and Amenities Nearby
- Within Proximity of Stratford/Westfield
- West Facing Rear Garden
- EPC Rating D
- 1873 Sq Ft (174 SQ M)
Description
Set on a peaceful residential street, this immaculate 1800 square foot home spans 3 floors (with additional basement), and offers four generously proportioned bedrooms, two reception rooms, an open plan kitchen-dining space, office space, three bathrooms, walk-in wardrobe, downstairs WC and basement.
Upon entering the entrance hallway opens out, boasting an elegant solid wood staircase leading to the upper floors, and views through to the kitchen and rear garden beyond. The ground floor comprises a large, spacious living area, with high ceilings, wood-burning stove with original surround, a second decorative fireplace with original features, and plenty of natural light from the large Victorian sash windows, a perfect space for family, friends and entertaining.
Beyond the living area, is the elegantly finished open-plan kitchen-living space which benefits from dual access via the hallway and living area, and spans the full width of the property. Centre-stage is given to the large central island, featuring a white Belfast sink, granite worktop, and integrated storage. The substantial surrounding worktops are also granite, accompanied by bespoke, handmade solid wood cabinets. Built-in appliances, ideal for any busy family include a large American fridge-freezer, dishwasher, washing machine/tumble dryer, Rangemaster cooker and pantry cabinet fully equipped with lighting and electricity points.
Two large ceiling lights and full-width bi-folding doors flood the kitchen with natural light, and open onto a low- maintenance, well kept, rear garden with patio and integrated lighting, making it the perfect spot to entertain guests. The property benefits from the morning sun at the front of the house and plenty of afternoon sunlight in the back garden. The ground floor also includes a downstairs toilet and access to the lower-ground floor cellar
The first floor comprises a very generously proportioned master suite including private walk-in wardrobe and en-suite bathroom equipped with a luxury bath and his and hers double shower. On this floor, you will also find a further double bedroom and a large family bathroom with a beautiful freestanding bathtub.
The top floor has been converted tastefully and designed to perfection, with a spacious landing suitable for use as an office area, or the addition of a partition wall to create a fifth bedroom. To the rear of the property is a third double bedroom with exposed Victorian feature bricks, and up a further flight of stairs a spacious loft conversion boasts a fourth, light and airy double bedroom, with dual aspect windows and opening roof lights, en-suite bathroom, built in storage and a beautiful feature wall created from the Victorian chimney breast.
The property also benefits from underfloor heating throughout the entire ground floor, first floor master suite (including walk in wardrobe and en-suite bathroom) and family bathroom. Further benefits include recently installed double glazed heritage sash windows, gas central heating, original features, and Little Greene paintwork throughout.
Explore - Elm Road is conveniently located within easy walking distance to Stratford, Forest Gate and Maryland stations (all benefiting from the new Elizabeth line amongst others, offering direct access to Canary Wharf, the City, Paddington, Heathrow Airport and Reading. It is also just a short distance from the popular Westfield Shopping Centre and Stratford International Station. Westfield has lots to offer including numerous restaurants, high street shops, and plenty of entertainment.
The property is located just a few minutes’ walk from family-friendly Atherton Leisure Centre (with swimming pool) and West Ham Park, a beautiful green oasis in the heart of East London. It is also just a 5 minute walk from a local Sainbury’s and Tesco.
Local schools include the University of East London, Earlham Primary school ( Ofstead outstanding 2023) 9 minute walk, Stratford School Academy Co-Ed (Ofstead good 2022 ) 11 minute walk, Sarah Bonnell Girls Academy (Ofstead good 2022) 11 min walk, and many more.
Reception Room - 7.15 x 3.82 (23'5" x 12'6") -
Kitchen - 5.82 x 4.77 (19'1" x 15'7") -
Ground Floor Wc -
First Floor Bedroom - 4.92 x 3.65 (16'1" x 11'11") -
First Floor Ensuite Bathroom -
First Floor Bathroom -
First Floor Bedroom 2 - 3.33 x 3.26 (10'11" x 10'8") -
Second Floor Bedroom - 4.52 x 3.15 (14'9" x 10'4" ) -
Second Floor Study - 4.91 x 3.27 (16'1" x 10'8" ) -
Second Floor Bedroom 2 - 3.25 x 2.95 (10'7" x 9'8" ) -
Second Floor Bathroom -
Brochures
Elm Road, Forest Gate, LondonBrochure- COUNCIL TAXA payment made to your local authority in order to pay for local services like schools, libraries, and refuse collection. The amount you pay depends on the value of the property.Read more about council Tax in our glossary page.
- Band: D
- PARKINGDetails of how and where vehicles can be parked, and any associated costs.Read more about parking in our glossary page.
- Ask agent
- GARDENA property has access to an outdoor space, which could be private or shared.
- Yes
- ACCESSIBILITYHow a property has been adapted to meet the needs of vulnerable or disabled individuals.Read more about accessibility in our glossary page.
- Ask agent
Elm Road, Forest Gate, London
Add an important place to see how long it'd take to get there from our property listings.
__mins driving to your place
Get an instant, personalised result:
- Show sellers you’re serious
- Secure viewings faster with agents
- No impact on your credit score
Your mortgage
Notes
Staying secure when looking for property
Ensure you're up to date with our latest advice on how to avoid fraud or scams when looking for property online.
Visit our security centre to find out moreDisclaimer - Property reference 33613570. The information displayed about this property comprises a property advertisement. Rightmove.co.uk makes no warranty as to the accuracy or completeness of the advertisement or any linked or associated information, and Rightmove has no control over the content. This property advertisement does not constitute property particulars. The information is provided and maintained by Settle, London. Please contact the selling agent or developer directly to obtain any information which may be available under the terms of The Energy Performance of Buildings (Certificates and Inspections) (England and Wales) Regulations 2007 or the Home Report if in relation to a residential property in Scotland.
*This is the average speed from the provider with the fastest broadband package available at this postcode. The average speed displayed is based on the download speeds of at least 50% of customers at peak time (8pm to 10pm). Fibre/cable services at the postcode are subject to availability and may differ between properties within a postcode. Speeds can be affected by a range of technical and environmental factors. The speed at the property may be lower than that listed above. You can check the estimated speed and confirm availability to a property prior to purchasing on the broadband provider's website. Providers may increase charges. The information is provided and maintained by Decision Technologies Limited. **This is indicative only and based on a 2-person household with multiple devices and simultaneous usage. Broadband performance is affected by multiple factors including number of occupants and devices, simultaneous usage, router range etc. For more information speak to your broadband provider.
Map data ©OpenStreetMap contributors.







