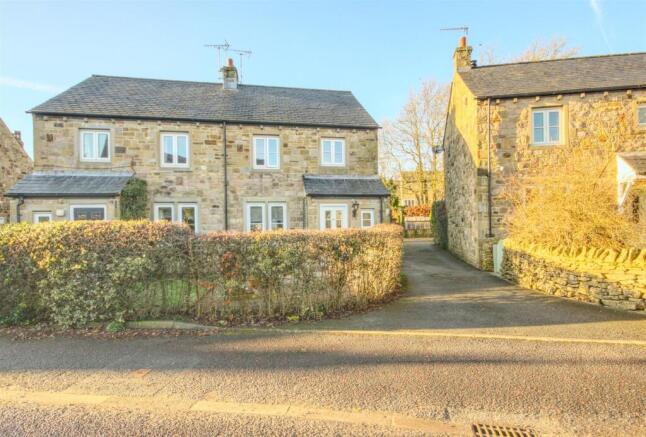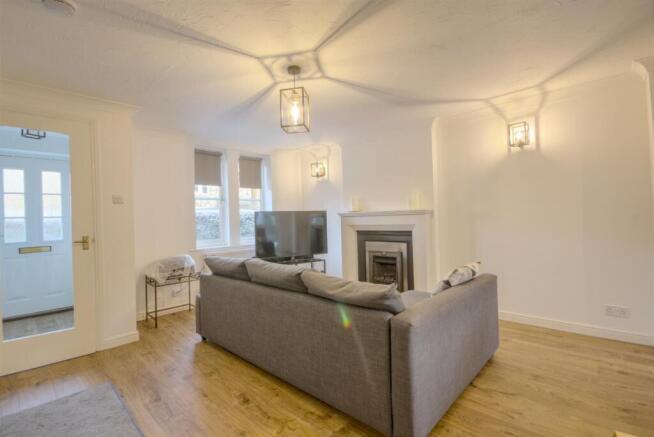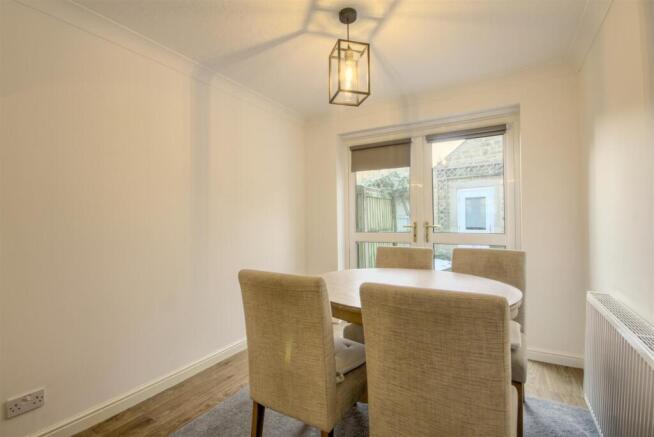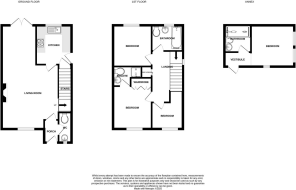Drovers Walk, Hellifield

- PROPERTY TYPE
Semi-Detached
- BEDROOMS
4
- BATHROOMS
3
- SIZE
Ask agent
- TENUREDescribes how you own a property. There are different types of tenure - freehold, leasehold, and commonhold.Read more about tenure in our glossary page.
Freehold
Key features
- Semi-Detached
- Village Location
- Spacious Living Area
- Kitchen
- Three Bedrooms Plus One Bed Annex
- Three Bathrooms
- Parking
- Gardens
Description
Hellifield is a large village located on the main A65 between Skipton and Settle, and provides a useful range of amenities including a church, primary school, sub Post Office, doctors surgery and main line railway station.
The larger towns of Skipton and Settle, which are both within 20 minutes drive, provide comprehensive shopping and leisure facilities together with excellent secondary schooling.
Within 10 minutes drive of the Yorkshire Dales National Park, Hellifield is close to the popular holiday destinations of Malham, Grassington and Bolton Abbey. Hellifield's railway station has regular services to Leeds and Bradford and Skipton has a daily service direct to London. The major towns of East Lancashire and West Yorkshire are all within commutable distance.
With the benefit of GAS FIRED CENTRAL HEATING and UPVC DOUBLE GLAZED WINDOWS AND DOORS, the accommodation is on two levels and with approximate room sizes comprises:-
Ground Floor -
Entrance Hall - Entered through a composite front door with laminate flooring and radiator.
Wc - Two piece suite comprising wc and hand basin. Ideal combination boiler. Radiator.
Sitting Area - 4.47m x 4.17m (14'8 x 13'8) - Gas coals effect living flame fire with decorative surround and mantle. Laminate flooring and radiator.
Dining Area - 2.82m x 2.46m (9'3 x 8'1) - Patio doors leading to the garden. Laminate flooring and radiator.
Kitchen - 2.84m x 2.57m (9'4 x 8'5) - Range of wall and base units with complementary worktop, tiled splashback and ceramic sink unit. Space for fridge freezer and plumbing for washing machine. Gas cooker. Vinyl flooring. Plinth heater. Useful understairs storage.
First Floor -
Landing - Useful store cupboard and radiator. Access to the loft space via a retractable ladder.
Bedroom One - 3.05m x 2.95m (10'0 x 9'8) - Double room with built-in storage around the bed plus a built-in wardrobe. Radiator.
Ensuite - Three piece suite comprising; low suite wc, hand basin and shower cubicle with thermostatic shower over. Part tiled walls, vinyl flooring and extractor fan. Radiator.
Bedroom Two - 2.82m x 2.77m (9'3 x 9'1) - Double room with radiator.
Bedroom Three - 2.57m x 1.98m max (8'5 x 6'6 max) - Single room with radiator.
Bathroom - Three piece suite comprising; low suite wc, hand basin and bath with shower attachment. Part tiled walls, vinyl flooring and extractor fan. Radiator.
Annex - Previously the garage, it has been converted into a modern annex proving a double bedroom and shower room complete with modern three piece suite. Perfect as a space for guests or home office.
Outside - To the front of the property there is a paved fore garden enclosed by hedging.
To the rear there is a mature garden with flowerbeds, seating areas and pathways. There is also a large timber shed.
There is a private parking area to the rear of the property,
Council Tax & Tenure - Tenure: Freehold
Council Tax Band: C
Services - We have not been able to test the equipment, services or installations in the property (including heating and hot water systems) and recommend that prospective purchasers arrange for a qualified person to check the relevant installations before entering into any commitment
Agents Notes & Disclaimer - These details do not form part of an offer or contract. They are intended to give a fair description of the property, but neither the vendor nor Carling Jones accept responsibility for any errors it may contain. Purchasers or prospective tenants should satisfy themselves by inspecting the property
Viewings - Strictly by appointment through the agents Carling Jones - contact a member of the team at the Skipton Office on
Anti Money Laundering Regulations - To enable us to comply with the expanded Money Laundering Regulations we are required to obtain proof of how the property purchase is to be financed as well as identification from all prospective buyers. Buyers are asked to please assist with this so that there is no delay in agreeing a sale. The cost payable by the successful buyer(s) for this is £12 (inclusive of VAT) per named buyer and is paid to the firm that administers the money laundering ID checks, Movebutler. Please note the property will not be marked as sold subject to contract until appropriate identification has been provided and all AML checks are completed.
Brochures
Drovers Walk, HellifieldBrochure- COUNCIL TAXA payment made to your local authority in order to pay for local services like schools, libraries, and refuse collection. The amount you pay depends on the value of the property.Read more about council Tax in our glossary page.
- Band: C
- PARKINGDetails of how and where vehicles can be parked, and any associated costs.Read more about parking in our glossary page.
- Off street
- GARDENA property has access to an outdoor space, which could be private or shared.
- Yes
- ACCESSIBILITYHow a property has been adapted to meet the needs of vulnerable or disabled individuals.Read more about accessibility in our glossary page.
- Ask agent
Drovers Walk, Hellifield
Add an important place to see how long it'd take to get there from our property listings.
__mins driving to your place
Get an instant, personalised result:
- Show sellers you’re serious
- Secure viewings faster with agents
- No impact on your credit score
Your mortgage
Notes
Staying secure when looking for property
Ensure you're up to date with our latest advice on how to avoid fraud or scams when looking for property online.
Visit our security centre to find out moreDisclaimer - Property reference 33613638. The information displayed about this property comprises a property advertisement. Rightmove.co.uk makes no warranty as to the accuracy or completeness of the advertisement or any linked or associated information, and Rightmove has no control over the content. This property advertisement does not constitute property particulars. The information is provided and maintained by Carling Jones, Skipton. Please contact the selling agent or developer directly to obtain any information which may be available under the terms of The Energy Performance of Buildings (Certificates and Inspections) (England and Wales) Regulations 2007 or the Home Report if in relation to a residential property in Scotland.
*This is the average speed from the provider with the fastest broadband package available at this postcode. The average speed displayed is based on the download speeds of at least 50% of customers at peak time (8pm to 10pm). Fibre/cable services at the postcode are subject to availability and may differ between properties within a postcode. Speeds can be affected by a range of technical and environmental factors. The speed at the property may be lower than that listed above. You can check the estimated speed and confirm availability to a property prior to purchasing on the broadband provider's website. Providers may increase charges. The information is provided and maintained by Decision Technologies Limited. **This is indicative only and based on a 2-person household with multiple devices and simultaneous usage. Broadband performance is affected by multiple factors including number of occupants and devices, simultaneous usage, router range etc. For more information speak to your broadband provider.
Map data ©OpenStreetMap contributors.




