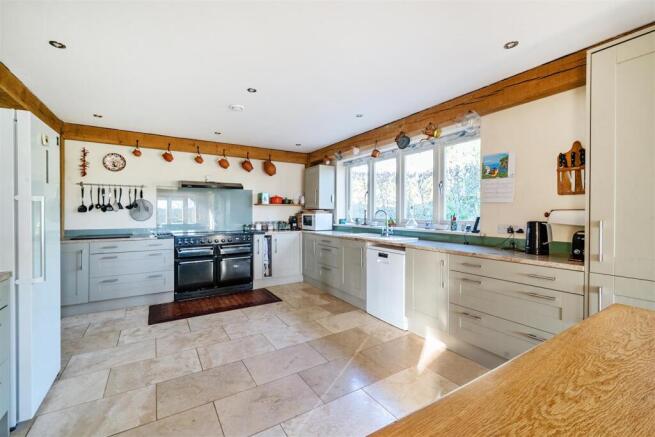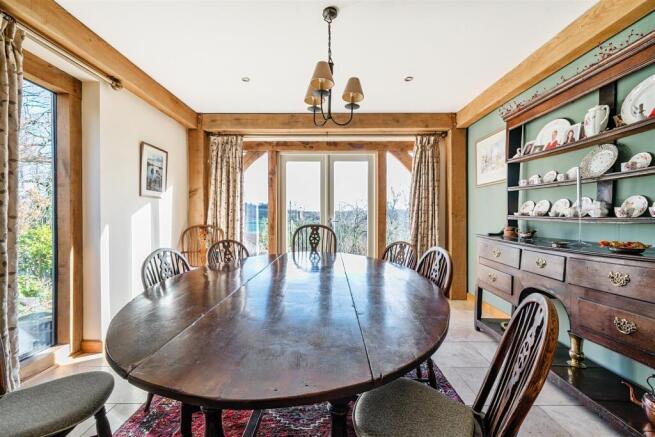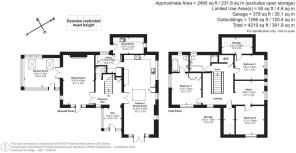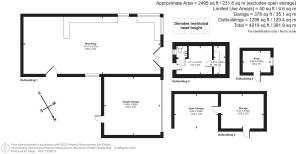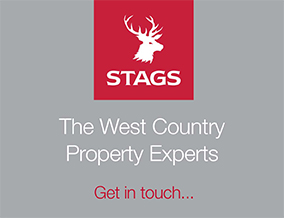
Hemyock, Cullompton

- PROPERTY TYPE
Detached
- BEDROOMS
4
- BATHROOMS
2
- SIZE
4,219 sq ft
392 sq m
- TENUREDescribes how you own a property. There are different types of tenure - freehold, leasehold, and commonhold.Read more about tenure in our glossary page.
Freehold
Key features
- Three Double Bedrooms
- Office/4th Bedroom
- 30’ Kitchen/dining room
- Sitting room & Garden room
- Family bathroom and en suite
- Utility room, boot room & WC
- Landscaped gardens, orchard and paddock (totalling 1.23 acres)
- Double garage, parking & outbuildings.
- EV Charging Point. Full Domestic PV Array
- Council Tax Band F. Freehold
Description
Situation - Springhayes is situated in a beautiful location with glorious rural views, set within the Blackdown Hills designated a National Landscape (formerly AONB). The village of Hemyock is nearby where facilities include: two shops (one with a Post Office), doctors’ surgery, tennis, bowls and football clubs. The village school feeds into the highly regarded Uffculme Secondary School. The nearby towns of Wellington, Honiton and Taunton are within an easy drive, as is access to the M5 motorway (J26), providing links to Bristol and Exeter. The rail service from Taunton to London Paddington is under 2 hours.
Description - A rare opportunity to purchase this individual home, architecturally-designed and full of character, built for the current owners in 2014. It uniquely combines traditional and contemporary building methods and materials, to provide spacious and light, highly insulated, energy efficient accommodation that maximises the benefit of its rural position and views of the beautifully landscaped garden.
The layout and design display the oak frame that is so much a feature of this house. The oak staircase, galleried landing, doors and floors complement the structure and quality of the property.
It has been designed to provide an energy-efficient home; to that end the underfloor heating throughout the ground floor and bathrooms, and radiators in the bedrooms, are powered by an Air Source Heat Pump, complemented by a Heat Recovery System and full domestic array of Photo Voltaic panels on the garage/workshop roof that generates electricity and provides a modest income.
The property comprises: porch, glazed entrance hall, kitchen/dining room, sitting room, garden room, utility room, boot room and downstairs WC. First floor: galleried landing, three generous double bedrooms, one with an ensuite bathroom, family bathroom with shower cubicle, large office/ 4th bedroom and two useful, easily-accessible loft stores
Outside: The gardens are a particular feature and have been designed and created by the current owners. Outbuildings include a double garage adjoining a large building (currently used as a workshop), a field store, small stone shed with WC and two garden sheds providing ample storage and opportunities for many uses.
Accommodation - The glazed front door opens into the light airy hall with access to the cloakroom. Fully-glazed double oak doors open off the hall into a large kitchen/dining room. This is a spacious room with windows to the front and side, and glazed double doors off the dining room to take full advantage of the southerly aspect and far-reaching views. The kitchen is fitted with an extensive range of floor and wall cupboards and drawers with granite worktops, an electric AGA Masterchef induction cooker with extractor fan and plumbing for a dishwasher. A ledged solid oak door off the kitchen leads to the utility room and a boot room with plumbing for a washing machine, access to the rear porch, garden and outbuildings.
Glazed double doors off the hall lead to the sitting room with a cast iron, electric fire (log-burner effect), engineered oak floorboards and a French window to the terrace. Double doors from this room open into the oak framed garden room with a hand-made terracotta-tiled floor. This is a lovely, light, warm room immersed in the garden.
The first floor galleried landing with a canopy of exposed oak beams has a window with extensive views and ledged oak doors to all the first floor rooms. There are three generous, double bedrooms, and the master bedroom has an en suite bathroom. Additionally, there is a family bathroom with separate shower cubicle, and a large office, which could be converted to a fourth bedroom if required. There are two, large, accessible loft stores off the landing. Large triangular windows, high up at each gable-end of the house provide lots of additional light to the first floor.
Outside - The gardens have been cleverly landscaped with a paved terrace and seating area to take advantage of the position, views and garden from the front of the house. There are extensive borders filled with shrubs and plants, an ornamental pond with a pumped waterfall and ornamental trees. A productive vegetable garden, with raised beds and an established asparagus bed are complemented by an orchard/ paddock of apple and plum trees, and filled with native daffodils in spring, a poly tunnel greenhouse and two garden sheds.
There is a range of outbuildings including; a very large building (46ft x 19ft) with heating, power, light and a water supply, a double garage with electric doors and EV charging point plus plenty of additional parking on a tarmac forecourt A small, stone, rendered outhouse with a garden WC, cold water supply with water heater, spring-water treatment equipment, slate shelving, power and light.
Services - Mains electric (Economy 7), Air Source Heat Pump, private spring water supply, Klargester-type private drainage. This property has the benefit of standard broadband(Ofcom). Mobile coverage limited inside & outside with EE, Vodafone, Three and limited inside with 02(Ofcom).
Viewings - Strictly by appointment with the vendor's selling agents, Stags, Wellington Office.
Directions - From Wellington head in a southerly direction to the Wellington Bypass turning into Monument Road, continue to the crossroads at the top of the hill close to Wellington Monument. Continue straight across signposted Hemyock. Continue along this road turning left signposted Ashculme and proceed down the hill where the property will be found on the right hand side.
Brochures
Hemyock, Cullompton- COUNCIL TAXA payment made to your local authority in order to pay for local services like schools, libraries, and refuse collection. The amount you pay depends on the value of the property.Read more about council Tax in our glossary page.
- Band: F
- PARKINGDetails of how and where vehicles can be parked, and any associated costs.Read more about parking in our glossary page.
- Yes
- GARDENA property has access to an outdoor space, which could be private or shared.
- Yes
- ACCESSIBILITYHow a property has been adapted to meet the needs of vulnerable or disabled individuals.Read more about accessibility in our glossary page.
- Ask agent
Hemyock, Cullompton
Add an important place to see how long it'd take to get there from our property listings.
__mins driving to your place
Get an instant, personalised result:
- Show sellers you’re serious
- Secure viewings faster with agents
- No impact on your credit score
Your mortgage
Notes
Staying secure when looking for property
Ensure you're up to date with our latest advice on how to avoid fraud or scams when looking for property online.
Visit our security centre to find out moreDisclaimer - Property reference 33609076. The information displayed about this property comprises a property advertisement. Rightmove.co.uk makes no warranty as to the accuracy or completeness of the advertisement or any linked or associated information, and Rightmove has no control over the content. This property advertisement does not constitute property particulars. The information is provided and maintained by Stags, Wellington. Please contact the selling agent or developer directly to obtain any information which may be available under the terms of The Energy Performance of Buildings (Certificates and Inspections) (England and Wales) Regulations 2007 or the Home Report if in relation to a residential property in Scotland.
*This is the average speed from the provider with the fastest broadband package available at this postcode. The average speed displayed is based on the download speeds of at least 50% of customers at peak time (8pm to 10pm). Fibre/cable services at the postcode are subject to availability and may differ between properties within a postcode. Speeds can be affected by a range of technical and environmental factors. The speed at the property may be lower than that listed above. You can check the estimated speed and confirm availability to a property prior to purchasing on the broadband provider's website. Providers may increase charges. The information is provided and maintained by Decision Technologies Limited. **This is indicative only and based on a 2-person household with multiple devices and simultaneous usage. Broadband performance is affected by multiple factors including number of occupants and devices, simultaneous usage, router range etc. For more information speak to your broadband provider.
Map data ©OpenStreetMap contributors.

