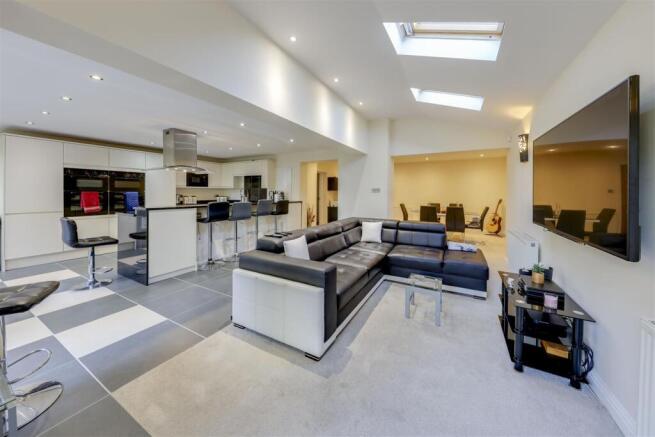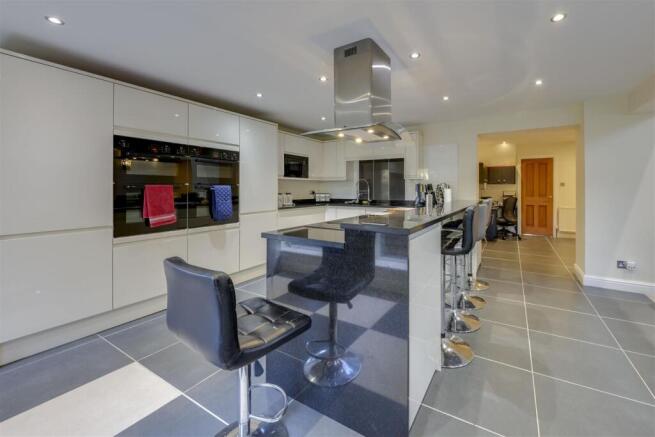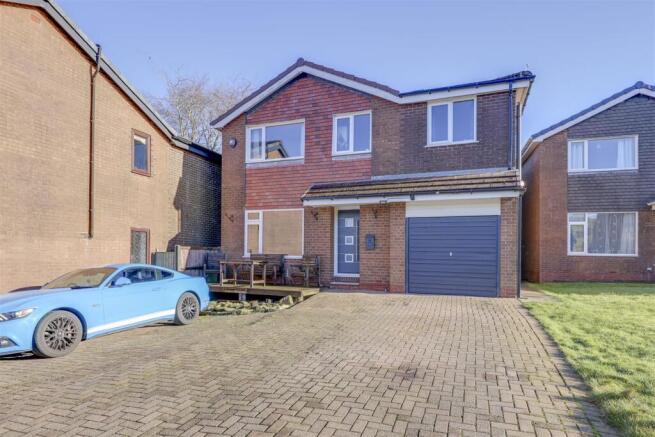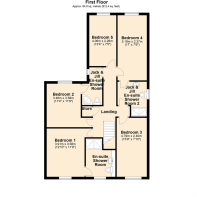Mercer Crescent, Haslingden, Rossendale

- PROPERTY TYPE
Detached
- BEDROOMS
5
- BATHROOMS
3
- SIZE
1,979 sq ft
184 sq m
- TENUREDescribes how you own a property. There are different types of tenure - freehold, leasehold, and commonhold.Read more about tenure in our glossary page.
Freehold
Key features
- Mercer Crescent, Haslingeden, Rossendale
- 5 Bedrooms, 3 Bathrooms, 3 Receptions
- Excellent, Detached Family Accommodation
- Good Garden To Rear
- Off Road Driveway Parking For Numerous Vehicles
- Well Extended & Presented Throughout
- VIEWING HIGHLY RECOMMENDED
- Contact Us To View - By Appointment Only
Description
Mercer Crescent, Haslingden, Rossendale is a well extended, 5 bedroom detached property with 3 bathrooms and 3 reception areas, including a great open plan Living / Dining / Kitchen to the rear. With a good rear garden and plenty of off road driveway parking too, there is so much more here than initially meets the eye at this generous and well presented family home. This property is also well located in a sought after residential area, giving easy access to popular local schools and amenities, with convenient commuter links within moments too.
Internally, this property briefly comprises: Entrance Hallway, Lounge, Dining Room / Study open to Open Plan Living / Kitchen / Dining Room, Utility Room, Downstairs WC, Integral Garage. Off the first floor Landing with Store, are Bedroom 1 with En-Suite Shower Room, Bedrooms 2 & 5 with Jack & Jill En-Suite Shower Room and Bedrooms 3 & 4 with Jack & Jill En-Suite Shower Room 2. Externally, in addition to the Integral Garage, to the front of the property is a large are of off road Driveway Parking for numerous vehicles wile to the rear, there is a generous, enclosed Rear Garden with lawns and perimeter planting.
Situated in a highly sought after area, the property is close to the motorway network, good local schools and local facilities such as Haslingden Sport Centre, the town centre and Supermarkets, and as such is ideally suited to modern family living. Early viewing is definitely recommended here, as interest expected to be high.
Hallway - 3.87m x 1.81m (12'8" x 5'11") -
Lounge - 4.03m x 3.55m (13'3" x 11'8") -
Dining Room / Study - 3.27m x 5.42m (10'9" x 17'9") -
Open Plan Kitchen / Living / Dining Room - 4.72m x 7.60m (15'6" x 24'11") -
Utility - 2.94m x 2.63m (9'8" x 8'8") -
Wc - 1.17m x 1.51m (3'10" x 4'11") -
Landing -
Bedroom 1 - 3.91m x 3.58m (12'10" x 11'9") -
En-Suite Shower Room - 3.02m x 2.28m (9'11" x 7'6") - Window to front, door to:
Bedroom 2 - 3.46m x 3.58m (11'4" x 11'9") -
Jack & Jill En-Suite Shower Room - 2.99m x 1.60m (9'10" x 5'3") -
Bedroom 3 - 4.79m x 2.40m (15'9" x 7'10") -
Bedroom 4 - 5.18m x 2.37m (17'0" x 7'9") -
Bedroom 5 - 4.06m x 2.26m (13'4" x 7'5") -
Jack & Jill En-Suite Shower Room 2 - 2.77m x 2.33m (9'1" x 7'8") -
Garage - 5.21 x 2.63 (17'1" x 8'7") -
Front Driveway -
Rear Garden -
Agents Notes - Council Tax: Band 'D'.
Tenure: Freehold.
Stamp Duty: 0% up to £250,000, 5% of the amount between £250,001 & £925,000, 10% of the amount between £925,001 & £1,500,000, 12% of the remaining amount above £1,500,000. For some purchases, an additional surcharge may be payable on properties with a sale price of £40,000 and over. Please call us for any clarification on the new Stamp Duty system or to find out what this means for your purchase.
Disclaimer - Unless stated otherwise, these details may be in a draft format subject to approval by the property's vendors. Your attention is drawn to the fact that we have been unable to confirm whether certain items included with this property are in full working order. Any prospective purchaser must satisfy themselves as to the condition of any particular item and no employee of Farrow & Farrow has the authority to make any guarantees in any regard. The dimensions stated have been measured electronically and as such may have a margin of error, nor should they be relied upon for the purchase or placement of furnishings, floor coverings etc. Details provided within these property particulars are subject to potential errors, but have been approved by the vendor(s) and in any event, errors and omissions are excepted. These property details do not in any way, constitute any part of an offer or contract, nor should they be relied upon solely or as a statement of fact. In the event of any structural changes or developments to the property, any prospective purchaser should satisfy themselves that all appropriate approvals from Planning, Building Control etc, have been obtained and complied with.
Brochures
Mercer Crescent, Haslingden, RossendaleBrochure- COUNCIL TAXA payment made to your local authority in order to pay for local services like schools, libraries, and refuse collection. The amount you pay depends on the value of the property.Read more about council Tax in our glossary page.
- Band: D
- PARKINGDetails of how and where vehicles can be parked, and any associated costs.Read more about parking in our glossary page.
- Yes
- GARDENA property has access to an outdoor space, which could be private or shared.
- Yes
- ACCESSIBILITYHow a property has been adapted to meet the needs of vulnerable or disabled individuals.Read more about accessibility in our glossary page.
- Ask agent
Mercer Crescent, Haslingden, Rossendale
Add an important place to see how long it'd take to get there from our property listings.
__mins driving to your place
Get an instant, personalised result:
- Show sellers you’re serious
- Secure viewings faster with agents
- No impact on your credit score
Your mortgage
Notes
Staying secure when looking for property
Ensure you're up to date with our latest advice on how to avoid fraud or scams when looking for property online.
Visit our security centre to find out moreDisclaimer - Property reference 33613896. The information displayed about this property comprises a property advertisement. Rightmove.co.uk makes no warranty as to the accuracy or completeness of the advertisement or any linked or associated information, and Rightmove has no control over the content. This property advertisement does not constitute property particulars. The information is provided and maintained by Farrow & Farrow, Rawtenstall. Please contact the selling agent or developer directly to obtain any information which may be available under the terms of The Energy Performance of Buildings (Certificates and Inspections) (England and Wales) Regulations 2007 or the Home Report if in relation to a residential property in Scotland.
*This is the average speed from the provider with the fastest broadband package available at this postcode. The average speed displayed is based on the download speeds of at least 50% of customers at peak time (8pm to 10pm). Fibre/cable services at the postcode are subject to availability and may differ between properties within a postcode. Speeds can be affected by a range of technical and environmental factors. The speed at the property may be lower than that listed above. You can check the estimated speed and confirm availability to a property prior to purchasing on the broadband provider's website. Providers may increase charges. The information is provided and maintained by Decision Technologies Limited. **This is indicative only and based on a 2-person household with multiple devices and simultaneous usage. Broadband performance is affected by multiple factors including number of occupants and devices, simultaneous usage, router range etc. For more information speak to your broadband provider.
Map data ©OpenStreetMap contributors.





