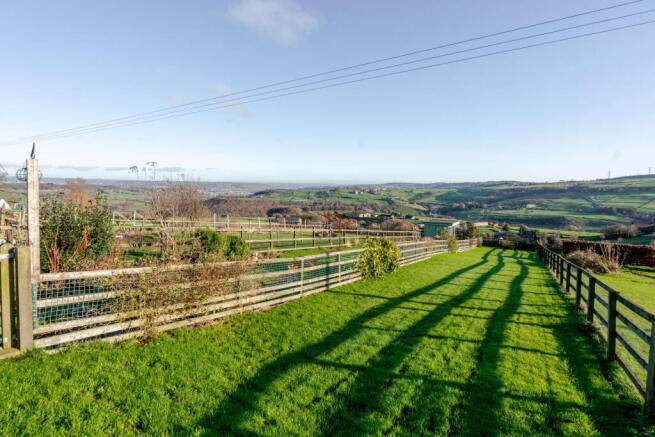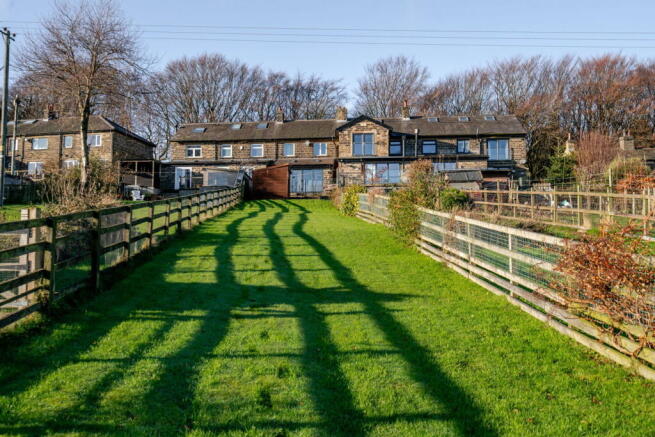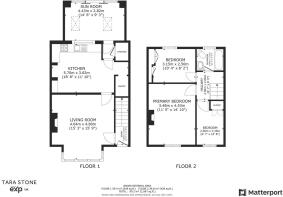'Lyndhurst', Krumlin Road, Barkisland

- PROPERTY TYPE
Terraced
- BEDROOMS
3
- BATHROOMS
1
- SIZE
1,067 sq ft
99 sq m
- TENUREDescribes how you own a property. There are different types of tenure - freehold, leasehold, and commonhold.Read more about tenure in our glossary page.
Freehold
Key features
- Traditional terraced property
- Superb spacious garden plot
- Far reaching countryside views
- Extended to the rear
- Lounge, kitchen, sun lounge
- Three bedrooms and family bathroom
- In need of cosmetic updating
- Easy on road parking
- Sought after, rural location
- EPC D
Description
Agent Reference TS0571
Summary Description
NO ONWARD CHAIN
Occupying an extremely sought after position, with breathtaking views, is this traditional mid terraced family home which occupies a superb garden plot. The property offers spacious three bedroomed accommodation, which has been extended to the rear single storey to provide further living space. Located in the rural hamlet of Krumlin, a short distance from the centre of Barkisland, village amenities are close by and the larger towns of Sowerby Bridge, Halifax and Huddersfield are all within close proximity. Although in need of a programme of cosmetic updating, this property WILL sell quickly as with a little vision and investment, this could easily become a dream home in a prime location. It is available with vacant possession and no upward chain and an early viewing request will be essential.
General Description
Welcome to 'Lyndhurst' - and prepare to be drawn in by what can only be described as breathtaking views! This traditional stone built terraced property is a unique opportunity to acquire a property in this sought after location with not only the views but also a very large, useable garden plot. The property itself is in need of a programme of cosmetic updating, giving the next owner the opportunity to design and plan the property to their own taste and put their own stamp on things. The property has been extended to the rear, single storey, providing additional living space and the internal layout comprises: entrance vestibule, spacious lounge with bay window, fitted kitchen with large understairs storage area, rear lobby with storage, sun lounge with patio sliding doors to the garden, three first floor bedrooms which all benefit from superb views and a house bathroom. Externally, the property enjoys a very spacious, enclosed rear garden plot which abuts the open fields and affords stunning far reaching views. There is easy on road parking to the front of the property and a small front gated garden. Krumlin is a sought after hamlet on the edge of the popular village of Barkisland where you will find a selection of amenities including a very well regarded village school, a very well equipped post office/village store (famous for its pies and sandwiches!), a cricket club, a church and a village pub. Naturally, in this location, you are spoilt for choice for countryside walks right from the doorstep. Despite its rural feel, nearby Ripponden and West Vale and the towns of Halifax, Sowerby Bridge and Huddersfield all offer a wider selection of amenities and are within a few miles. Access to the M62 motorway network is also within several miles allowing a route to Leeds/Manchester and beyond.
Internal Description
Entrance vestibule - accessed via an external upvc door and with staircase leading to first floor level and door into the lounge. Lounge - with upvc bay window to the front, a gas fire set to a tiled hearth and surround and with a door to access the kitchen. Kitchen - fitted with a range of wall and base units with complimentary working surfaces over. Stainless steel sink unit. Plumbing for automatic washing machine and dishwasher. Traditional built in storage to the alcoves. Large under stairs storage cupboard with light. Gas cooker point. Cupboard housing the gas central heating boiler. Door to rear vestibule. Vestibule - having a door leading into the extension and a further door accessing a pantry cupboard with fuse box. Sun lounge - A spacious single storey extension with patio sliding doors to the rear garden. Superb views. Two remote control velux windows.
First floor landing.
Master bedroom - a large double room to the front of the property. Period cast iron fireplace. View to the front of the woodland and fields beyond. Bedroom two - a smaller double room with built in wardrobes and storage. Superb far reaching views to the rear. Bedroom three - a single bedroom to the front of the property with built in storage. Family bathroom - fitted with a three piece suite in white comprising bath with mains shower over, WC and hand wash basin.
External Description
The front garden is planted with shrubs and flowers and there is a gated garden path leading to the front door. The rear garden is of extremely generous proportions, with additional land having been purchased by the present vendors. From the sun lounge you access an Indian stone patio with steps leading down to a level area which is fitted with artificial grass for ease of maintenance. Another small set of steps lead down to another stone patio area where there is a timber garden shed. From here a large lawned area stretches down to a dry stone wall boundary, abutting fields and attracting sun for the entire day. The views are breathtaking and this is an ideal space for the enthusiast to create a vegetable plot/kitchen garden and also for young children to roam freely and safely.
Agent Note:
We are required by law to conduct Anti-Money Laundering checks on all parties involved in the sale or purchase of a property. We take the responsibility of this seriously in line with HMRC guidance in ensuring the accuracy and continuous monitoring of these checks. Our partner, Movebutler, will carry out the initial checks on our behalf. They will contact you once your offer has been accepted, to conclude where possible a biometric check with you electronically.
As an applicant, you will be charged a non-refundable fee of £30 (inclusive of VAT) per buyer for these checks. The fee covers data collection, manual checking, and monitoring. You will need to pay this amount directly to Movebutler and complete all Anti-Money Laundering checks before your offer can be formally accepted.
GENERAL NOTE - Every effort has been made to ensure that the details provided have been prepared in accordance with the CONSUMER PROTECTION FROM UNFAIR TRADING REGULATIONS 2008 and to the best of our knowledge give a fair and reasonable representation of the property.
Floorplans are not to scale – for identification purposes only. All measurements are approximate. The placement and size of all walls, doors, windows, staircases and fixtures are only approximate and cannot be relied upon as anything other than an illustration for guidance purposes only
- COUNCIL TAXA payment made to your local authority in order to pay for local services like schools, libraries, and refuse collection. The amount you pay depends on the value of the property.Read more about council Tax in our glossary page.
- Band: B
- PARKINGDetails of how and where vehicles can be parked, and any associated costs.Read more about parking in our glossary page.
- On street
- GARDENA property has access to an outdoor space, which could be private or shared.
- Private garden
- ACCESSIBILITYHow a property has been adapted to meet the needs of vulnerable or disabled individuals.Read more about accessibility in our glossary page.
- Ask agent
'Lyndhurst', Krumlin Road, Barkisland
Add an important place to see how long it'd take to get there from our property listings.
__mins driving to your place
Get an instant, personalised result:
- Show sellers you’re serious
- Secure viewings faster with agents
- No impact on your credit score
Your mortgage
Notes
Staying secure when looking for property
Ensure you're up to date with our latest advice on how to avoid fraud or scams when looking for property online.
Visit our security centre to find out moreDisclaimer - Property reference S1185222. The information displayed about this property comprises a property advertisement. Rightmove.co.uk makes no warranty as to the accuracy or completeness of the advertisement or any linked or associated information, and Rightmove has no control over the content. This property advertisement does not constitute property particulars. The information is provided and maintained by eXp UK, North West. Please contact the selling agent or developer directly to obtain any information which may be available under the terms of The Energy Performance of Buildings (Certificates and Inspections) (England and Wales) Regulations 2007 or the Home Report if in relation to a residential property in Scotland.
*This is the average speed from the provider with the fastest broadband package available at this postcode. The average speed displayed is based on the download speeds of at least 50% of customers at peak time (8pm to 10pm). Fibre/cable services at the postcode are subject to availability and may differ between properties within a postcode. Speeds can be affected by a range of technical and environmental factors. The speed at the property may be lower than that listed above. You can check the estimated speed and confirm availability to a property prior to purchasing on the broadband provider's website. Providers may increase charges. The information is provided and maintained by Decision Technologies Limited. **This is indicative only and based on a 2-person household with multiple devices and simultaneous usage. Broadband performance is affected by multiple factors including number of occupants and devices, simultaneous usage, router range etc. For more information speak to your broadband provider.
Map data ©OpenStreetMap contributors.




