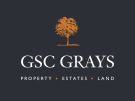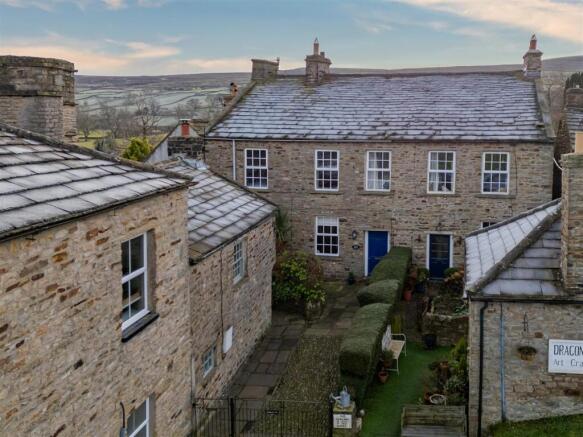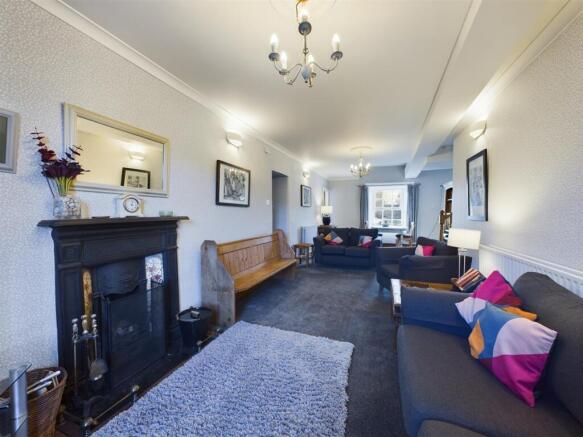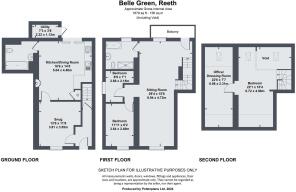Belle Green, Reeth, DL11 6TH

- PROPERTY TYPE
Character Property
- BEDROOMS
3
- BATHROOMS
2
- SIZE
Ask agent
- TENUREDescribes how you own a property. There are different types of tenure - freehold, leasehold, and commonhold.Read more about tenure in our glossary page.
Freehold
Key features
- Centrally Positioned Stone Built Property
- Views Over Reeth and Yorkshire Dales National Park
- Three Bedrooms
- Deceptively Spacious
- Gardens to Rear
- Parking for One Car
Description
Situation And Amenities - Reeth is set in the heart of the Yorkshire Dales National Park, within the much sought-after Swaledale. The village has a number of amenities including a village shop, post office, GP surgery, bakery, several public houses, restaurants, cafés, speciality shops, a primary school and the Dales Bikes Centre. Reeth is ideally situated for those looking to enjoy the spectacular scenery and countryside of the Yorkshire Dales.
Further amenities are available in the market towns of Leyburn (8 miles) and Richmond (11 miles), where there are many excellent local and artisan shops, a weekly outdoor market, filling station, dentist, primary and secondary schools and sixth form colleges. Leyburn is also home to Tennants Auctioneers on the eastern outskirts of the town.
The area benefits hugely from tourism and has good communications and relatively easy access to the A1 at Catterick. The nearest train station is at Northallerton (about 26 miles away) with a regular service on the East Coast Main Line to York, Newcastle, London or Edinburgh. International airports: Leeds Bradford, Newcastle and Teesside International Airport.
Accommodation - The front door leads into the entrance hall with stairs to the first floor and a door leading into the snug.
The snug has access to the spacious dining kitchen, which has been fitted with grey-fronted units and integrated appliances including a dishwasher, fridge, cooker and hob. Sliding doors lead out to the rear garden and there is a ground floor bathroom with a panelled bath and shower above.
There is also a utility area/ store accessed from the courtyard, with light and power connected, to house freestanding white goods.
The first floor landing is currently used as a sitting area but could be partitioned off to create an additional, substantial double bedroom. A door leads out to the first floor balcony. There are two bedrooms, one of which is a double and the other a single. The house bathroom has a panelled bath and a separate, large, walk-in shower.
The second floor landing leads straight into an area with a vaulted ceiling, exposed beams and a mezzanine banister looking down onto the first floor sitting area. Currently used as a bedroom, this area leads through to an additional room, also currently used as a bedroom but could be used as a dressing area, home study or potential en suite.
Externally - To the front of the property, there is an enclosed parking area for one car and a pedestrian pathway leading up to the front door. There is a right of access for two neighbouring properties across the front path.
To the rear, there is an open courtyard which is partially owned by Belle Green, providing patio seating areas and a raised balcony. There is a right of access across the neighbour's patio area and shared stone steps leading to an additional garden, privately-owned by Belle Green, with a variety of shrubs, mature plants, gravelled pathways and seating areas. There is also a gate to the side which provides access to the rear garden.
Agent's Note - We understand there are two areas of the ground floor which are flying freehold, with the two attached properties.
The Promap is to provide a guide for the layout of the plot and for indicative purposes only.
We understand that the second floor conversion was carried out in 1998.
Owner's Insight - The current owner loves the spectacular views to both the front and rear, along with the large garden and gated, private parking space.
Viewings - Strictly by appointment with GSC Grays. Telephone: .
Rights Of Way - We understand there is a right of way in favour of Belle Green over the back lane and two neighbouring properties.
We understand that a neighbouring property has a right of access over the front courtyard to their property and to the rear a neighbour has access over the steps to their garden.
Services - Oil-fired central heating, mains electric, water and drainage.
Tenure - The property is believed to be offered freehold with vacant possession on completion.
Local Authority - North Yorkshire Council. The property is currently rated for business purposes.
Particulars And Photographs - Particulars prepared and photographs taken December 2024.
Brochures
Belle Green Brochure.pdf- COUNCIL TAXA payment made to your local authority in order to pay for local services like schools, libraries, and refuse collection. The amount you pay depends on the value of the property.Read more about council Tax in our glossary page.
- Ask agent
- PARKINGDetails of how and where vehicles can be parked, and any associated costs.Read more about parking in our glossary page.
- Yes
- GARDENA property has access to an outdoor space, which could be private or shared.
- Yes
- ACCESSIBILITYHow a property has been adapted to meet the needs of vulnerable or disabled individuals.Read more about accessibility in our glossary page.
- Ask agent
Belle Green, Reeth, DL11 6TH
Add an important place to see how long it'd take to get there from our property listings.
__mins driving to your place
Get an instant, personalised result:
- Show sellers you’re serious
- Secure viewings faster with agents
- No impact on your credit score
About GSC Grays, Richmond, North Yorkshire
5-6 Bailey Court, Colburn Business Park, Catterick Garrison, DL9 4QL


Your mortgage
Notes
Staying secure when looking for property
Ensure you're up to date with our latest advice on how to avoid fraud or scams when looking for property online.
Visit our security centre to find out moreDisclaimer - Property reference 33612152. The information displayed about this property comprises a property advertisement. Rightmove.co.uk makes no warranty as to the accuracy or completeness of the advertisement or any linked or associated information, and Rightmove has no control over the content. This property advertisement does not constitute property particulars. The information is provided and maintained by GSC Grays, Richmond, North Yorkshire. Please contact the selling agent or developer directly to obtain any information which may be available under the terms of The Energy Performance of Buildings (Certificates and Inspections) (England and Wales) Regulations 2007 or the Home Report if in relation to a residential property in Scotland.
*This is the average speed from the provider with the fastest broadband package available at this postcode. The average speed displayed is based on the download speeds of at least 50% of customers at peak time (8pm to 10pm). Fibre/cable services at the postcode are subject to availability and may differ between properties within a postcode. Speeds can be affected by a range of technical and environmental factors. The speed at the property may be lower than that listed above. You can check the estimated speed and confirm availability to a property prior to purchasing on the broadband provider's website. Providers may increase charges. The information is provided and maintained by Decision Technologies Limited. **This is indicative only and based on a 2-person household with multiple devices and simultaneous usage. Broadband performance is affected by multiple factors including number of occupants and devices, simultaneous usage, router range etc. For more information speak to your broadband provider.
Map data ©OpenStreetMap contributors.




