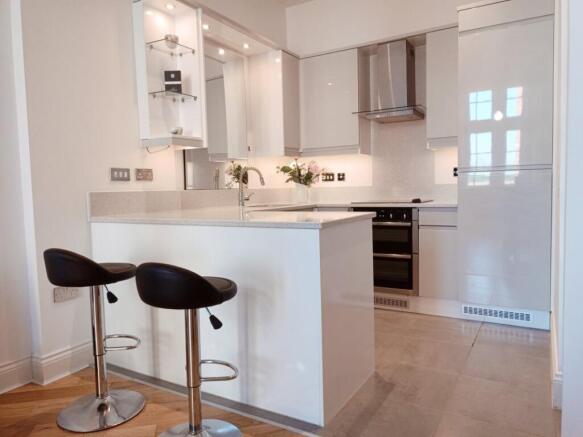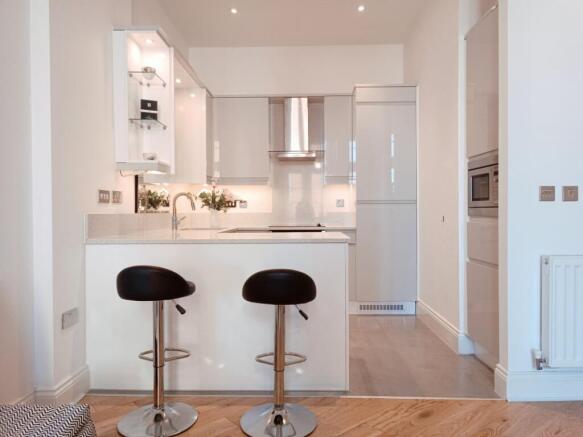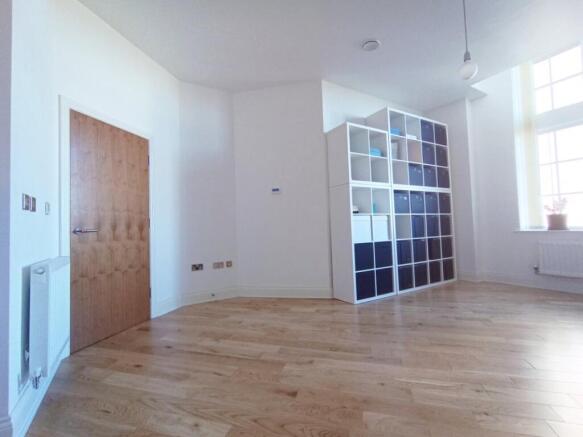
The Residence, Bishopthorpe Road, York, YO23

- PROPERTY TYPE
Flat
- BEDROOMS
1
- BATHROOMS
1
- SIZE
Ask agent
Key features
- No Onward Chain
- High-Specification Third Floor Double Bedroom Apartment
- Immaculate Condition, Ready to Move in or Rent
- Fantastic Views to Knavesmire Park, Terry's Clock Tower and York city's skyline
- Private Allocated Off-street Parking for Residents and Visitors
- Secure Communal Indoor Bicycle Storage
- Concierge Service and Secure Intercom System
- Stunning Communal Gardens and Play Area
- Next to York Racecourse (especially popular with walkers, dog walkers, runners and cyclists)
- Conveniently Situated within Walking Distance from All Local Amenities
Description
The apartment boasts a SPACIOUS and VERSATILE open-plan living, dining and office area, catering to a variety of lifestyles as well as a BRIGHT DOUBLE bedroom with a GENEROUSLY-SIZED FITTED wardrobe. Both spaces have HIGH-CEILING DOUBLE-GLAZED windows allowing the interior space to flood with natural light. The NEWLY INSTALLED HIGH-END engineered wood flooring not only reflects natural light streaming through the windows but is also DURABLE and EASY TO CLEAN. Beneath the flooring, an EXPERTLY MANUFACTURED underlay offers PREMIUM thermal and sound insulation, ensuring COMFORT and ENERGY EFFICIENCY all year round.
The HIGH-QUALITY, FULLY FITTED kitchen features HIGH-END INTEGRATED NEFF appliances, including a washer/dryer, dishwasher, DOUBLE oven, hob, cooker hood, fridge, freezer, and microwave. DURABLE quartz worktops, SLEEK HIGH-GLOSS cabinets, and ENERGY-EFFICIENT LED lighting create a SOPHISTICATED and FUNCTIONAL cooking and dining space.
The FULLY-TILED bathroom is fitted with Villeroy & Boch fixtures including a BUILT-IN porcelain bathtub, stainless steel shower, a washbasin, toilet seat, BUILT-IN dual flush and stainless steel mixer taps. The bathroom also features a FULL-SIZE heated towel rail, OVERSIZED mirror, and BESPOKE FITTED storage.
The apartment has a SILENT BUILT-IN air ventilation system throughout, utilises an ENERGY-EFFICIENT heating/hot water system and includes a PRACTICAL storage room featuring a wooden shelf and a BESPOKE stainless-steel coat railing.
The property comes with OFF STREET PRIVATE parking and SECURE indoor bike storage, while the development is WELL-MAINTAINED and benefits from a concierge service, SECURE key fob entry system, PRIVATE gated access to York Racecourse, and a BEAUTIFUL communal garden.
Access to Local Amenities
* Terry’s Bus Stop, Bishopthorpe road (3 mins walk)
* Co-op Food, Campleshon road (incl. ATM cashpoint - 4 mins walk)
* York Racecourse (3 mins walk)
* The Old Liquor Store Restaurant & Bar (2 mins walk)
* York Dental Suite (2 mins walk)
* South Bank Medical Centre, Bishopthorpe road (GP surgery - 8 mins walk)
* The Winning Post, Bishopthorpe road (traditional pub - 13 mins)
* Knavesmire Primary School, Campleshon road (5 mins walk)
* Main Street, Bishopthorpe road (incl. post office, ATM cashpoint, pharmacy, shops, café/restaurants - 18 mins walk)
* Rowntree Park and Millennium Fields (15 mins walk, 6 mins by bicycle)
* York Rail Station (33 mins walk, 8 mins by car)
* York City Centre (36 mins walk, 12 mins by car)
**ENQUIRIES**
For all enquiries, viewing requests or to create your own listing please visit the Emoov website.
If calling, please quote reference: S3420
Kitchen
8.1ft x 8.2ft
* Oversized mirror
* Quartz white sparkle worktop
* High-gloss kitchen cabinets
* Integrated NEFF washer/dryer, dishwasher, double oven, hob, hood, fridge, freezer, microwave
* Metal-clad plug sockets
* Matt porcelain tiles
* Aluminium kitchen sink
* Pull-out spray tap
* Built-in ventilation system
Living/Dining/Office Space
17.4ft x 4.3ft
* Durable, high-end engineered wood flooring
* Premium thermal and sound insulation
* High-ceiling double-glazed windows
* Energy-efficient radiator
* Metal-clad TV, phone, plug sockets
* Built-in ventilation system
* Smart control unit (heating and hot water)
Double Bedroom
8.85ft x 17ft
* Built-in wardrobe
* High-ceiling double-glazed windows
* Durable, high-end engineered wood flooring
* Built-in ventilation system
* Energy-efficient radiator
* Metal-clad plug sockets
Bathroom
5.6ft x 8.1ft
* Villeroy & Bock washbasin and mixer tap, toilet seat (floor-standing) with water-saving dual flush, built-in bath tub and mixer tap
* Energy-efficient towel rail radiator
* Oversized mirror
* Shaver socket
* Folding glass shower screen
* Built-in air ventilation system
* Loft storage
Storage Room
2.75ft x 5.5ft
Storage Room
* Fibre optic broadband sockets
* Carpeted flooring
* Wall-mounted wooden shelf
* Bespoke stainless steel coat railing
* Smart energy-efficient heat interface unit
* Main electrical switchboard
Brochures
Book a viewing- COUNCIL TAXA payment made to your local authority in order to pay for local services like schools, libraries, and refuse collection. The amount you pay depends on the value of the property.Read more about council Tax in our glossary page.
- Band: D
- PARKINGDetails of how and where vehicles can be parked, and any associated costs.Read more about parking in our glossary page.
- Yes
- GARDENA property has access to an outdoor space, which could be private or shared.
- Ask agent
- ACCESSIBILITYHow a property has been adapted to meet the needs of vulnerable or disabled individuals.Read more about accessibility in our glossary page.
- Ask agent
The Residence, Bishopthorpe Road, York, YO23
Add an important place to see how long it'd take to get there from our property listings.
__mins driving to your place
Get an instant, personalised result:
- Show sellers you’re serious
- Secure viewings faster with agents
- No impact on your credit score
Your mortgage
Notes
Staying secure when looking for property
Ensure you're up to date with our latest advice on how to avoid fraud or scams when looking for property online.
Visit our security centre to find out moreDisclaimer - Property reference 3420. The information displayed about this property comprises a property advertisement. Rightmove.co.uk makes no warranty as to the accuracy or completeness of the advertisement or any linked or associated information, and Rightmove has no control over the content. This property advertisement does not constitute property particulars. The information is provided and maintained by Emoov, Chelmsford. Please contact the selling agent or developer directly to obtain any information which may be available under the terms of The Energy Performance of Buildings (Certificates and Inspections) (England and Wales) Regulations 2007 or the Home Report if in relation to a residential property in Scotland.
*This is the average speed from the provider with the fastest broadband package available at this postcode. The average speed displayed is based on the download speeds of at least 50% of customers at peak time (8pm to 10pm). Fibre/cable services at the postcode are subject to availability and may differ between properties within a postcode. Speeds can be affected by a range of technical and environmental factors. The speed at the property may be lower than that listed above. You can check the estimated speed and confirm availability to a property prior to purchasing on the broadband provider's website. Providers may increase charges. The information is provided and maintained by Decision Technologies Limited. **This is indicative only and based on a 2-person household with multiple devices and simultaneous usage. Broadband performance is affected by multiple factors including number of occupants and devices, simultaneous usage, router range etc. For more information speak to your broadband provider.
Map data ©OpenStreetMap contributors.





